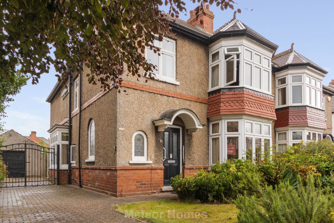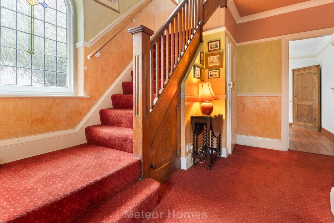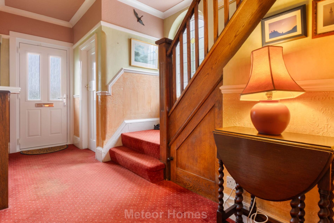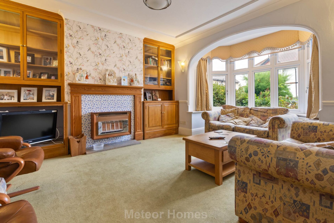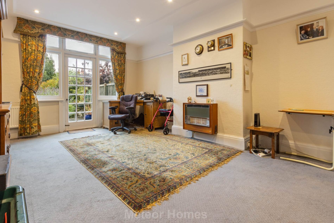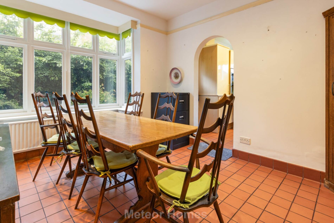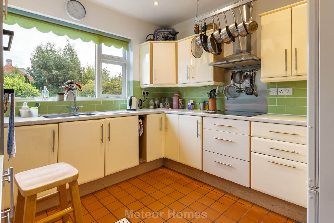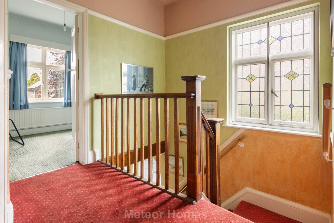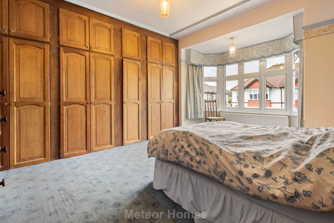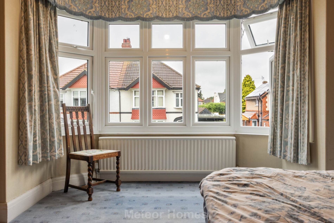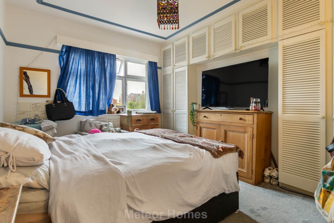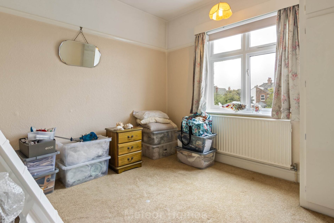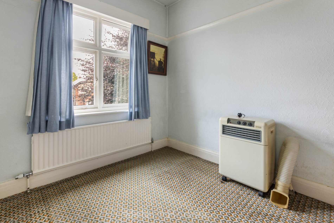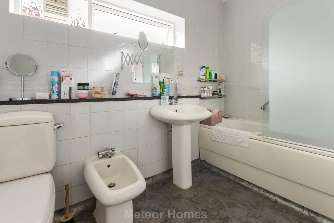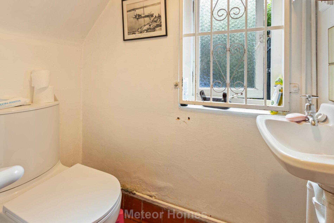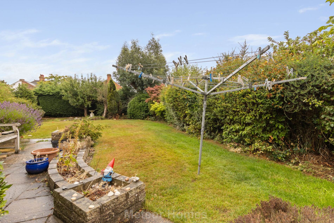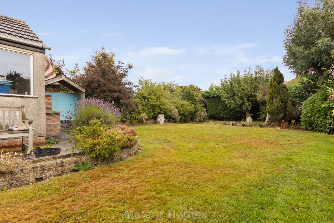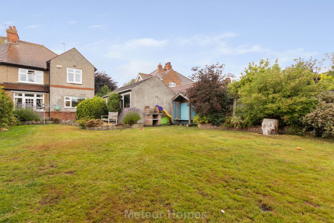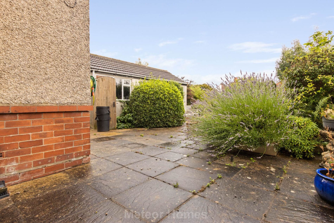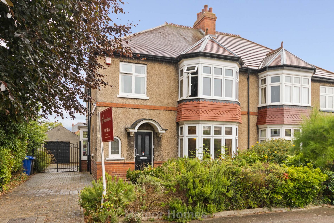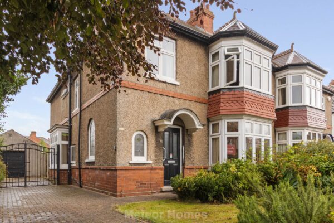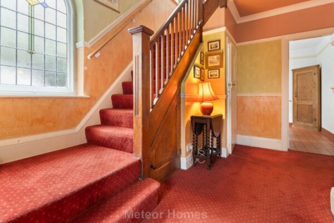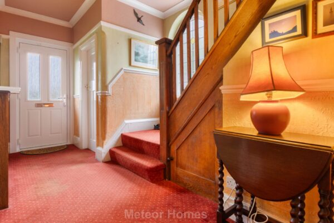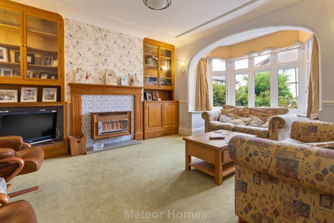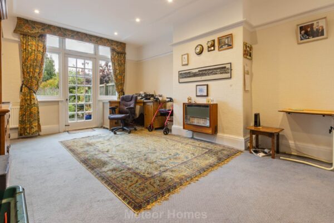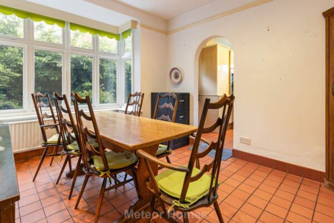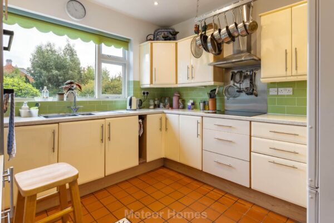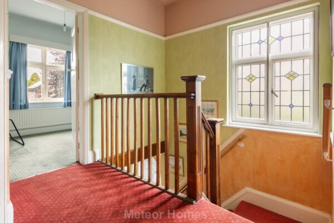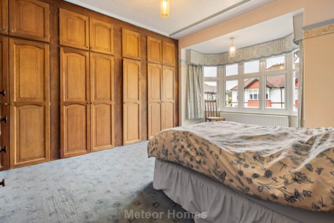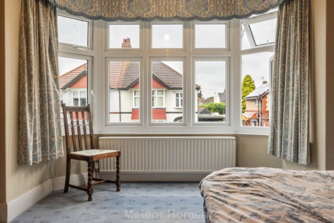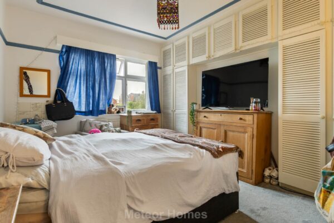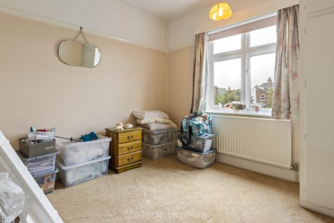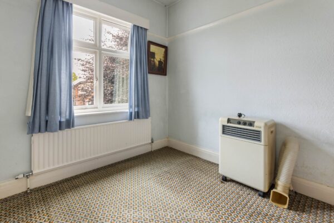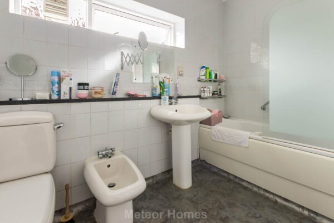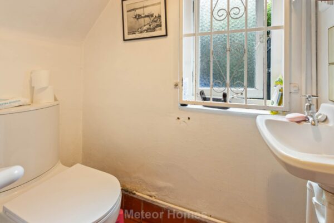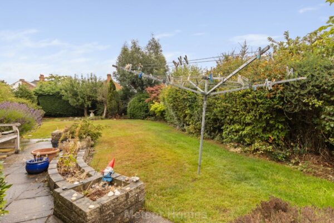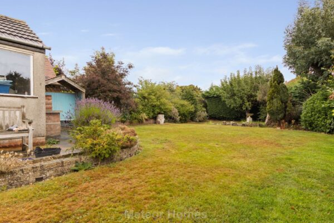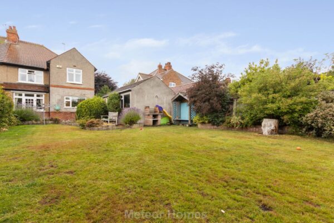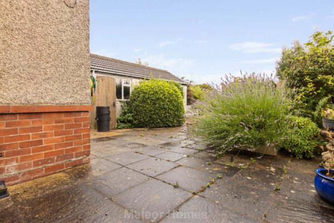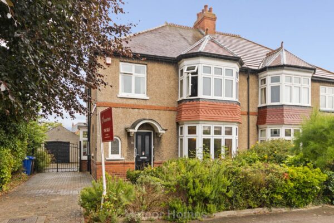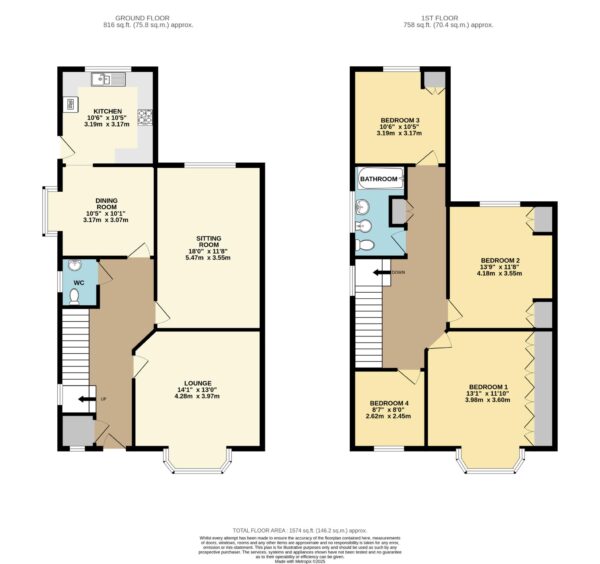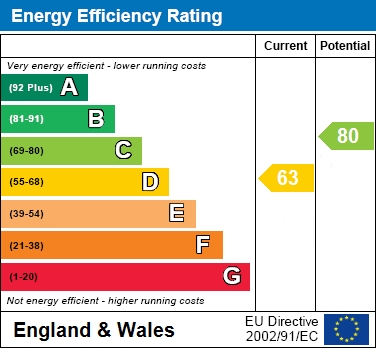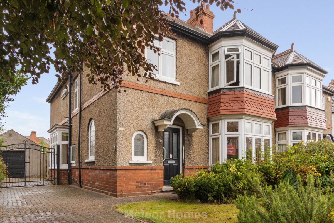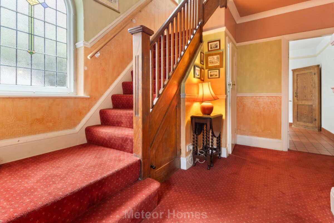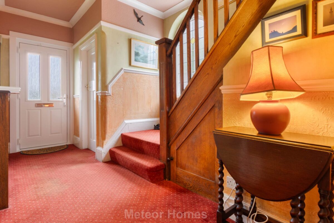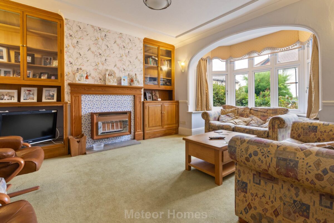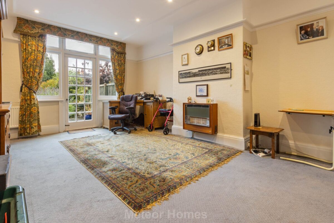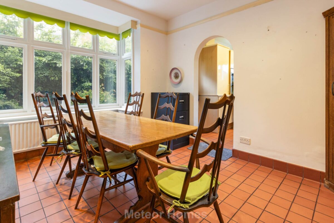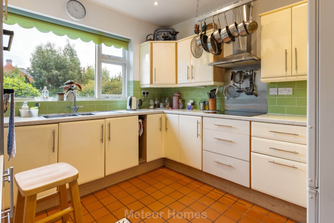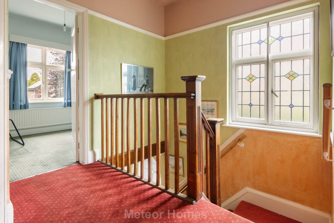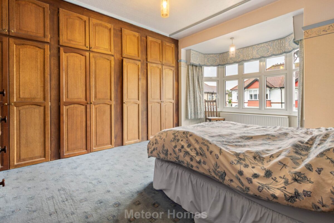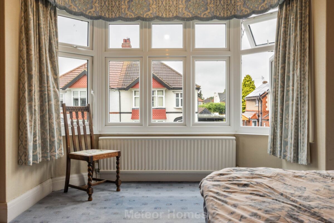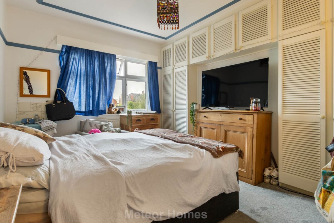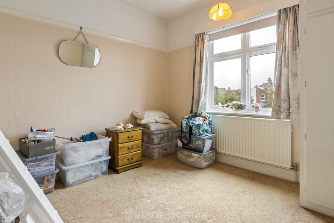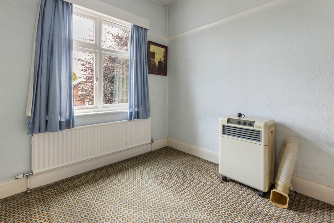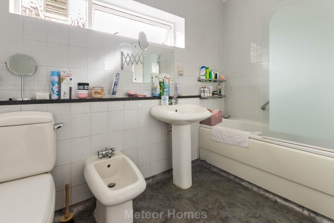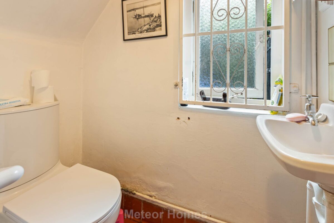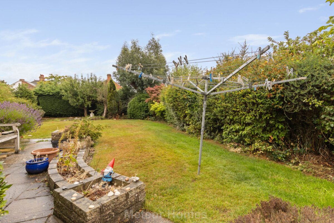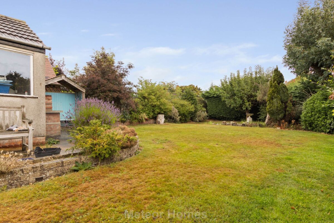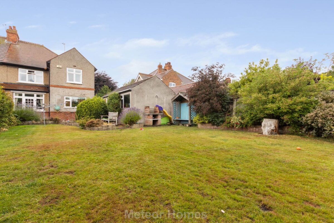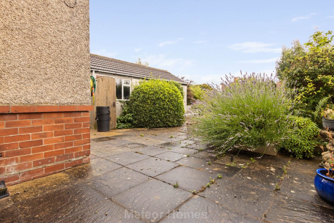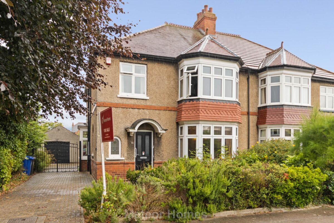Cumberland Avenue, Grimsby
Grimsby
£260,000
Summary
Meteor Homes are proud to be able to bring to market this substantial, semi detached, period home. Boasting several original features and offering vast potential this family home located close to Peoples Park is priced extremely realistically and is sure to attract lots of attention.Details
Meteor Homes are proud to be able to bring to market this substantial, semi detached, period home. This 4 bedroom property that dates back to the 1930`s offers so much space and even more potential. The property boasts several original features which only enhance the appeal along with its sought after location, just off Weelsby Road and within a short stroll of Peoples Park and popular school catchments at both primary and secondary levels.
Occupying a large mature plot, the `wow` factor starts the minute you open the door with original stained glass windows running up the side of the original staircase, off the Hallway are three reception rooms with the Lounge proudly displaying a large walk in uPVC double glazed bay window, the Dining Room opens onto the rear garden and a breakfast room adjoins the Kitchen which could be merged into one room to provide a spacious Living Kitchen which is very much the current trend.
To the first floor are 4 well proportioned bedrooms with the Master bedroom benefitting from fitted wardrobes and a depp walk in uPVC double glazed bay window. There is also a spacious Family Bathroom. Externally, a long driveway extends down the side of the property to a Detached Garage, The rear garden is a mature space with a large lawn and established borders, immediately off the Dining Room is a pleasant patio.
Due to its extremely realistic price, demand is expected to be extremely high so call us now, on (01472) 514060 to avoid disappointment.
uPVC double glazed entrance door opens into;
Entrance Hall
With radiator and staircase as well as useful walk in cloak cupboard that has a secondary glazed original stained glass window to front.
Cloakroom
With quarry tiled floor, low flush WC and hand basin.
Lounge - 5.30m into bay x 4.30m
A truly impressive reception room boasting original plasterwork features, a deep walk in uPVC double glazed bay window, fitted cupboards to chimney breast recesses, gas fire and radiator.
Dining Room - 5.41m x 3.56m
With double glazed windows to rear and single glazed French door opening onto the rear garden. The room also comprises of plate rack, radiator and gas fire.
Breakfast Room - 3.81m x 3.07m
With double glazed bay window to side, radiator, picture rail and quarry tiled floor.
Kitchen - 3.20m x 3.15m
With a range of cream gloss fronted units, stainless steel sink unit, built in double oven, 4 ring hob with extractor fan over, quarry tiled floor and single glazed door onto driveway.
Impressive staircase off Entrance Hall rises to the first floor landing with equally as impressive secondary glazed stained glass windows to the side. The landing comprises of airing cupboard and radiator.
Bedroom 1 - 5.23m x 3.59m plus wardrobe recess
A superb master bedroom with a large range of fitted wardrobes along one complete wall, impressive deep walk in uPVC double glazed window to front, radiator and picture rail.
Bedroom 2 - 4.18m x 3.55m
With double glazed window to rear and radiator.
Bedroom 3 - 3.17m x 3.16m
With picture rail, radiator and double glazed window to rear.
Bedroom 4 - 2.61m x 2.42m
With double glazed window to front, radiator and picture rail.
Bathroom - 3.05m x 2.13m
With white 4 piece bathroom which comprises, bidet, WC, pedestal washbasin and panelled bath with shower over. The room also comprises tiled walls and heated towel rail.
Outside
The property is approached via a long driveway which extends through double wrought iron gates to;
Detached Garage - 6.4m x 3.48m
With up and over door, light and power.
The rear garden is vast and another feature of this desirable home. The majority is laid to lawn with a patio off the Dining Room.
Notice
Please note we have not tested any apparatus, fixtures, fittings, or services. Interested parties must undertake their own investigation into the working order of these items. All measurements are approximate and photographs provided for guidance only.
Council Tax
North East Lincolnshire Council, Band D
Utilities
Electric: Mains Supply
Gas: Mains Supply
Water: Mains Supply
Sewerage: Mains Supply
Broadband: Cable
Telephone: Landline
Other Items
Heating: Gas Central Heating
Garden/Outside Space: Yes
Parking: No
Garage: Yes
