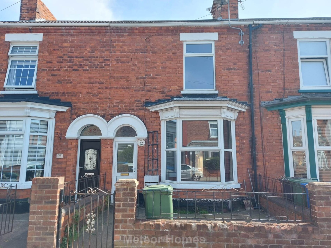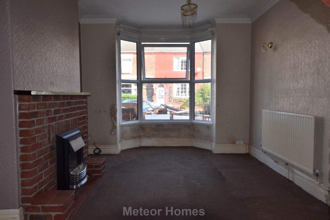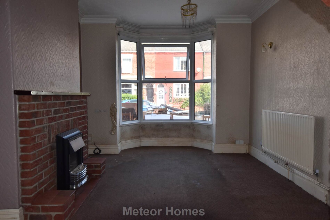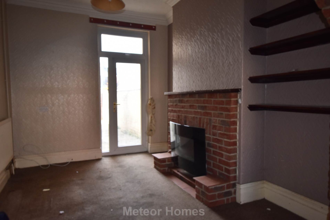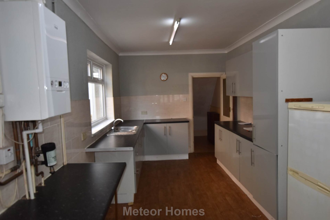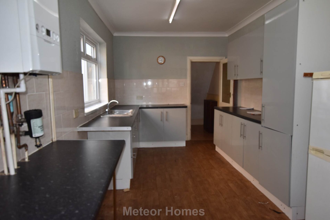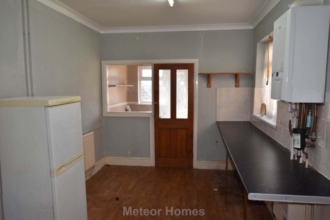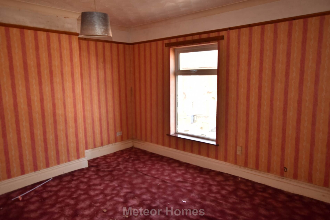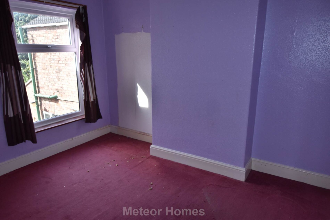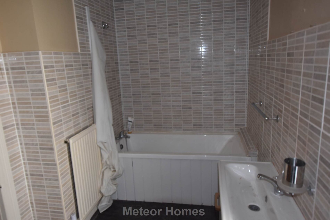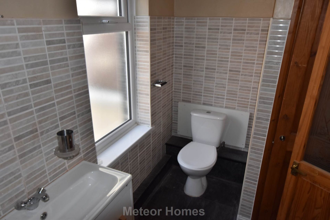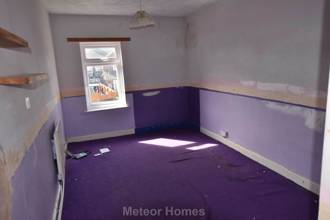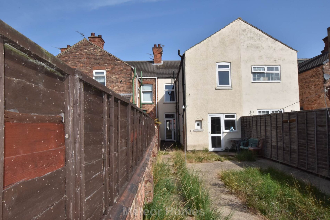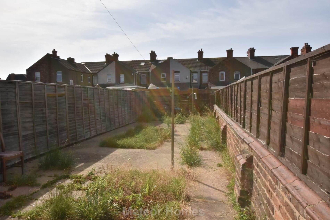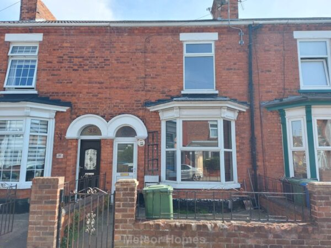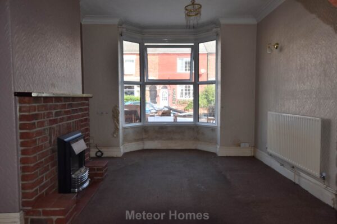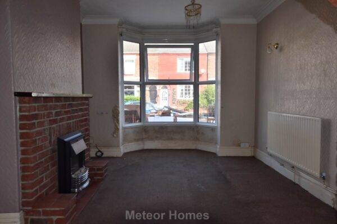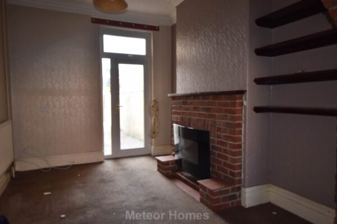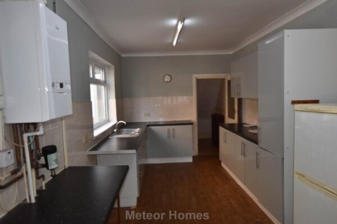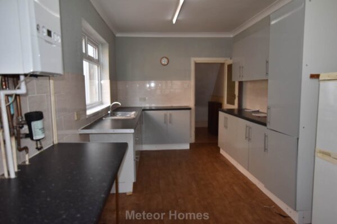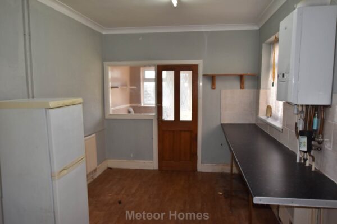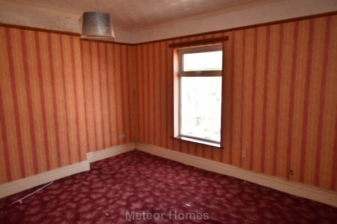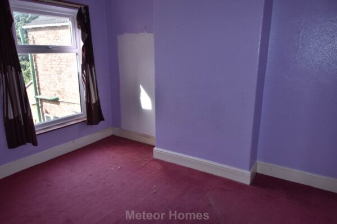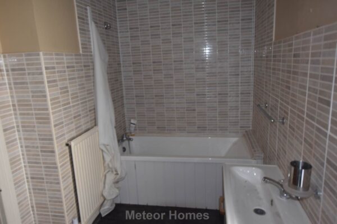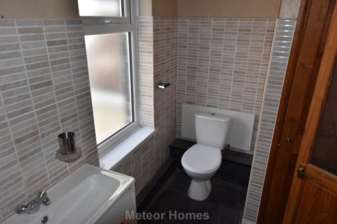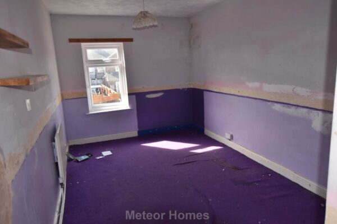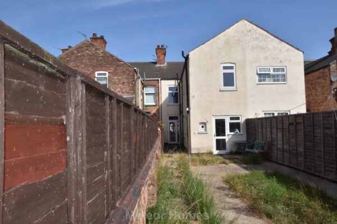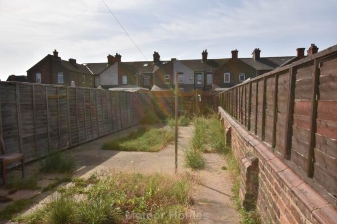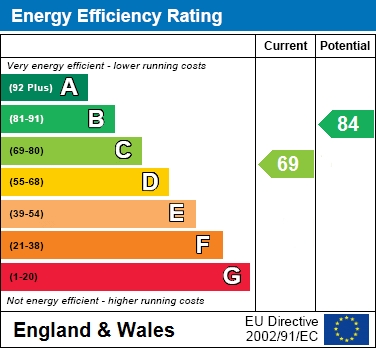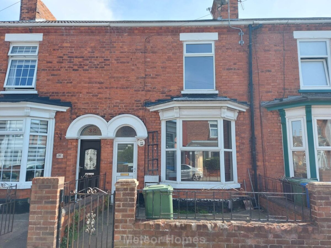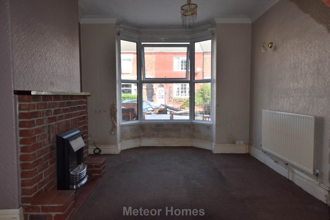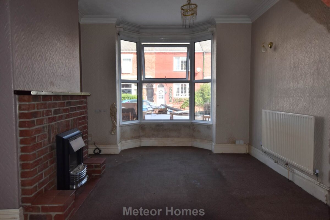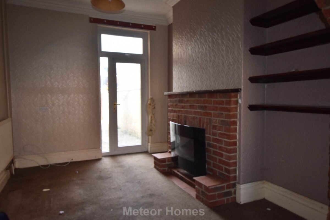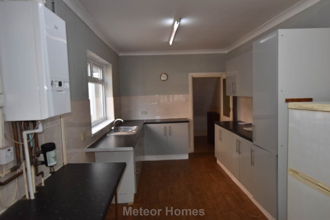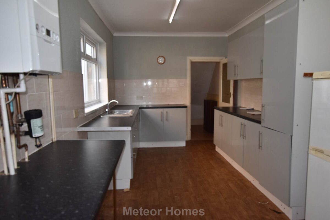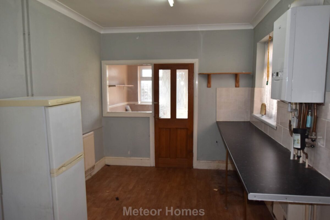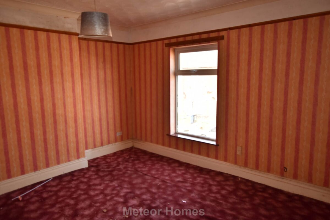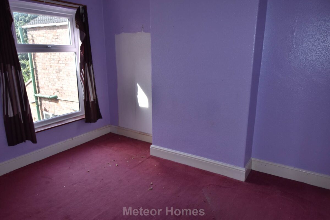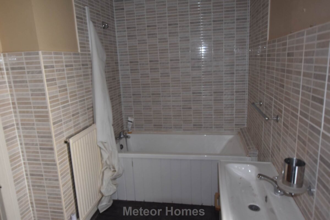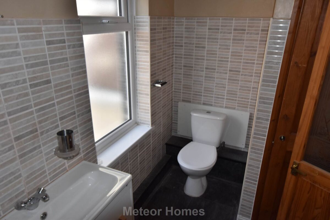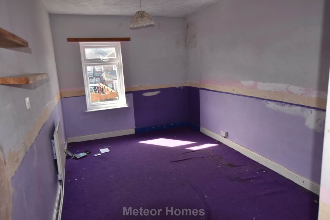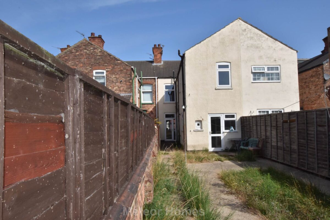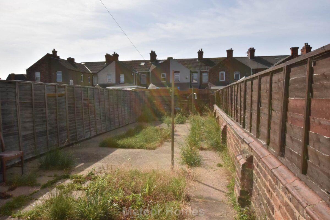Torrington Street, Grimsby
Grimsby
£95,000
Summary
Meteor Homes are pleased to be able to bring to market this substantial, traditional bay fronted terraced property located just off Hainton Avenue. Offering huge amounts of potential, at this realistic price, demand is expected to be really high.Details
Meteor Homes are pleased to be able to bring to market this substantial, traditional bay fronted terraced property located just off Hainton Avenue. Offering huge amounts of potential, at this realistic price, demand is expected to be really high.
This 3 bedroom property boasts spacious accommodation throughout as well as a modern white bathroom suite. To the ground floor are two reception rooms divided by a brick edged archway, a extremely good sized Kitchen with Rear Lobby and useful Cloakroom with WC. To the first floor are three double bedrooms and Bathroom. Externally there is a small front yard and an enclosed rear garden.
Located in this popular residential position with lots of potential this property really must be viewed to fully appreciate the space available and will appeal to both family buyers and investors alike.
uPVC double glazed entrance door opens into;
Porch
With glass panelled door that in turn opens into;
Entrance Hall
With original coving to ceiling and 2 radiators.
Lounge - 4.68m into bay x 3.56m
A uPVC double glazed bay fronted reception room, electric fire within surround, radiator and a brick edged archway which leads into;
Dining Room - 3.65m x 2.87m
A second reception room with uPVC double glazed door onto rear garden, radiator and electric fire within surround.
Kitchen - 6.67m x 2.83m
This superbly proportioned Kitchen has a range of grey fronted fitted units, granite effect roll edge worktops, 2 uPVC double glazed windows to the side, wall mounted boiler, radiator, window and door which opens into;
Rear Lobby
With uPVC double glazed door and window to rear.
Cloakroom
With WC, washbasin and uPVC double glazed window.
Stairs off Entrance Hall lead to first floor split level landing with radiator and doors into;
Bedroom 1 - 4.64m x 3.95m
With uPVC double glazed window and radiator.
Bedroom 2 - 4.59m x 2.78m
A dual aspect bedroom with uPVC double glazed windows to side and rear and radiator.
Bedroom 3 - 3.66m x 2.90m
With radiator and uPVC double glazed window.
Bathroom - 3.49m x 1.83m
A modern white bathroom suite comprising WC, washbasin and panelled bath. Tiled walls, radiator, airing cupboard and uPVC double glazed window.
Outside
There is a small front yard and an enclosed rear garden.
Notice
Please note we have not tested any apparatus, fixtures, fittings, or services. Interested parties must undertake their own investigation into the working order of these items. All measurements are approximate and photographs provided for guidance only.
Council Tax
North East Lincolnshire Council, Band A
Utilities
Electric: Mains Supply
Gas: Mains Supply
Water: Mains Supply
Sewerage: Mains Supply
Broadband: Unknown
Telephone: Unknown
Other Items
Heating: Gas Central Heating
Garden/Outside Space: Yes
Parking: No
Garage: No
