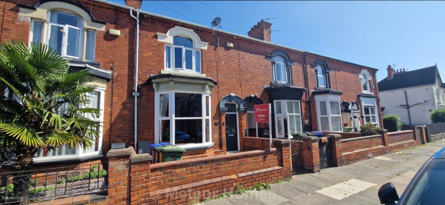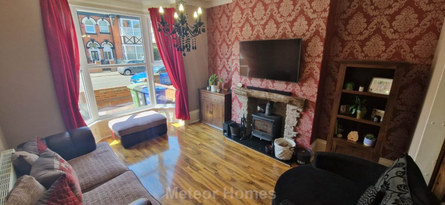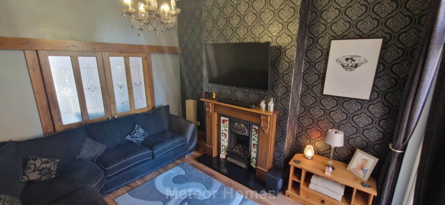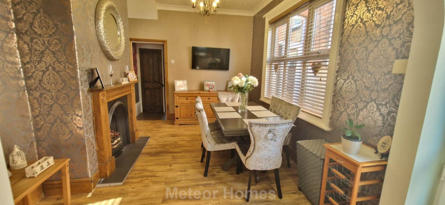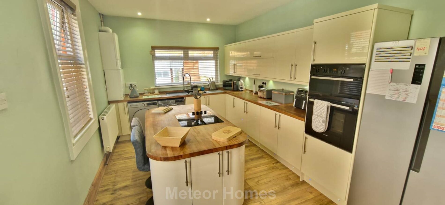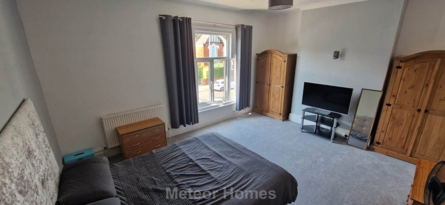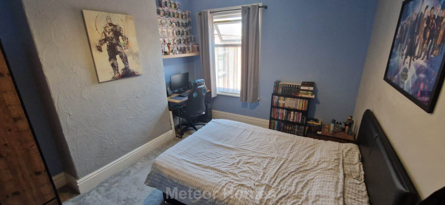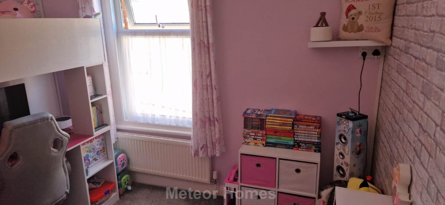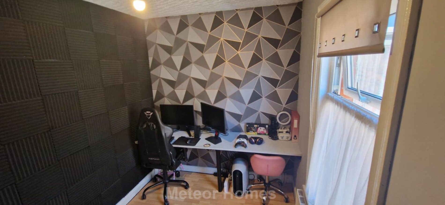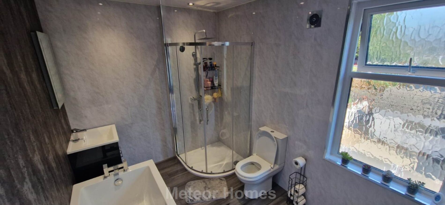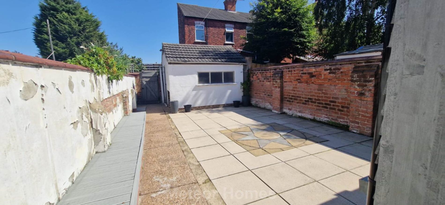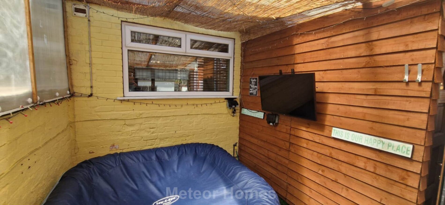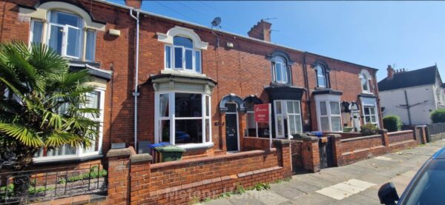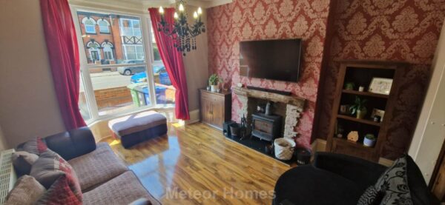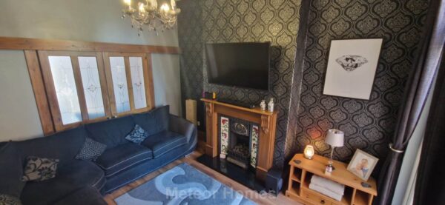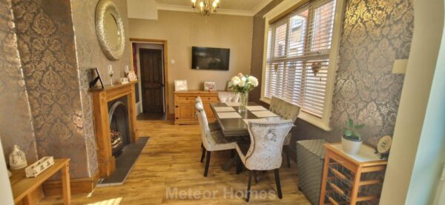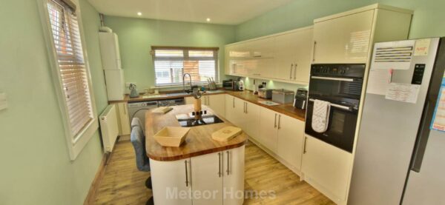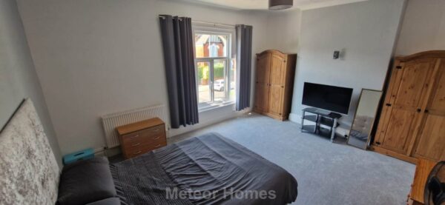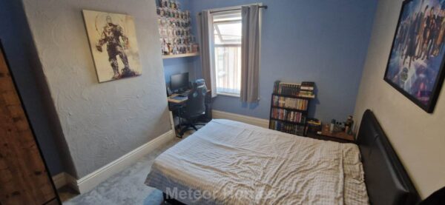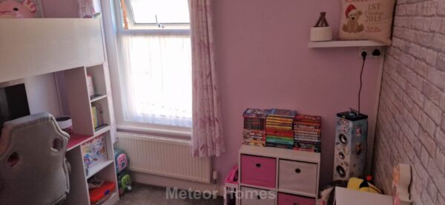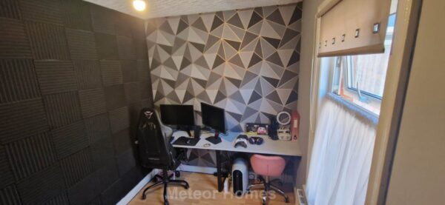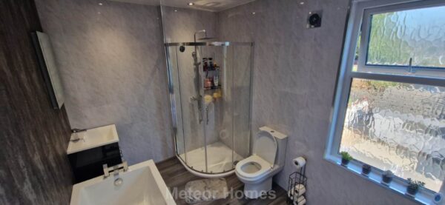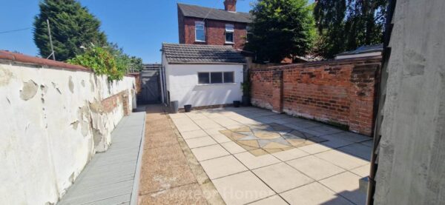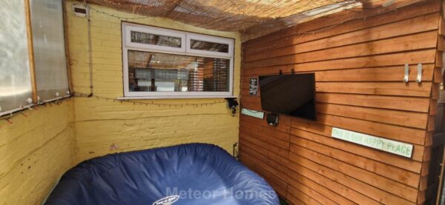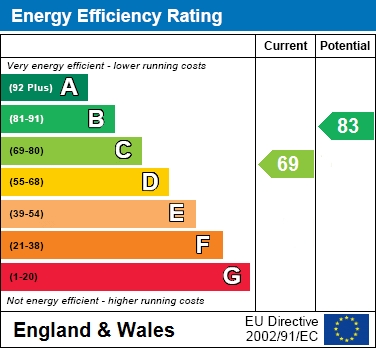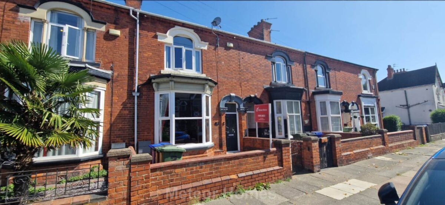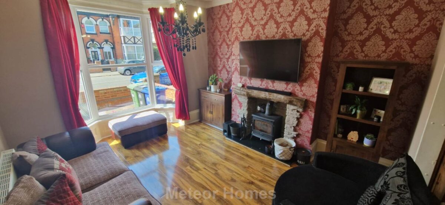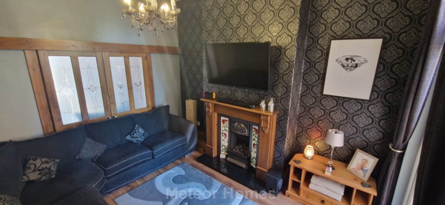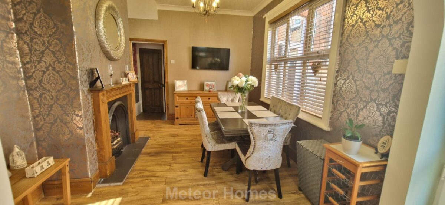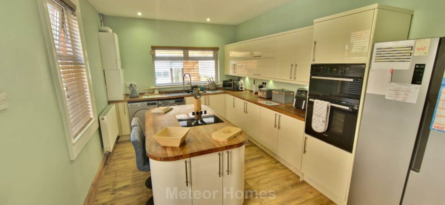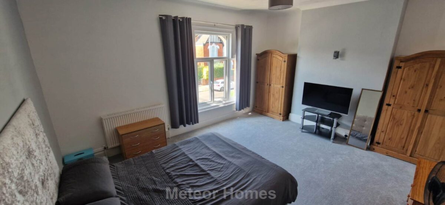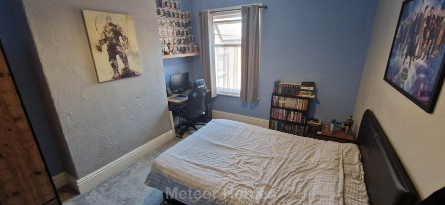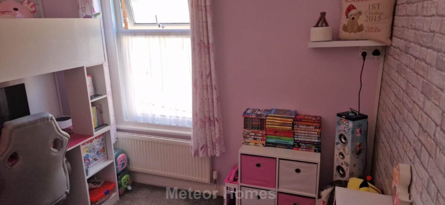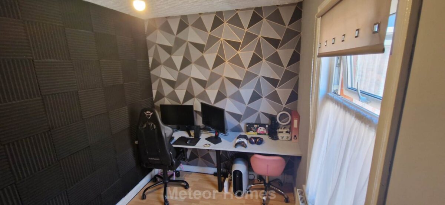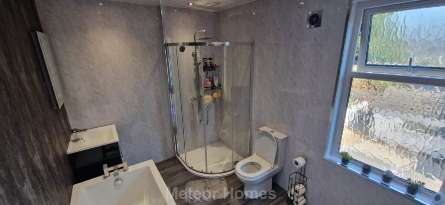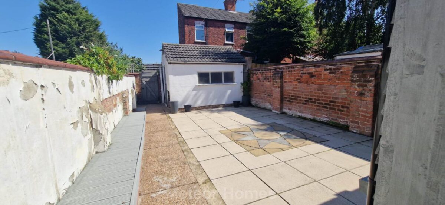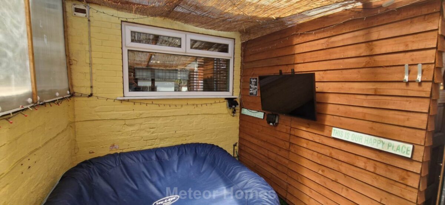Hainton Avenue, Grimsby
Grimsby
£150,000 Offers Over
Summary
Meteor Homes are privileged to be able to bring to market this stunning period, terraced home. This bay fronted 4 bedroom family home is presented to an exceptional standard throughout and must be viewed in order to fully appreciate the appeal.Details
Meteor Homes are privileged to be able to bring to market this stunning period, terraced home. This bay fronted 4 bedroom family home is presented to an exceptional standard throughout and must be viewed in order to fully appreciate the appeal.
The property boasts a number of original features and has been decorated in a style befitting its period. Offering substantial accommodation throughout with the all rooms having their own appeal, the Living Kitchen is undoubtedly the biggest feature of the property. Anyone who likes their home with a bit of character cannot be anything but impressed by what this has to offer.
With two reception rooms as well as the Living Kitchen downstairs, 4 bedrooms upstairs with the Master being extremely well proportioned and a modern Bathroom. Outside is an easy maintenance rear garden with brick outbuilding and a `Summerhouse` which currently houses a hot tub.
Composite entrance door opens into;
Entrance Hall
With original staircase and bannister to first floor, tiled floor, radiator and doors off to;
Lounge - 4.94m x 3.91m
With uPVC double glazed walk in bay window to front, multi fuel stove and radiator.
Sitting Room - 3.98m x 3.27m
With feature fire surround and tiled insert housing gas fire, radiator and uPVC double glazed french doors onto the rear garden.
Living Kitchen - 8.75m x 3.19m
A truly stunning room with a range of cream gloss fronted fitted units, built in double oven, integrated hob, central island, uPVC double glazed door and windows, plumbing for washing machine. There is also a feature fire surround and radiator.
Stairs off hallway lead to first floor split level landing and doors off to;
Bedroom 1 - 5.09m x 4.21m
With radiator and uPVC double glazed window.
Bedroom 2 - 3.99m x 3.30m
With uPVC double glazed window and radiator.
Bedroom 3 - 3.17m x 2.28m
With uPVC double glazed window and radiator.
Bedroom 4 - 3.16m x 2.31m
With radiator and uPVC double glazed window to rear.
Bathroom - 3.20m x 2.16m
A stunning modern white bathroom suite that comprises of walk in shower cubicle, panelled bath, WC and wash basin. The remainder of the room comprises panelled walls, heated towel rail and uPVC double glazed window.
Outside
To the front is an easy maintenance yard with walled boundary. The rear is also easy maintenance with brick outbuilding and a lean-to summerhouse that currently houses a hot tub.
Notice
Please note we have not tested any apparatus, fixtures, fittings, or services. Interested parties must undertake their own investigation into the working order of these items. All measurements are approximate and photographs provided for guidance only.
Council Tax
North East Lincolnshire Council, Band A
Utilities
Electric: Mains Supply
Gas: Mains Supply
Water: Mains Supply
Sewerage: Mains Supply
Broadband: Unknown
Telephone: Unknown
Other Items
Heating: Gas Central Heating
Garden/Outside Space: Yes
Parking: No
Garage: No
