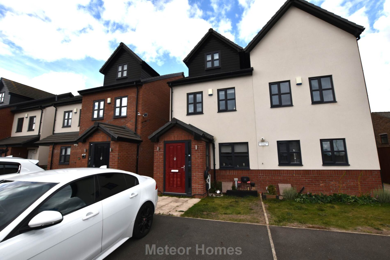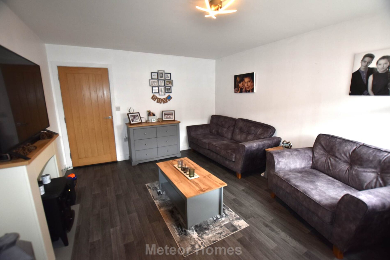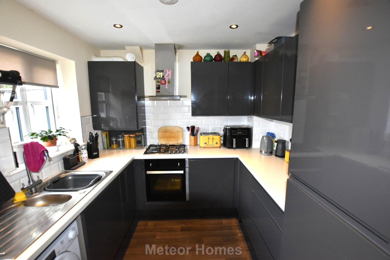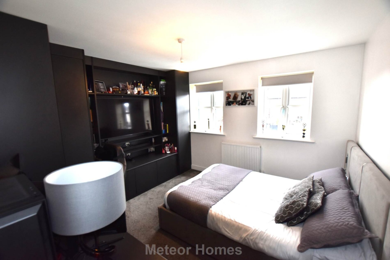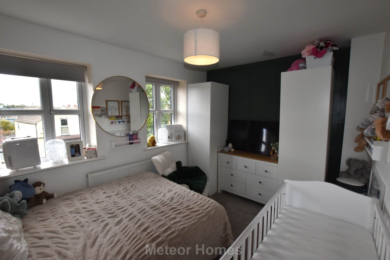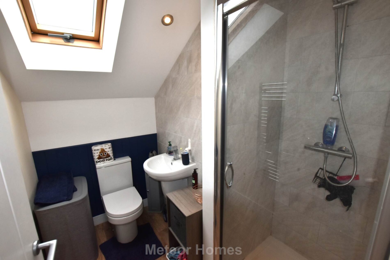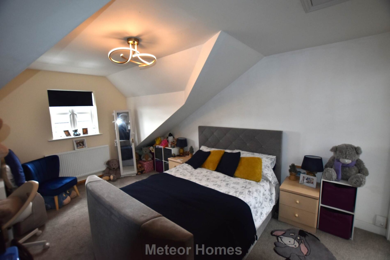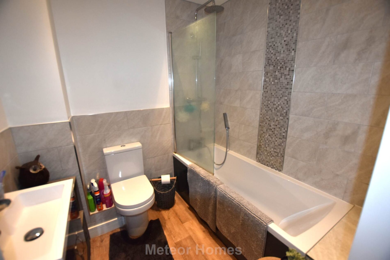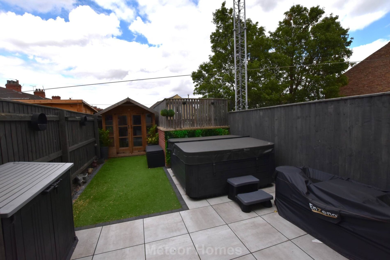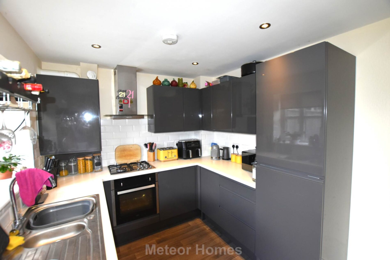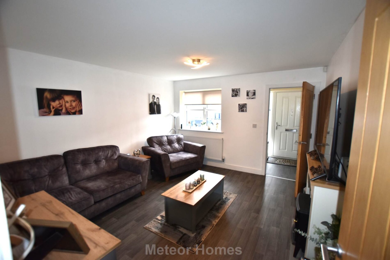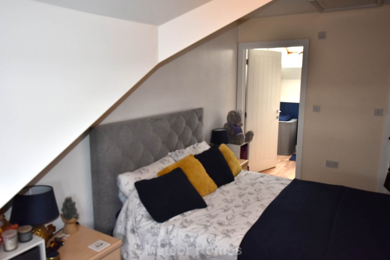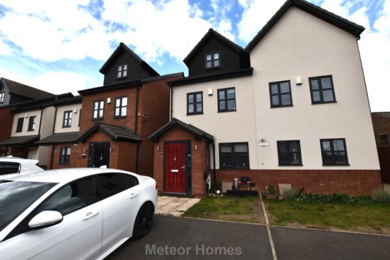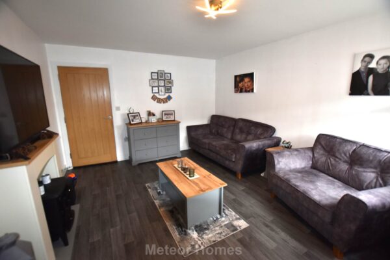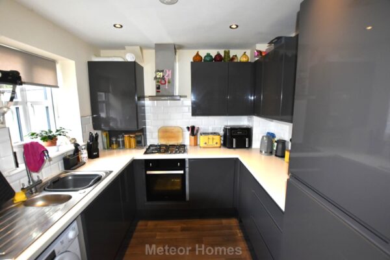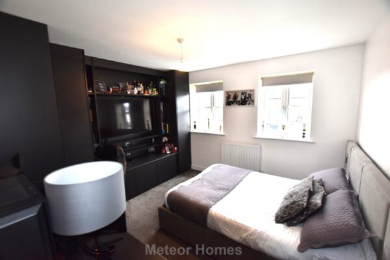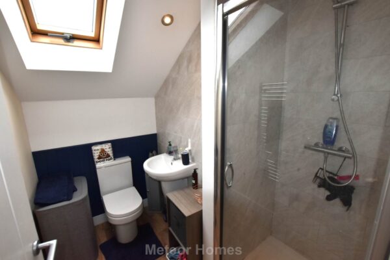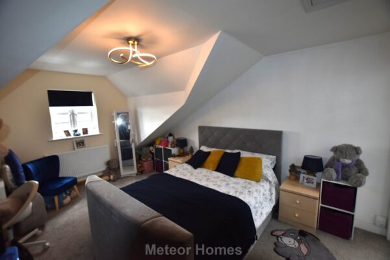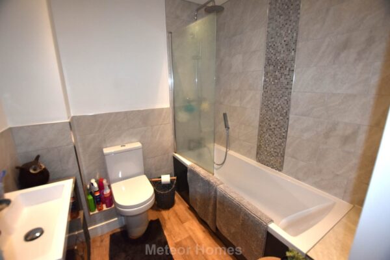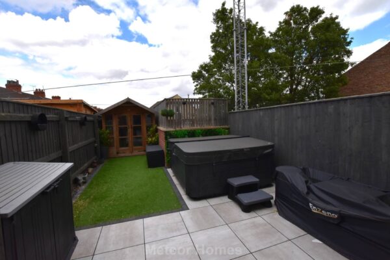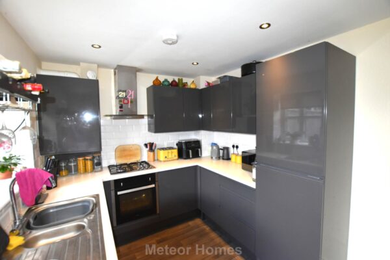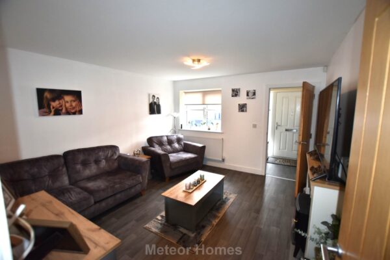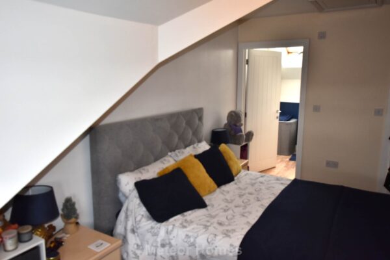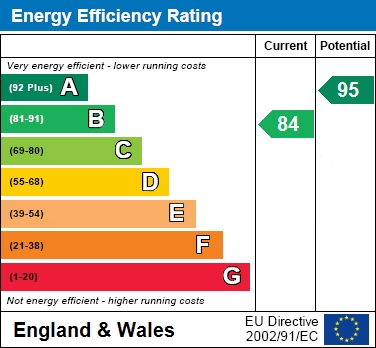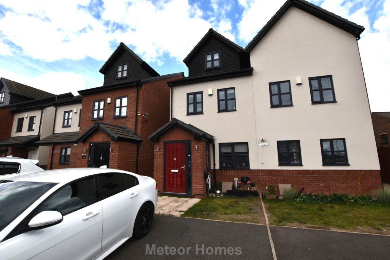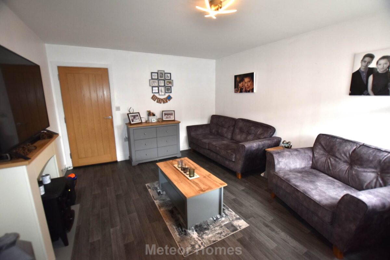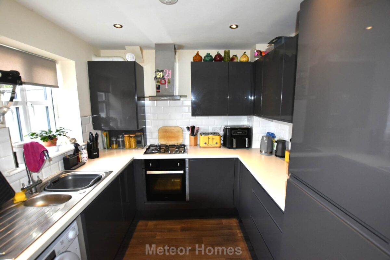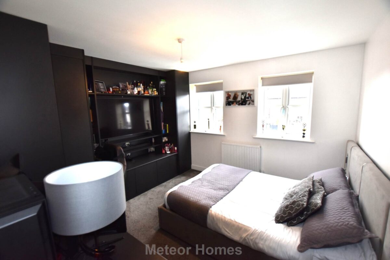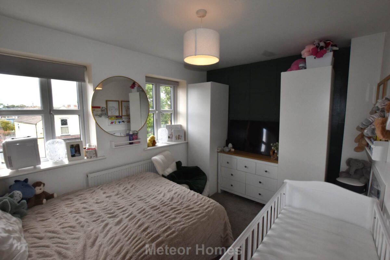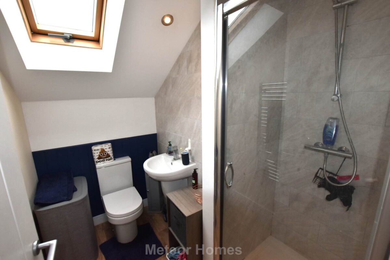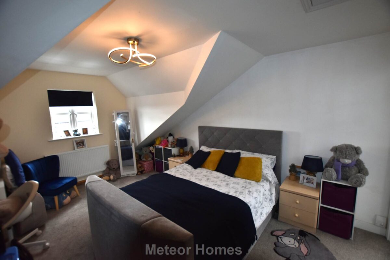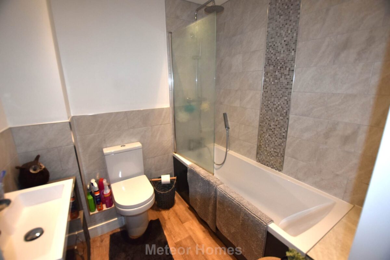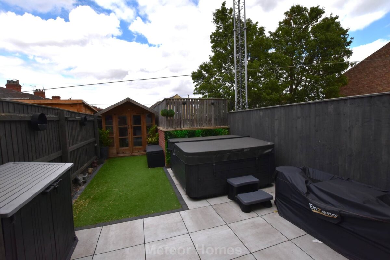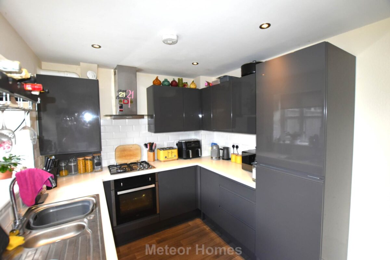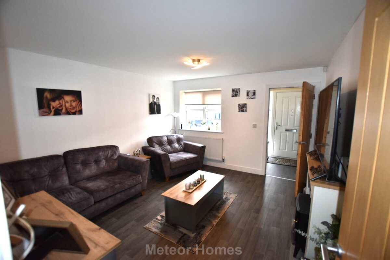Fairbank Close, Grimsby
Grimsby
£165,000
Summary
Meteor Homes are proud to bring to market this modern three storey semi detached home. Offering 3 double bedrooms, one being en-suite and a valuable double width driveway.Details
Meteor Homes are proud to bring to market this modern three storey semi detached home. Offering 3 double bedrooms, one being en-suite and a valuable double width driveway.
This 3 bedroom home is presented to a very good standard throughout and brings the benefits many modern homes possess such as Cloakroom, quality fitted Kitchen, en-suite Master Bedroom, off road parking and enclosed rear garden. Located just off Ladysmith Road and accommodation split across three floors this family home should be viewed to appreciate its full appeal.
To the ground floor is a spacious Lounge, useful Cloakroom with WC, modern fitted Kitchen with space for occasional dining. To the first floor are 2 double bedrooms and family bathroom and on the 2nd floor is the en-suite master bedroom.
Composite Entrance door opens into;
Entrance Lobby
With uPVC double glazed window to side.
Lounge - 4.08m x 3.63m
With uPVC double glazed window to front, gas fire and radiator.
Inner Hallway
With understairs cupboard and radiator.
Cloakroom
Comprising of low flush WC, washbasin and heated towel rail.
Kitchen - 3.63m x 2.54m
With a range of modern grey gloss fronted units, built in electric oven and gas hob, integrated fridge freezer, plumbing for washing machine, uPVC double glazed window and French doors to rear garden and radiator.
Stairs off hallway to first floor landing with airing cupboard and doors into;
Bedroom 2 - 3.58m x 3.37m
With a range of fitted wardrobes, radiator and uPVC double glazed window to front.
Bedroom 3 - 3.64m x 2.55m
With 2 uPVC double glazed windows to rear, radiator and hatch to loft.
Family Bathroom - 2.08m x 1.9m
With white suite which comprises, WC, washbasin and panelled bath with shower over. The room also boasts a heated towel rail and half tiled walls.
Stairs off first floor landing lead to the second floor landing with door into;
Master Bedroom - 4.83m x 3.64m
With uPVC double glazed window and radiator.
En-Suite Shower Room
With walk in shower cubicle, WC and washbasin, heated towel rail and velux window to rear.
Outside
The property is approached via a double width driveway providing useful off road parking. The rear garden boasts an artificial lawn and attractive paved patio as well as Summer House.
The property includes solar panels which provide significant discounts on electricity bills.
Notice
Please note we have not tested any apparatus, fixtures, fittings, or services. Interested parties must undertake their own investigation into the working order of these items. All measurements are approximate and photographs provided for guidance only.
Council Tax
North East Lincolnshire Council, Band B
Utilities
Electric: Mains Supply
Gas: Mains Supply
Water: Mains Supply
Sewerage: Mains Supply
Broadband: Unknown
Telephone: Unknown
Other Items
Heating: Gas Central Heating
Garden/Outside Space: Yes
Parking: Yes
Garage: No
