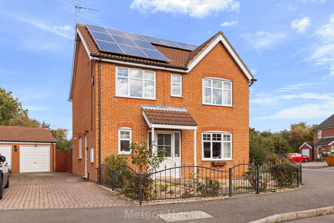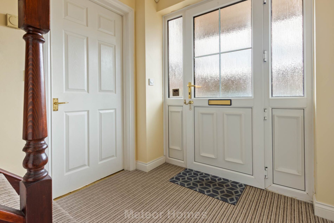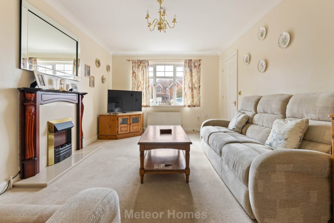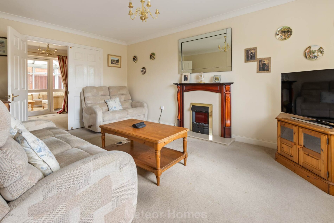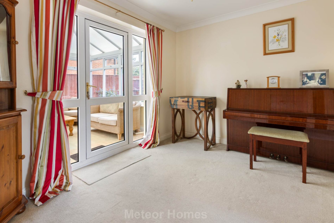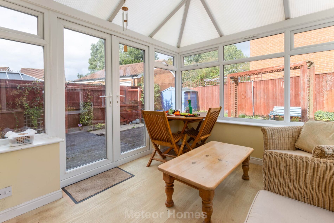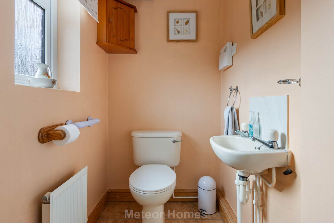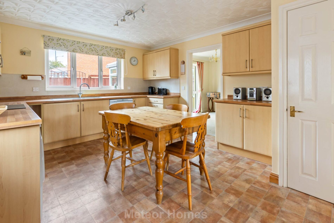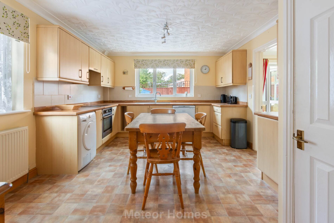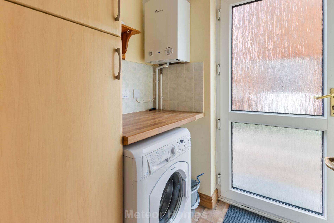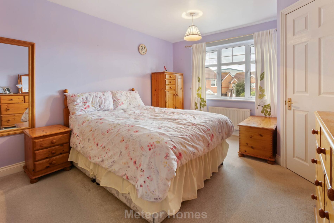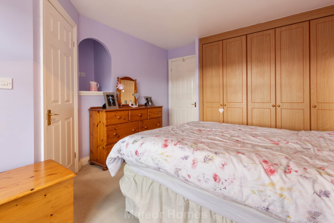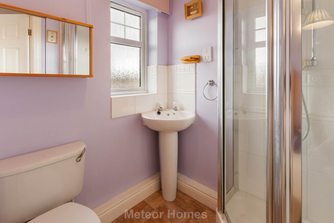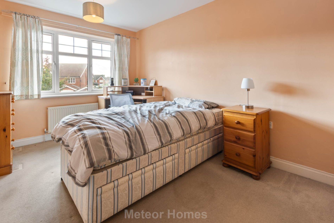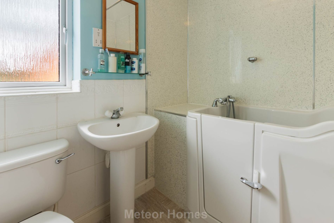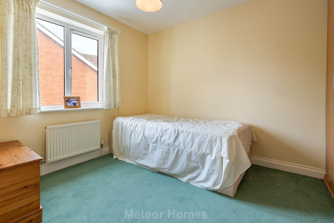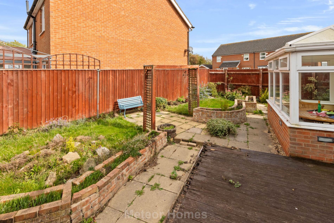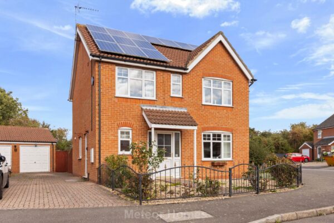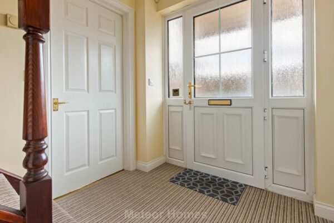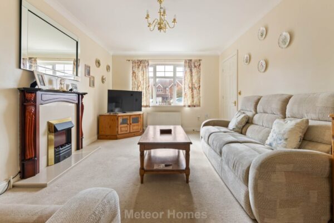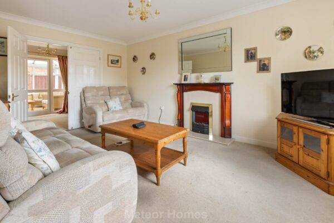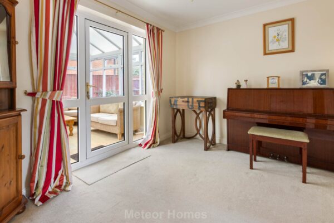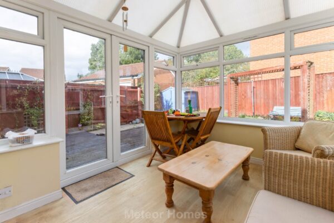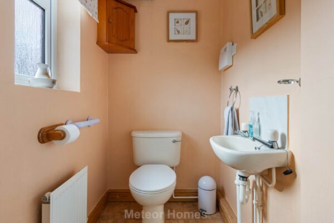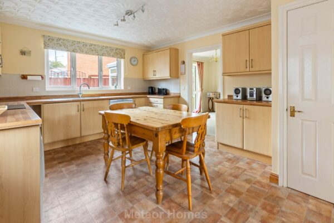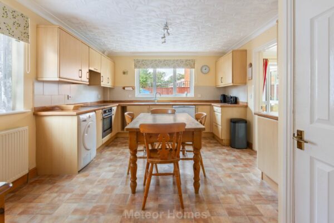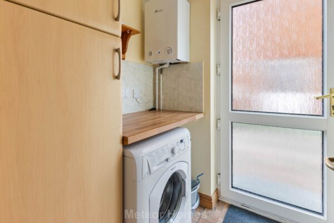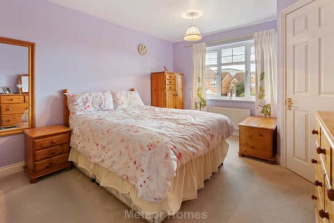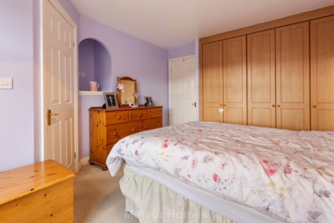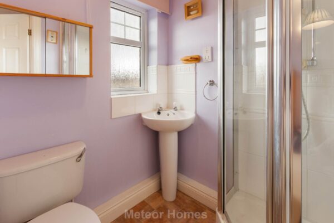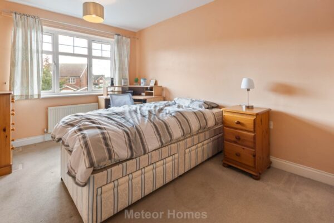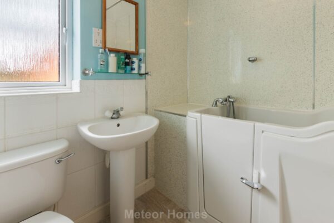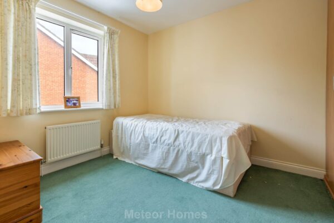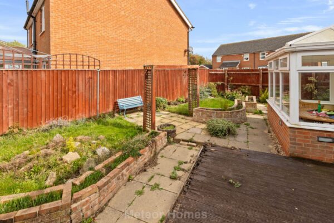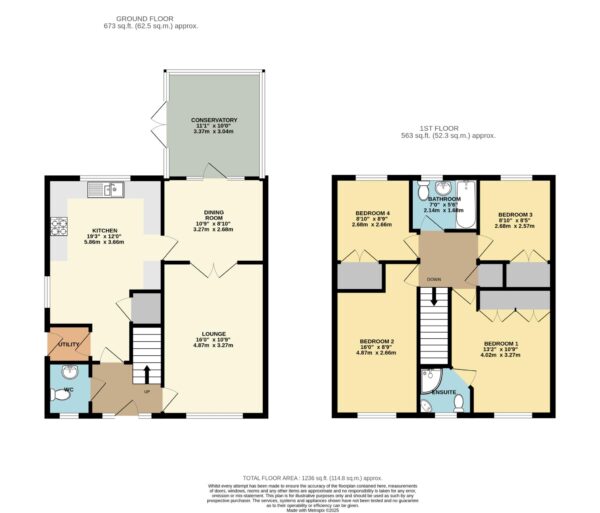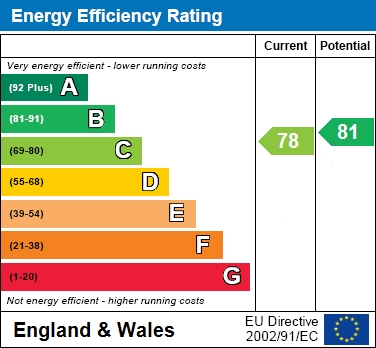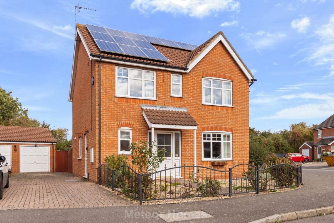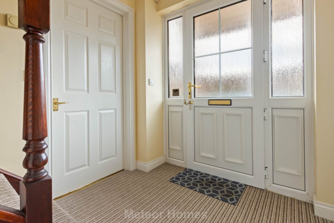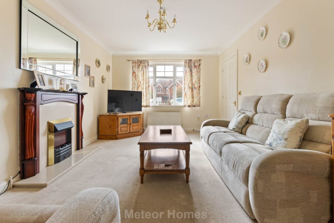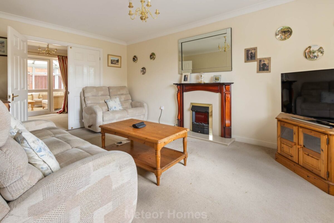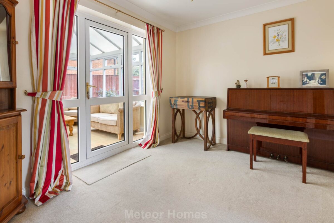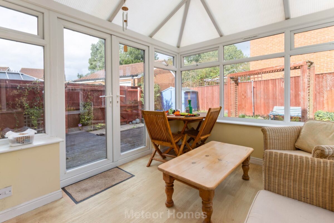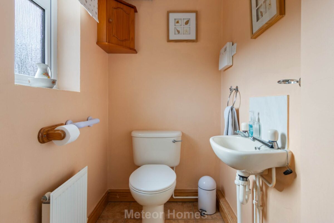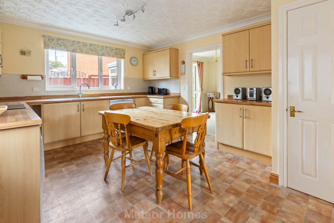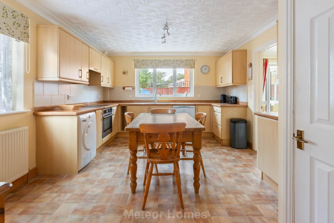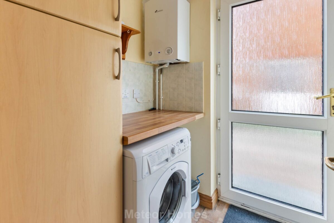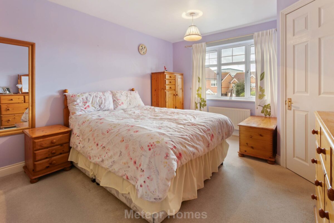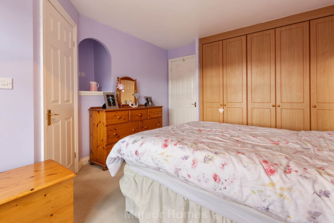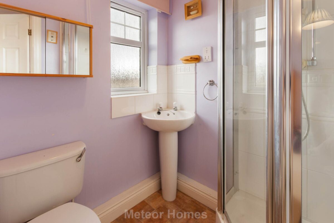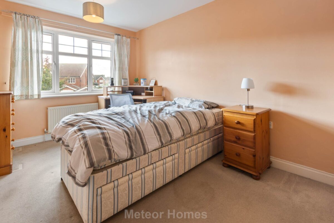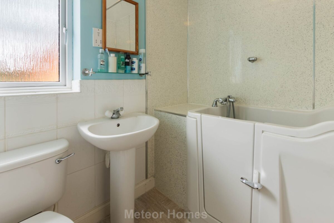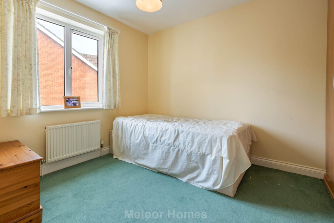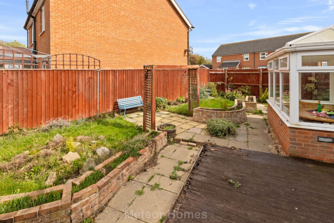Navensby Close, Great Coates
Great Coates
£229,995
Summary
Meteor Homes are proud to bring to market this 4 bedroom detached home on the edge of the popular village of Great Coates. Offering good size accommodation and scope for improvement this family home represents excellent value.Details
Meteor Homes are proud to bring to market this 4 bedroom detached home on the edge of the popular village of Great Coates. Offering good size accommodation and scope for improvement this family home represents excellent value.
The property requires some modernisation in order to fulfil its undoubted potential. Boasting a long block paved driveway which extends down the side of the property providing ample off road parking and leading to a semi detached garage. Internally the property benefits from a Conservatory, two well proportioned reception rooms and a generous Dining Kitchen as well as a useful Utility and Cloakroom.
To the first floor are 4 double bedrooms, with the master being ensuite, three of the four bedrooms have fitted wardrobes. The family Bathroom currently consists of a walk in bath, purchasers may want to remodel this to make it suitable for the family buyer.
uPVC double glazed entrance door opens into;
Entrance Hall
With uPVC double glazed windows either side of the entrance door, coving to ceiling, radiator and staircase to first floor.
Cloakroom
With uPVC double glazed window, radiator, tiled floor, WC and handbasin.
Lounge - 4.97m x 3.26m
With uPVC double glazed window, electric fire on marble hearth within mahogany surround, radiator and double doors into;
Dining Room - 3.27m x 2.68m
With radiator, uPVC double glazed door and picture windows into;
Conservatory - 3.37m x 2.99m
With uPVC double glazed french doors opening onto the rear garden.
Kitchen - 4.69m x 3.67m
A spacious dual aspect Kitchen with uPVC double glazed windows to side and rear, beech effect fitted units, plumbing for dishwasher, electric oven and hob and understairs cupboard.
Utility - 1.63m x 1.52m
With fitted unit to match the kitchen, wall mounted boiler fitted in 2024, plumbing for washing machine and uPVC double glazed door to side.
Stairs off hallway to first floor landing with airing cupboard, radiator and hatch to loft.
Bedroom 1 - 4.03m x 3.33m
With fitted wardrobes, radiator and uPVC double glazed window.
En-Suite - 1.59m x 1.66m
With walk in shower, handbasin, WC, radiator and uPVC double glazed window.
Bedroom 2 - 4.97m x 2.73m
With radiator and uPVC double window.
Bedroom 3 - 2.73m x 2.57m
With fitted wardrobe, radiator and uPVC double glazed window.
Bedroom 4 - 2.74m x 2.74m
With radiator and uPVC double glazed window.
Family Bathroom - 2.0m x 1.7m
With WC, washbasin, walk in bath, radiator and uPVC double glazed window.
Outside
A long block paved driveway provides ample off road parking and leads to;
Garage
With up and over door.
The front garden is easy maintenance with gravelled flower beds being divided by a block paved pathway and enclosed by wrought iron fencing. The rear garden is enclosed by fencing to all sides, has two small lawned area and raised decking. There is also a small garden shed.
Agents Note
The property is fitted with solar panels which are leased. Further information is available should it be required.
what3words /// times.glue.match
Notice
Please note we have not tested any apparatus, fixtures, fittings, or services. Interested parties must undertake their own investigation into the working order of these items. All measurements are approximate and photographs provided for guidance only.
Council Tax
North East Lincolnshire Council, Band D
Utilities
Electric: Mains Supply
Gas: Mains Supply
Water: Mains Supply
Sewerage: Mains Supply
Broadband: Unknown
Telephone: Unknown
Other Items
Heating: Gas Central Heating
Garden/Outside Space: Yes
Parking: No
Garage: Yes
