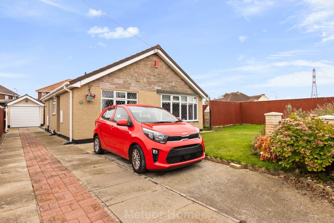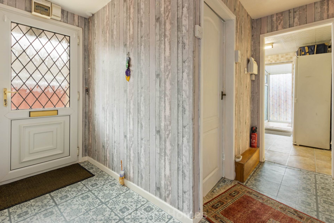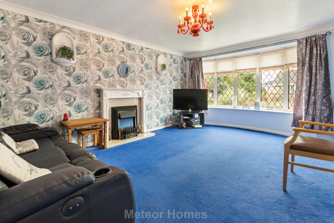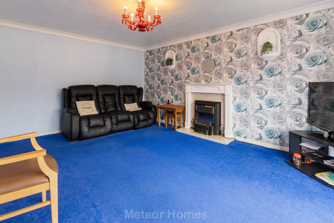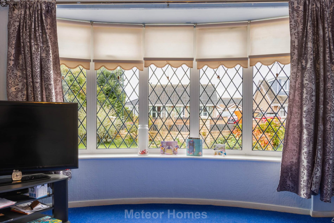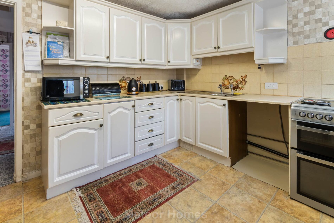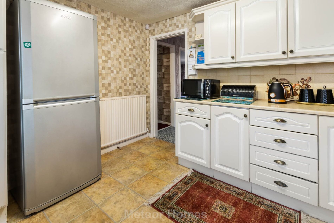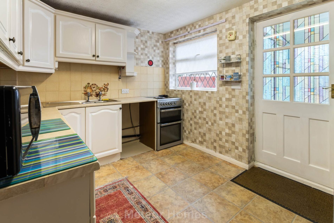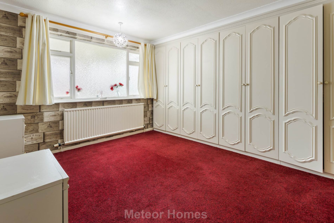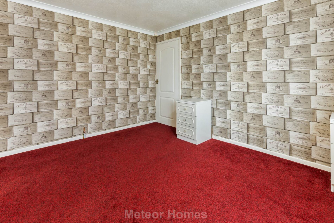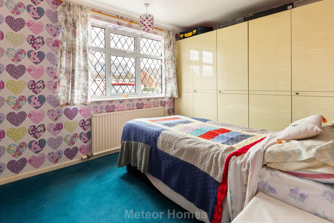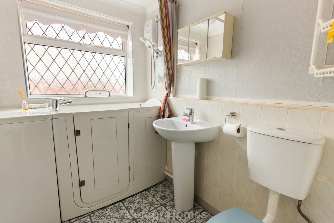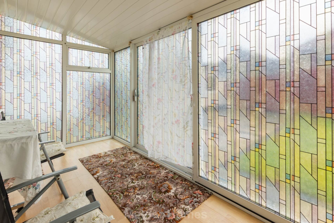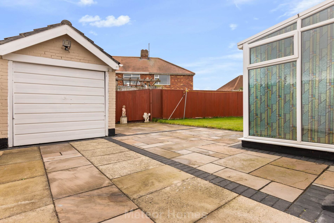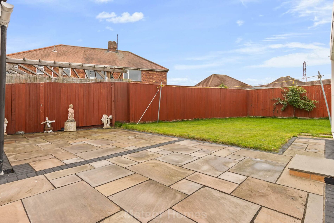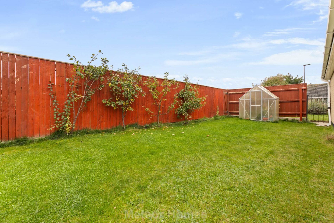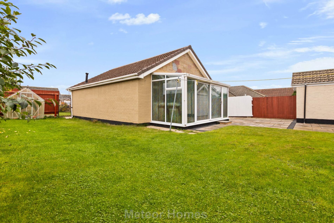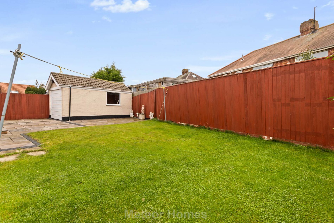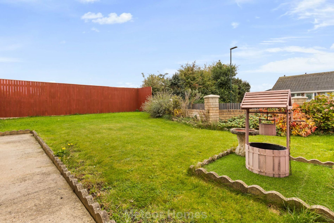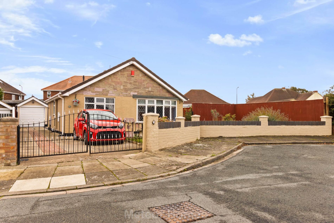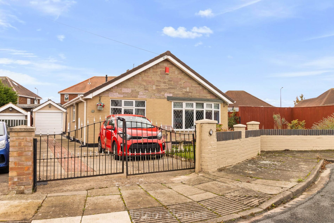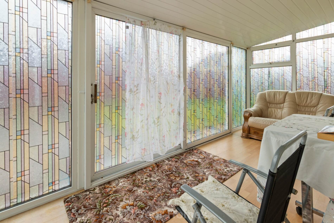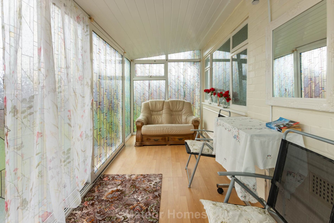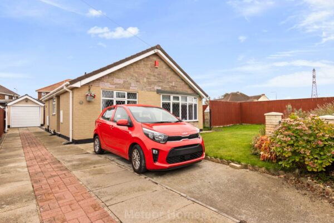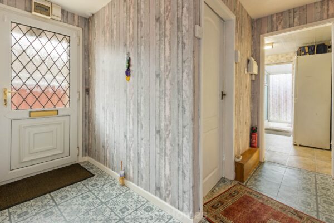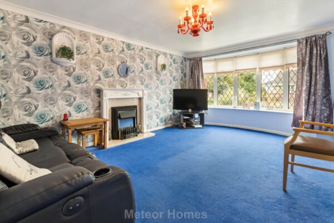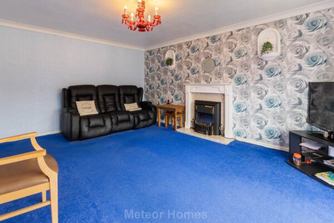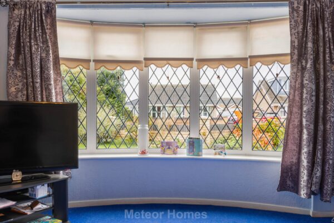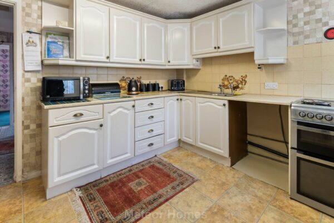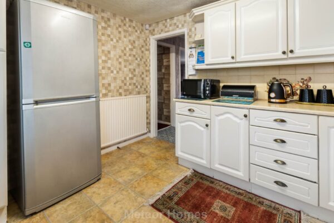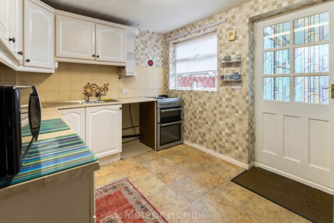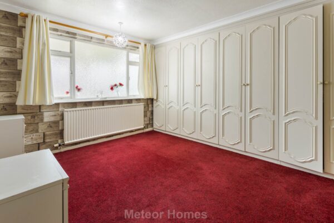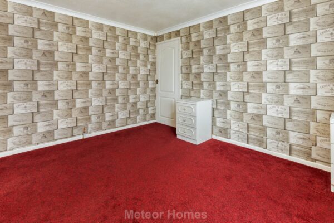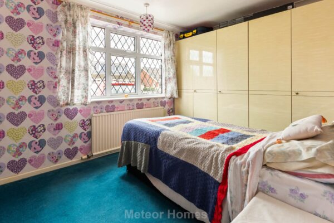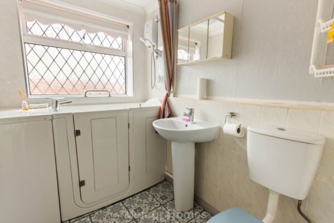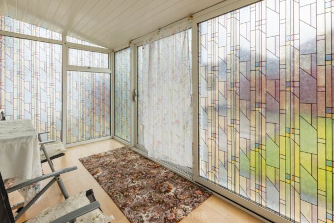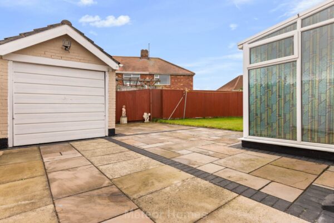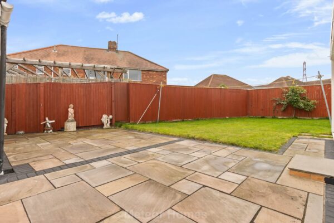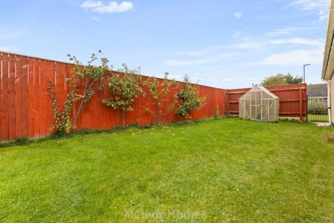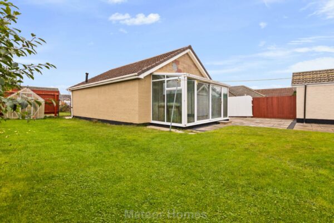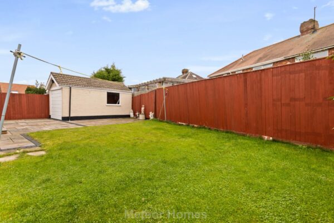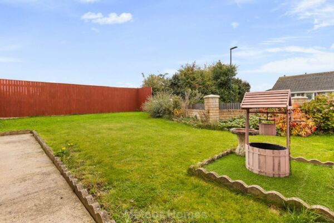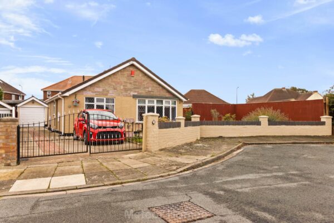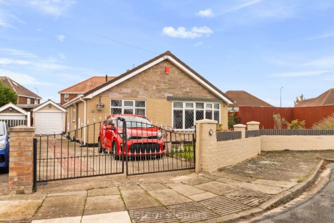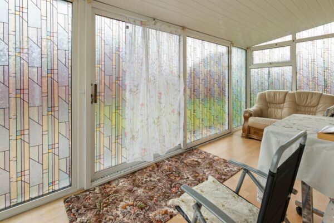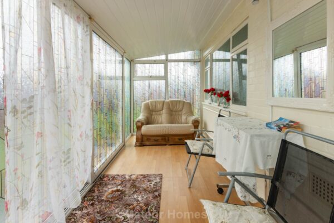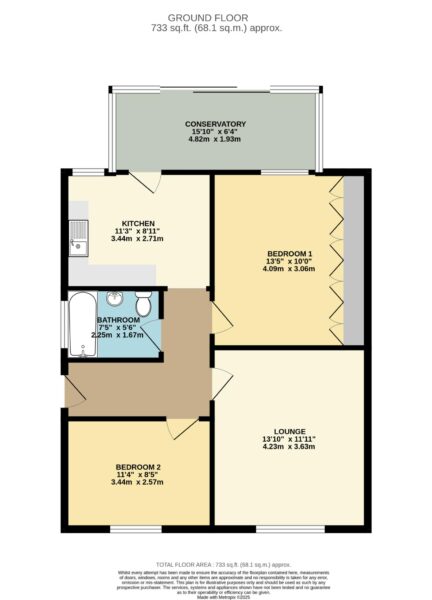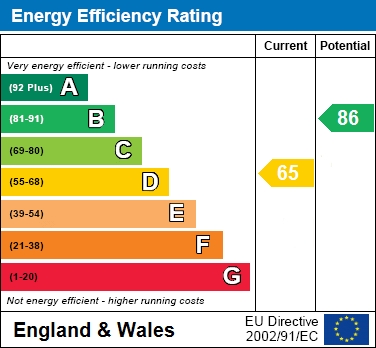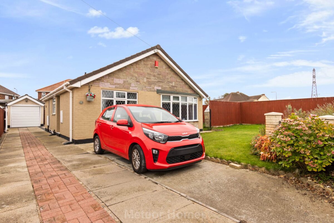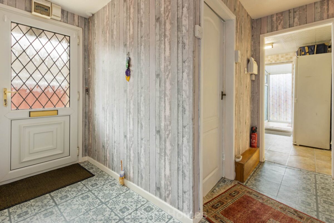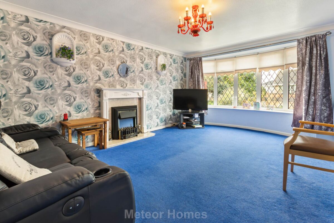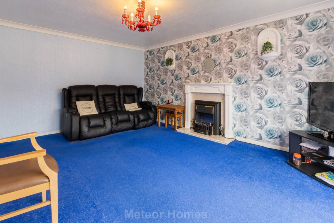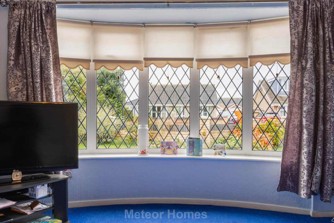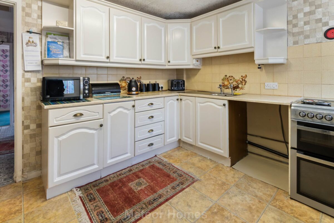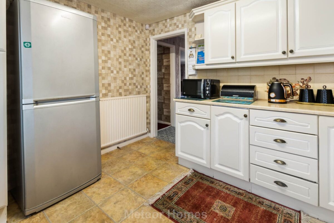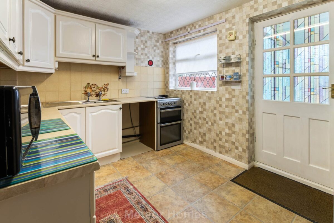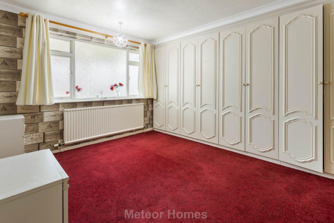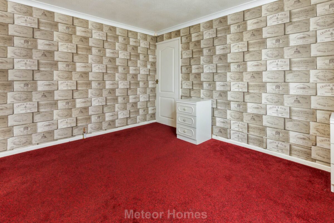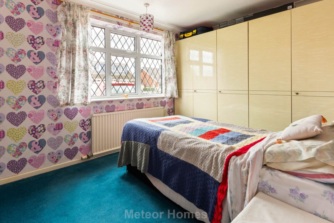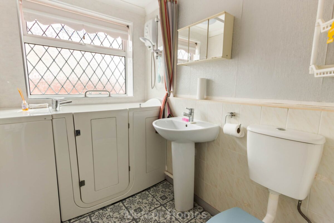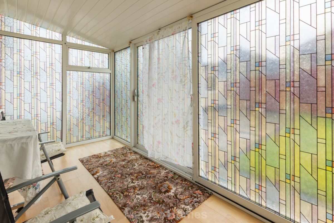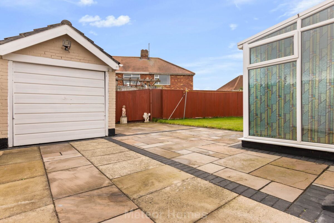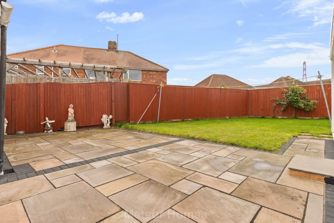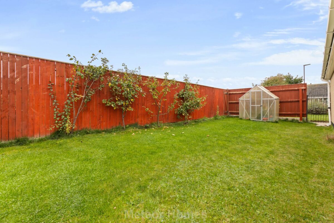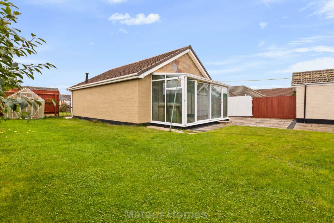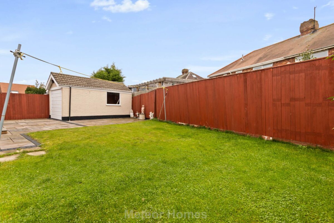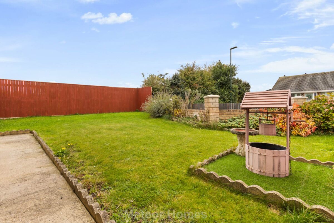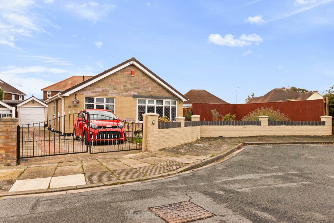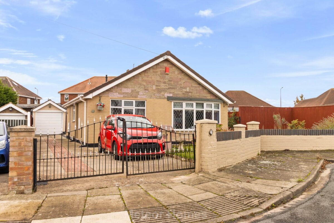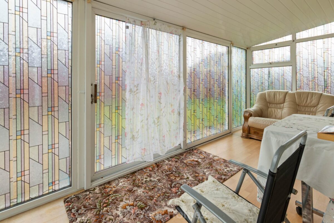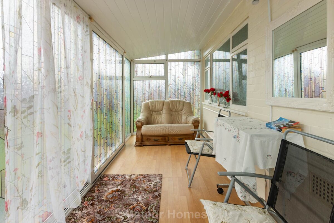Torbay Drive, Scartho
Grimsby
£219,950
Summary
Meteor Homes are delighted to bring to market this delightful 2 bedroom detached bungalow. Located in this sought after residential position within the ever popular village of Scartho. Benefitting from lawned gardens to front, side and rear as well as ample off road parking and detached garage.Details
Meteor Homes are delighted to bring to market this delightful 2 bedroom detached bungalow. Located in this sought after residential position within the ever popular village of Scartho. Benefitting from lawned gardens to front, side and rear as well as ample off road parking and detached garage.
This is an excellent opportunity to acquire a realistically priced detached bungalow, in an area where properties of this type are rarely available. Offering scope for improvement and No Forward Chain, we expect demand to be high, so call us now to secure your viewing.
The accommodation briefly comprises of an Entrance Hall with doors off to a spacious Lounge, 2 Bedrooms, Bathroom and a fitted Kitchen which in turn leads to a Conservatory which overlooks the rear garden.
uPVC double glazed entrance door opens into;
Entrance Hall
With radiator and hatch to loft.
Lounge - 4.69m x 3.63m
With uPVC double glazed window, radiator and electric fire.
Kitchen - 3.43m x 2.69m
With a range of fitted units, electric cooker point, plumbing for washing machine, radiator and uPVC double glazed window and door which opens into;
Conservatory - 4.82m x 1.86m
With double glazed windows, patio doors and radiator.
Bedroom 1 - 3.62m x 3.01m plus wardrobe recess
With radiator, uPVC double glazed window and fitted wardrobes.
Bedroom 2 - 3.46m x 2.58m
With uPVC double glazed window and radiator.
Bathroom - 2.24m x 1.66m
With a white bathroom suite that comprises of WC and handbasin. There is a walk in bath with different functions and a shower over. The room also boasts partly panelled walls, radiator and uPVC double glazed window.
Outside
The property is approached by a set of wrought iron gates thats open onto a long driveway that extends down the side of the property to;
Detached Garage
With up and over door.
There is a lawned front garden with low level walled boundary. To the rear is a further lawned area which wraps round the bungalow creating a side garden with greenhouse.
Notice
Please note we have not tested any apparatus, fixtures, fittings, or services. Interested parties must undertake their own investigation into the working order of these items. All measurements are approximate and photographs provided for guidance only.
Council Tax
North East Lincolnshire Council, Band C
Utilities
Electric: Mains Supply
Gas: Mains Supply
Water: Mains Supply
Sewerage: Mains Supply
Broadband: Unknown
Telephone: Unknown
Other Items
Heating: Gas Central Heating
Garden/Outside Space: Yes
Parking: Yes
Garage: Yes
