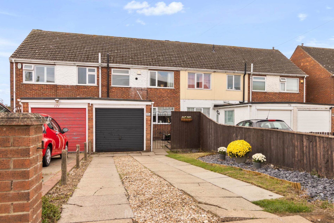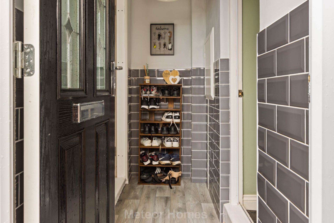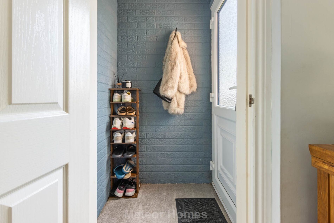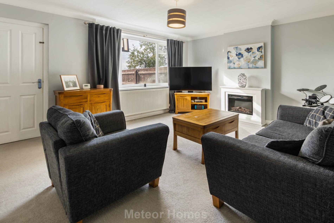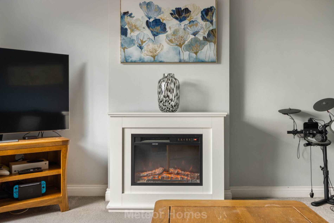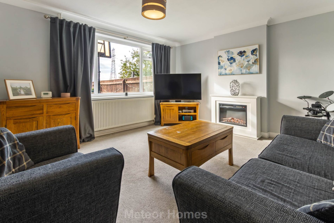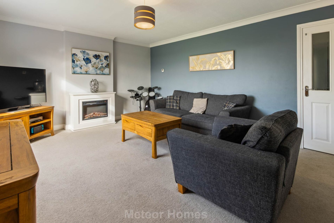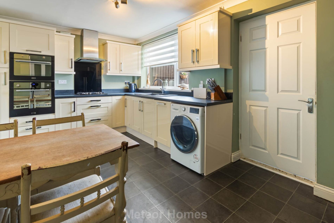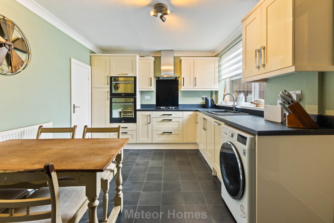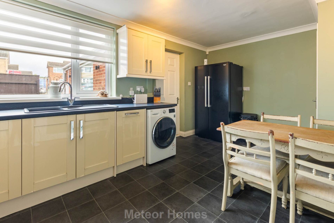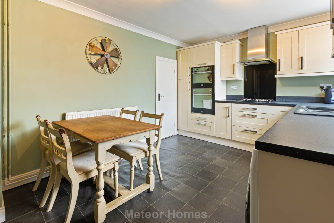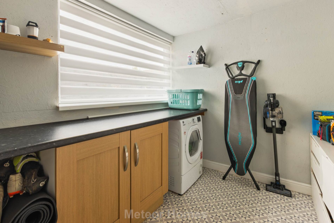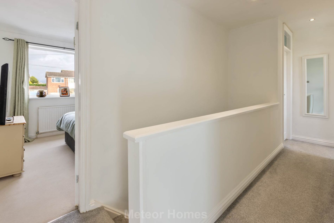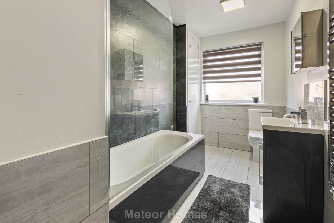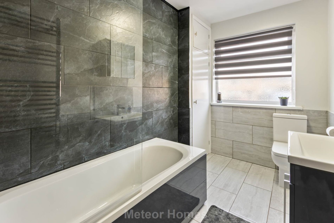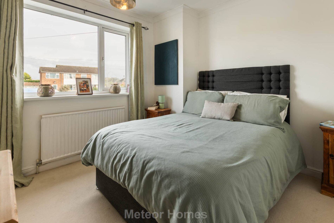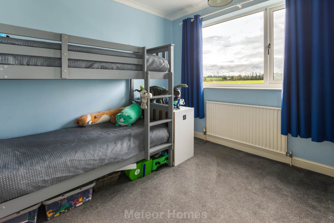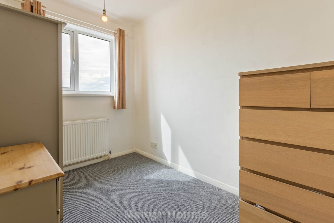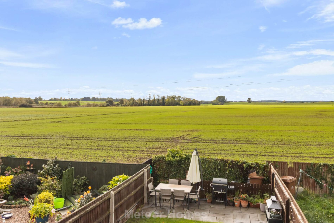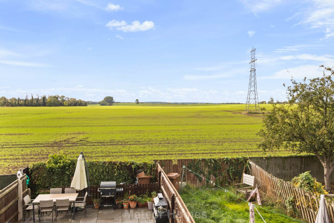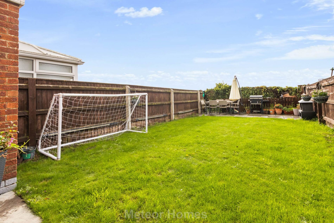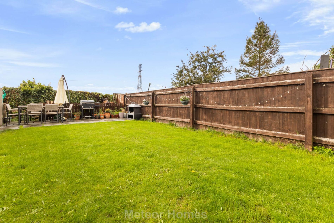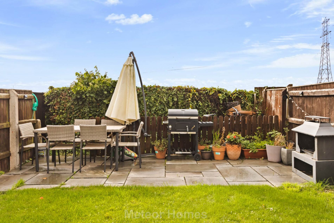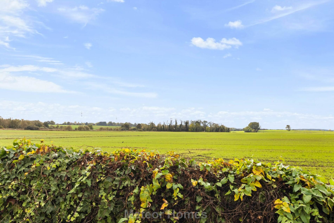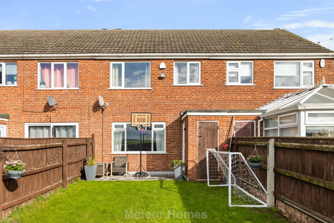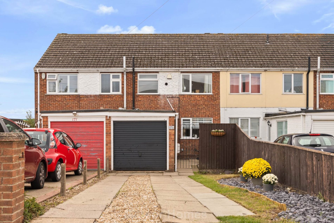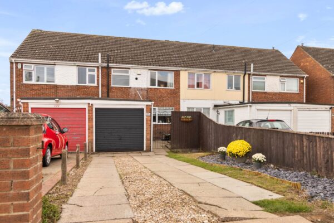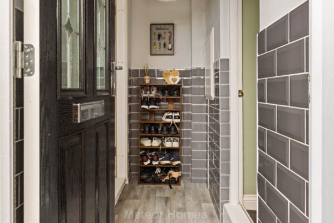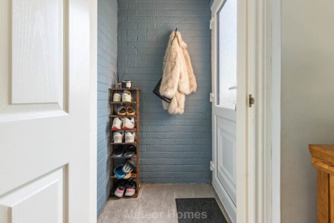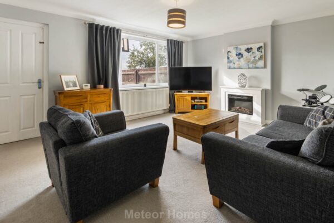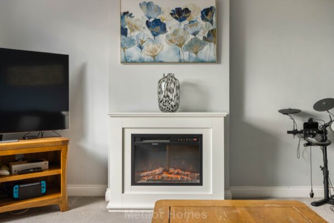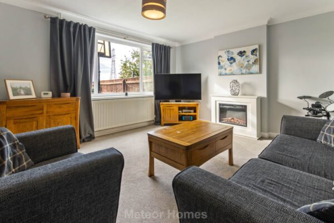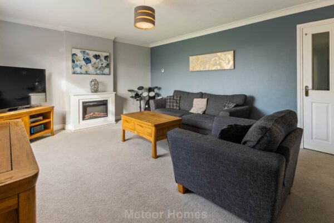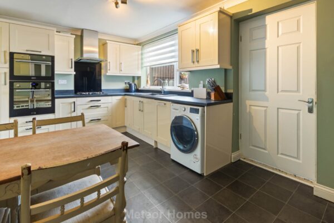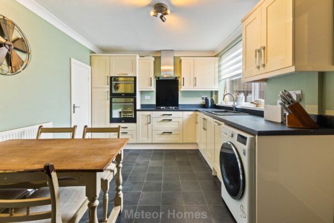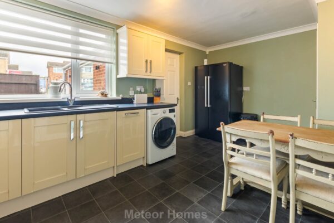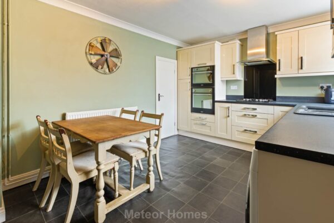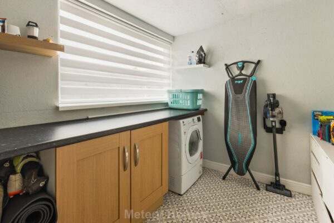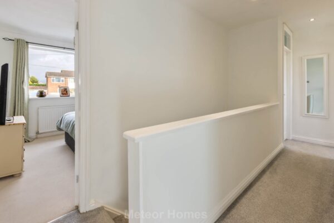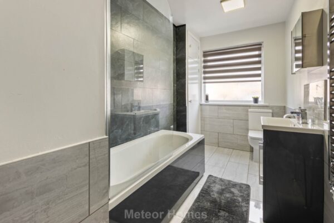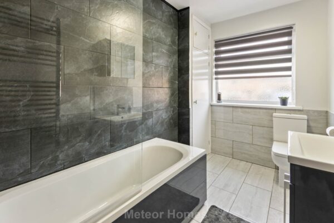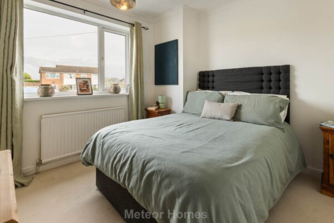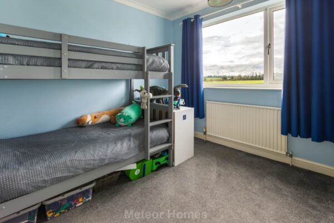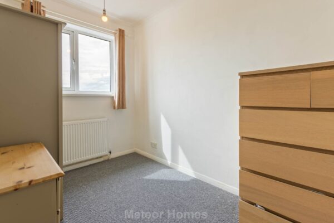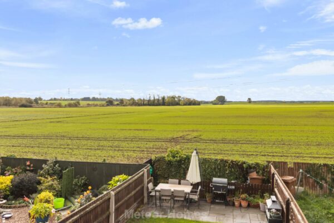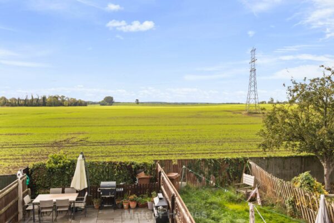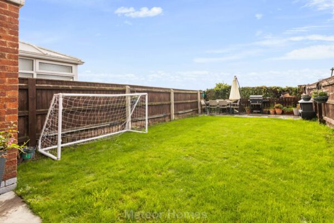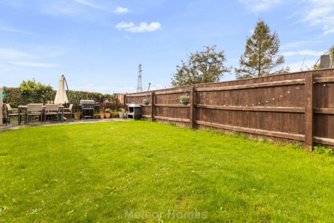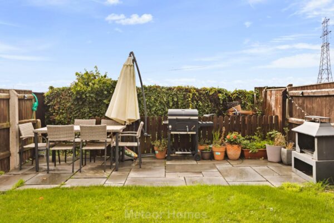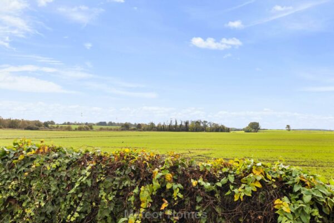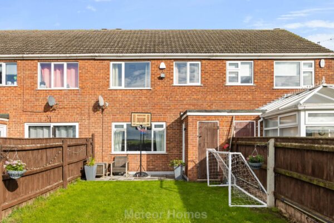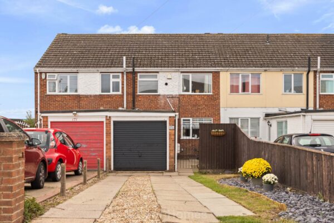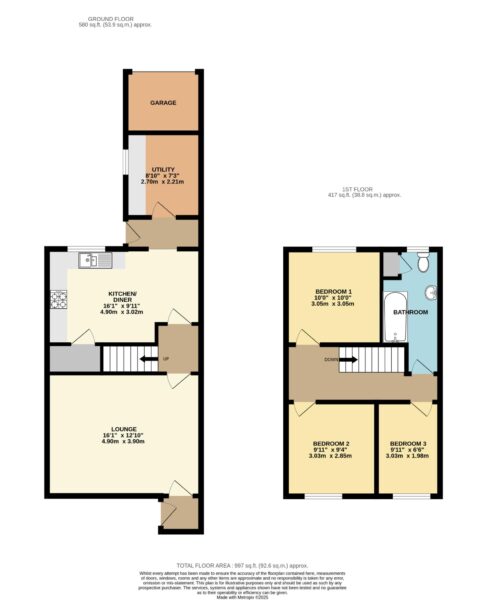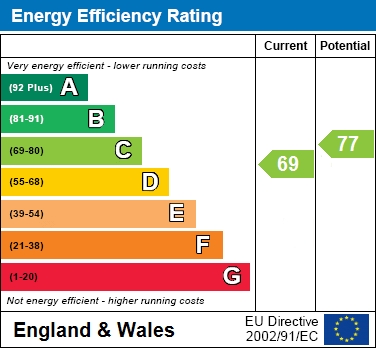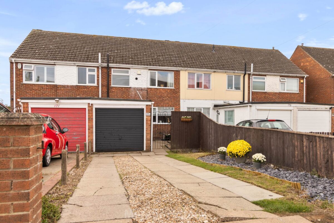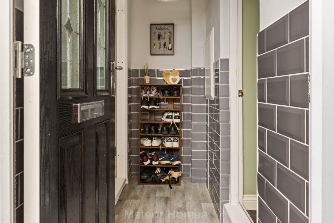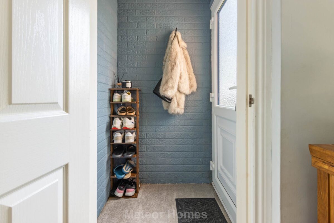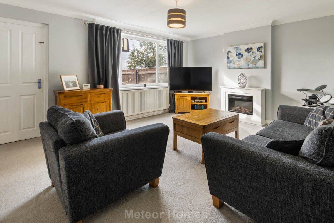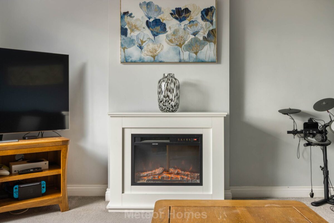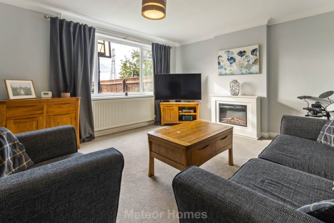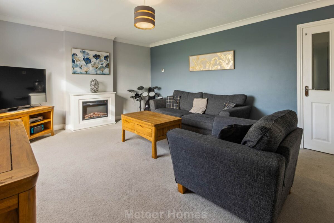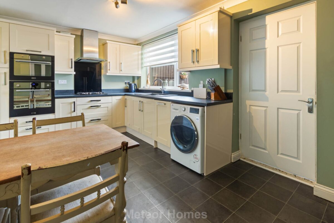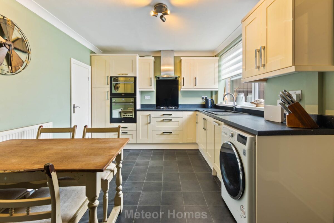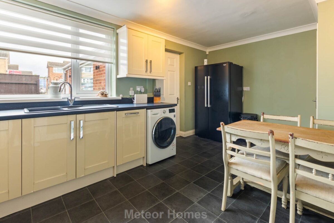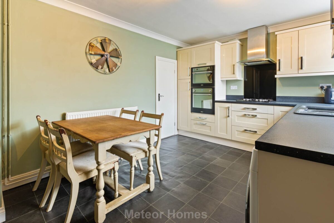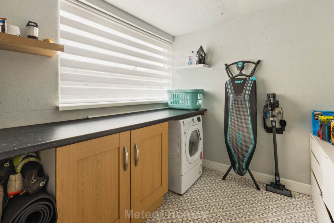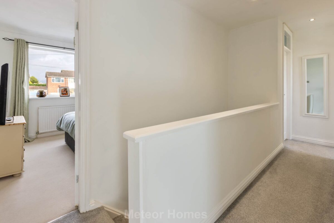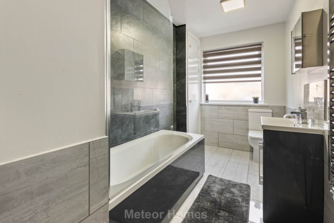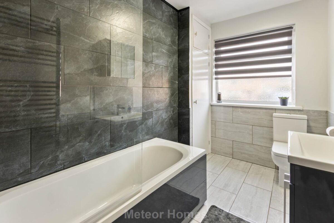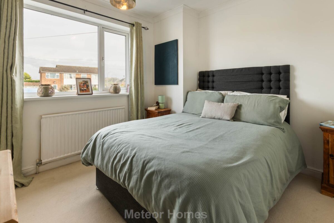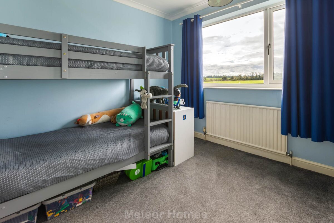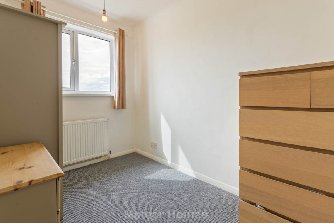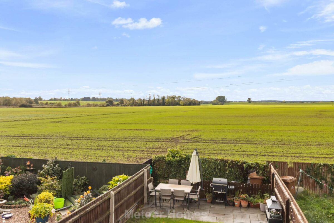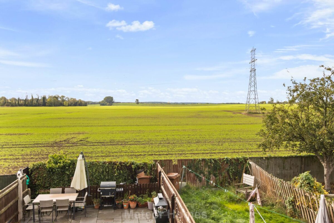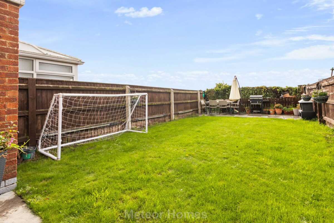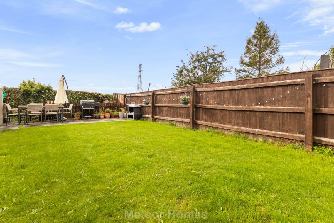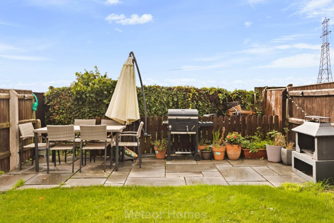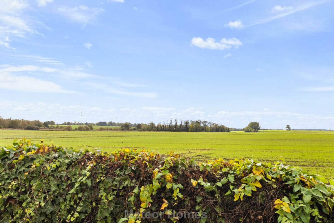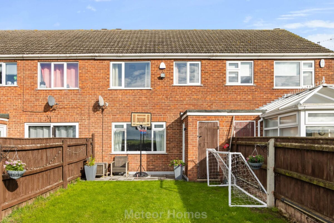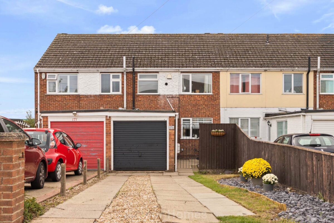St Nicholas Drive, Grimsby
Grimsby
£156,500
Summary
Meteor Homes are proud to be able to bring to market this extremely well presented three bedroom terraced home on the ever popular Wybers Wood development. With incredible open views to the rear this is the ideal first time buy or family home.Details
Meteor Homes are proud to be able to bring to market this extremely well presented three bedroom terraced home on the ever popular Wybers Wood development. With incredible open views to the rear this is the ideal first time buy or family home.
To the ground floor is a useful Utility area that has been created using part of the Garage space, a modern well presented Kitchen and a delightful spacious Lounge. To the first floor are three good sized bedrooms, but the jewel in the crown is the stunning modern Bathroom. Externally the property boasts ample off road parking and a Garage to the front, there is only enough space left of the garage for storage. The rear garden is lawned with a good size patio also.
Demand is expected to be high so call us now to secure your viewing.
Composite entrance door opens into;
Entrance Hall
With half tiled walls.
Utility - 2.70m x 2.20m
With uPVC double glazed window and fitted worksurfaces.
Kitchen - 4.90m x 3.02m
With space for a dining table, a large range of cream shaker style units, built in electric oven, microwave and gas hob. Plumbing for washing machine, radiator, uPVC double glazed window and walk in pantry cupboard.
Lounge - 4.91m x 3.90m
With uPVC double glazed window, radiator, coving to ceiling and contemporary electric fire within surround.
Rear Lobby
With uPVC double glazed door.
Stairs to first floor landing and doors into;
Bedroom 1 - 3.04m x 3.03m
With radiator and uPVC double glazed window.
Bedroom 2 - 3.04m x 2.85m
With radiator, uPVC double glazed window with views over adjoining fields.
Bedroom 3 - 3.05m x 1.98m
With radiator and uPVC double glazed window that enjoys open views.
Bathroom - 3.96m x 1.78m
A stunning modern bathroom with white suite that boasts vanity washbasin, WC and panelled bath with shower over. The room also consists of an airing cupboard, heated towel rail and uPVC double glazed window.
Outside
The property is approached by a driveway which provides off road parking for 2 vehicles, this leads to a Garage which is now used for storage. There is a small strip of lawn which flanks the driveway.
The rear garden is laid to lawn with a paved patio to the rear of the garden.
what3words /// pianists.pursuing.props
Notice
Please note we have not tested any apparatus, fixtures, fittings, or services. Interested parties must undertake their own investigation into the working order of these items. All measurements are approximate and photographs provided for guidance only.
Council Tax
North East Lincolnshire Council, Band B
Utilities
Electric: Mains Supply
Gas: Mains Supply
Water: Mains Supply
Sewerage: Mains Supply
Broadband: Unknown
Telephone: Unknown
Other Items
Heating: Gas Central Heating
Garden/Outside Space: Yes
Parking: Yes
Garage: No
