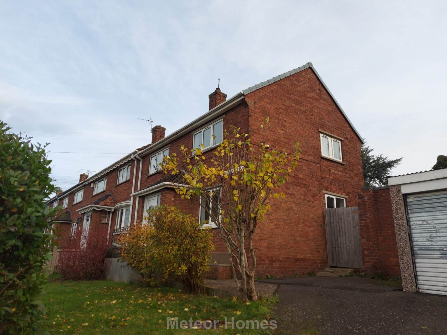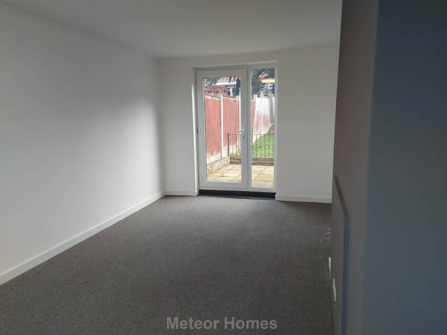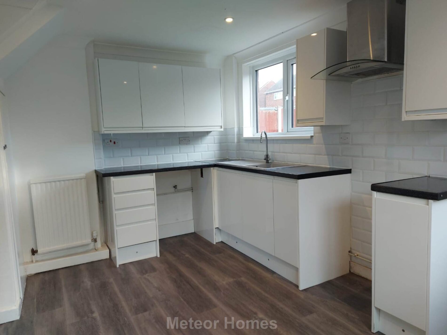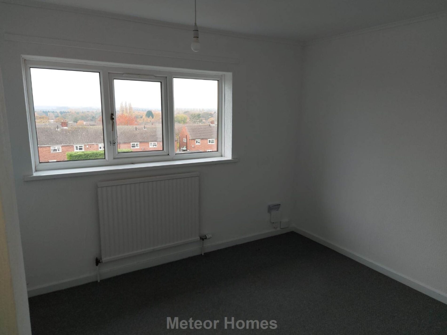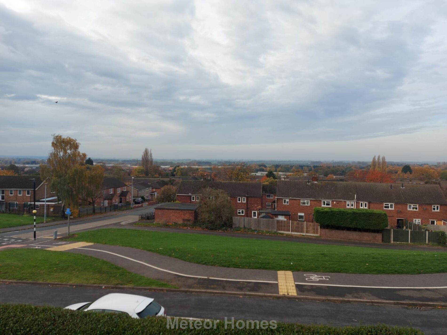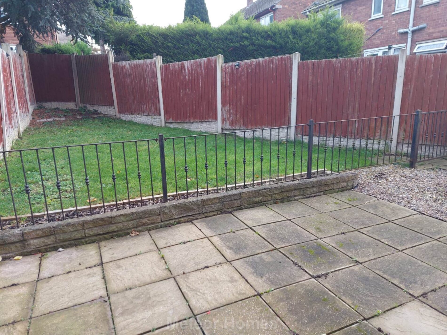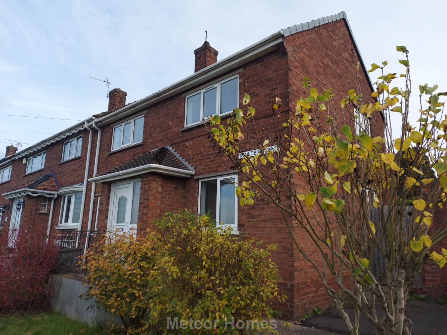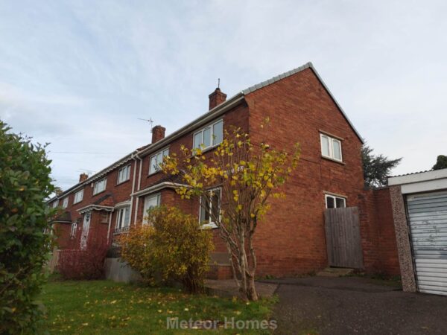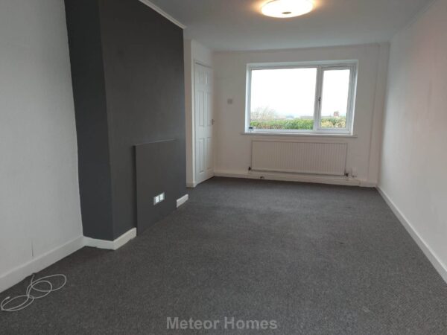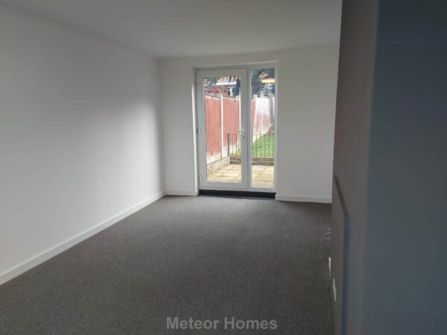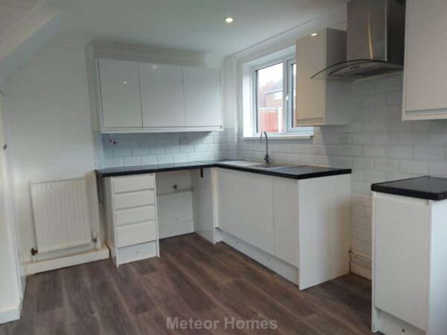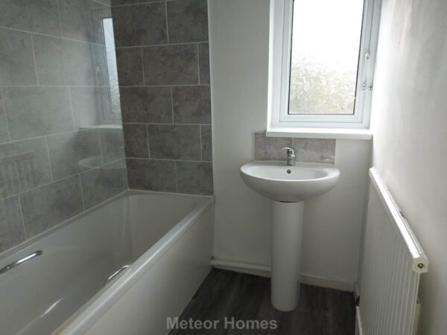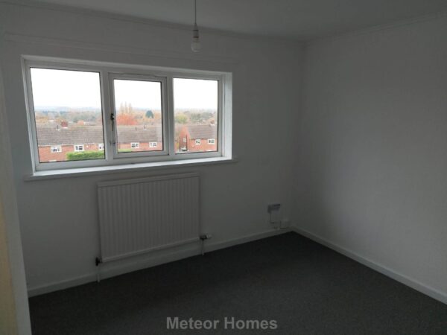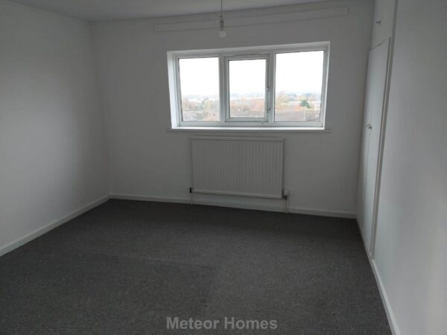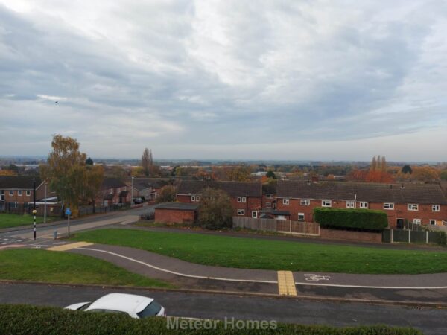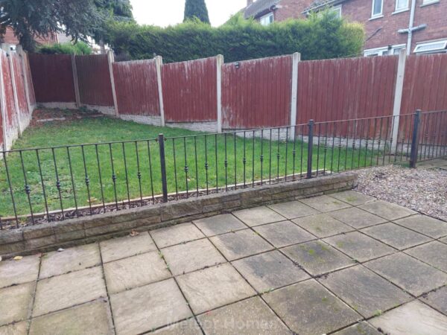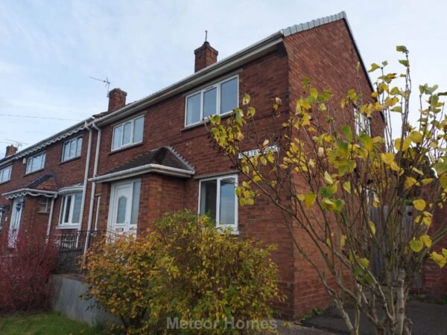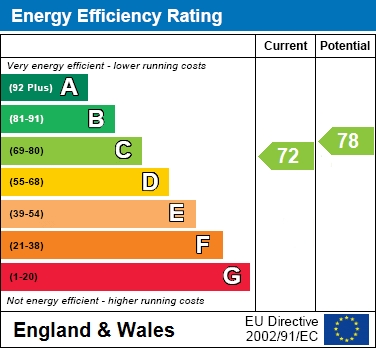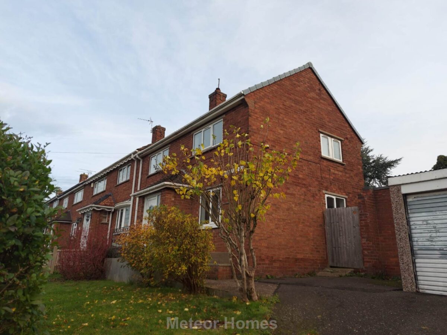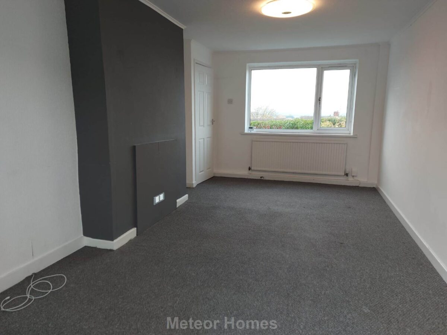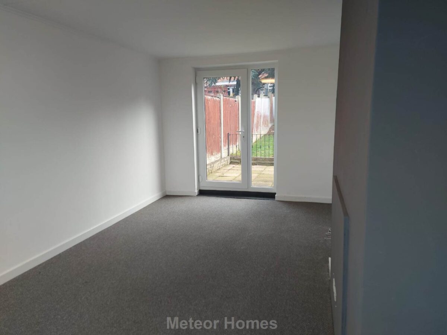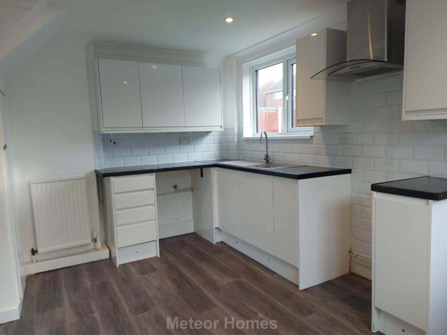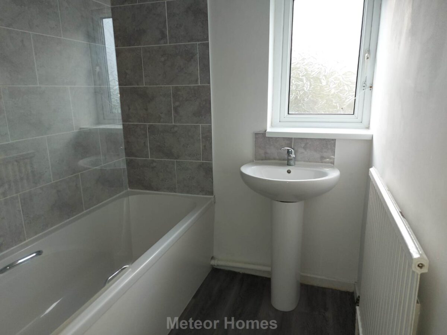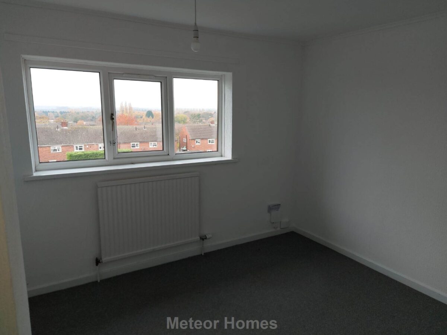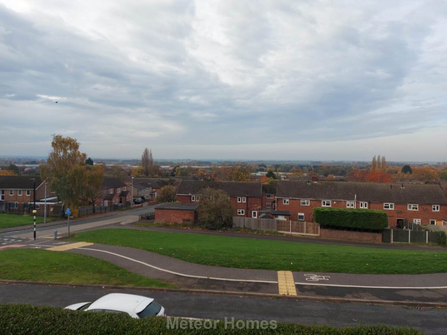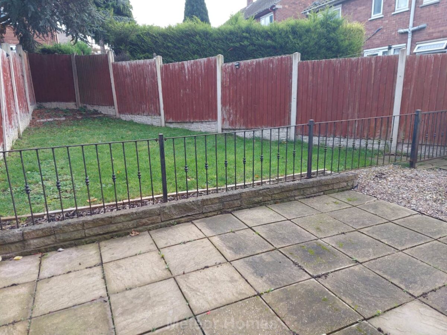Maltby Road, Scunthorpe
Scunthorpe
£125,000
Summary
Meteor Homes are delighted to offer for sale this well presented and spacious end terraced home that has the added benefit of a detached garage and driveway for 2 cars. Occupying an elevated plot this property must be viewed.Details
Meteor Homes are delighted to offer for sale this well presented and spacious end terraced home that has the added benefit of a detached garage and driveway for 2 cars. Occupying an elevated plot this property must be viewed.
Offered with No Forward Chain this property is considered to be an ideal first time buy and/or investment property. The ground floor consists of a dual aspect Lounge with windows to front and rear, a Dining Room then leads through to a modern fitted Kitchen with white gloss units. To the first floor are three bedrooms, bathroom with shower over the bath and a separate WC.
The property is approached by a driveway which provides off road parking for 2 vehicles and leads to a detached garage. There are lawned gardens to the front and rear, due to the elevated plot, the property enjoys pleasant views to the front.
uPVC double glazed entrance door opens into;
Entrance Hall
With window, radiator and staircase rising to first floor.
Lounge - 5.54m x 2.99m
A dual aspect room with radiator, uPVC double glazed window to front and uPVC double glazed door and picture window to rear.
Dining Room - 3.23m x 2.63m
With uPVC double glazed window and radiator.
Kitchen - 4.35m x 2.79m
A dual aspect modern fitted kitchen with range of white gloss units, granite effect worktops, uPVC double glazed windows to side and rear, built in cupboard, understairs cupboard, gas and electric cooker points.
Stairs off hallway lead to first floor landing with uPVC double glazed window to rear and doors off to;
Bedroom 1 - 3.79m x 3.23m
A dual aspect master bedroom with radiator, uPVC double glazed windows to front and side and built in wardrobe.
Bedroom 2 - 3.18m min x 2.73m
With built in wardrobe, radiator and uPVC double glazed window.
Bedroom 3 - 2.72m x 2.07m
With uPVC double glazed window, built in wardrobe and radiator.
Bathroom
White suite comprising of washbasin and panelled with shower over. There is also a radiator and uPVC double glazed window.
Separate WC
With uPVC double glazed window, WC, washbasin and fully tiled walls.
Outside
The property is approached via driveway and leads to a detached garage with up and over door. The front garden is laid to lawn with a mature hedged border. The rear garden is enclosed by fencing, is laid to lawn and has a patio just off the Lounge.
Notice
Please note we have not tested any apparatus, fixtures, fittings, or services. Interested parties must undertake their own investigation into the working order of these items. All measurements are approximate and photographs provided for guidance only.
Council Tax
North Lincolnshire Council, Band A
Utilities
Electric: Mains Supply
Gas: Mains Supply
Water: Mains Supply
Sewerage: Mains Supply
Broadband: Unknown
Telephone: Unknown
Other Items
Heating: Gas Central Heating
Garden/Outside Space: Yes
Parking: No
Garage: Yes
