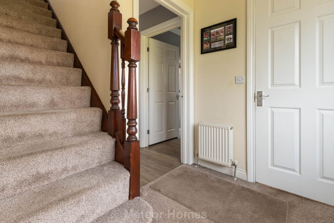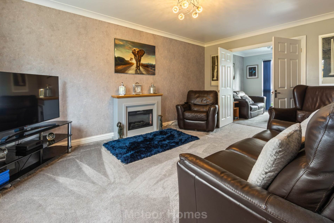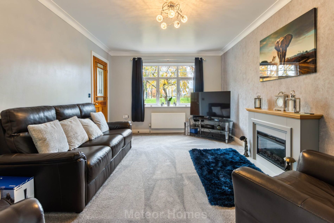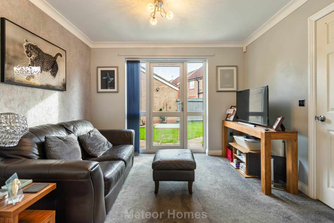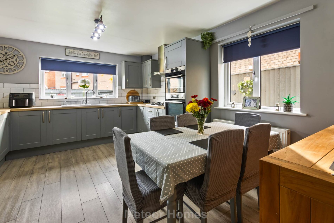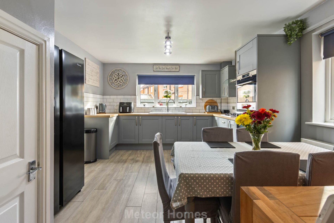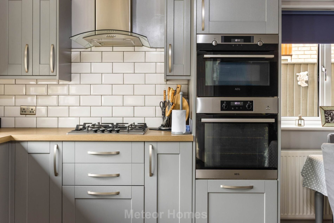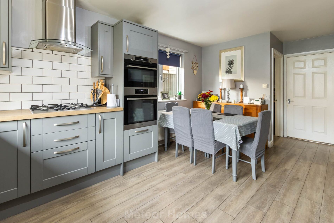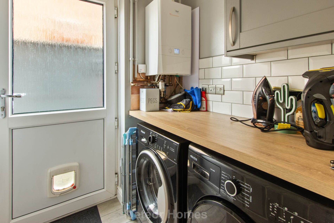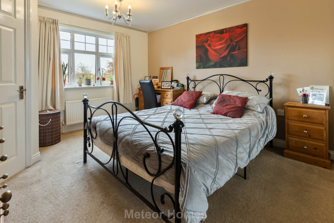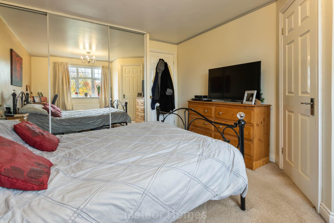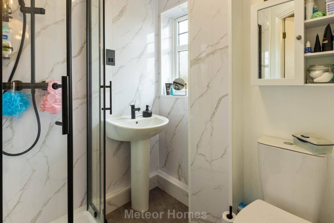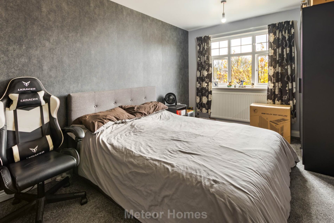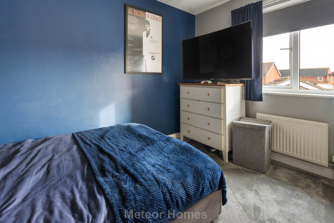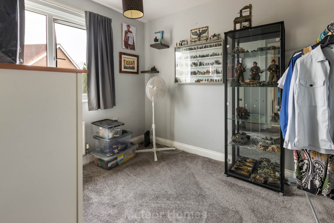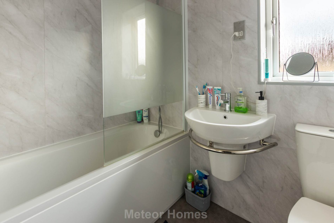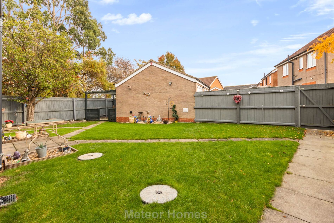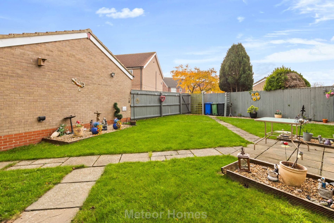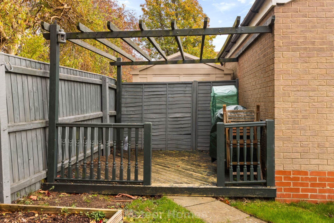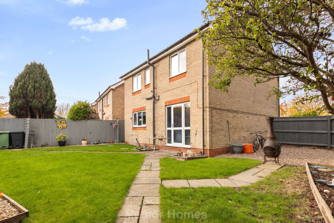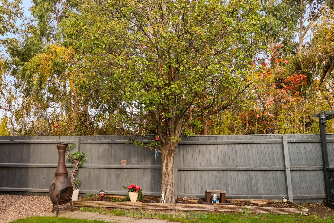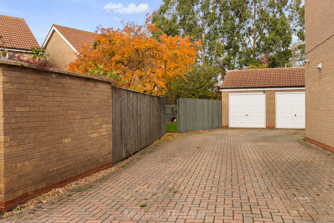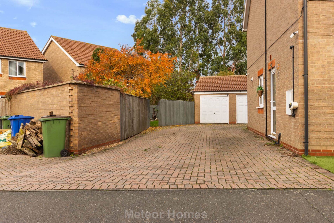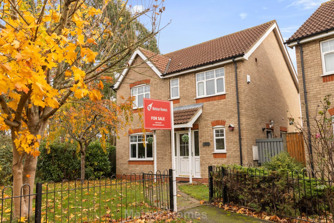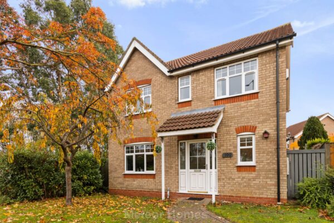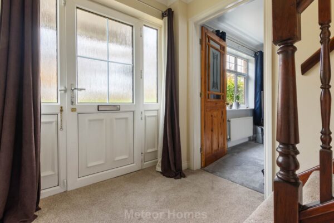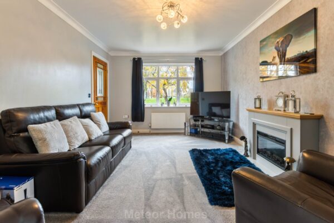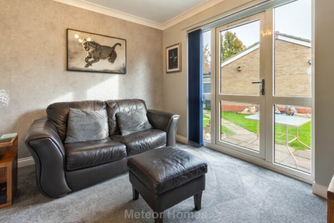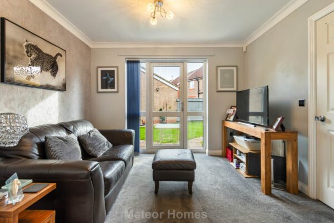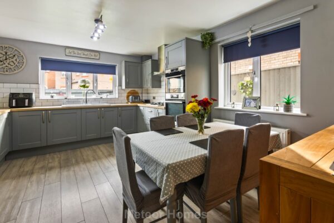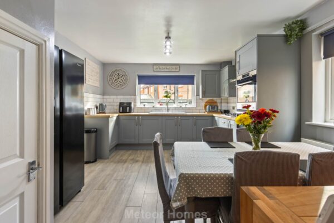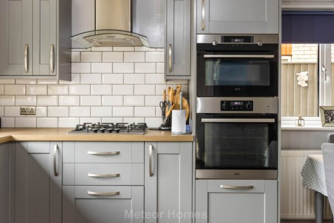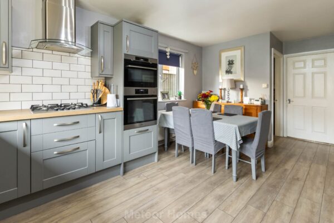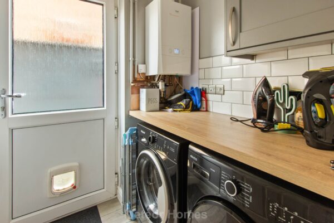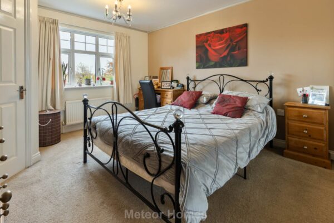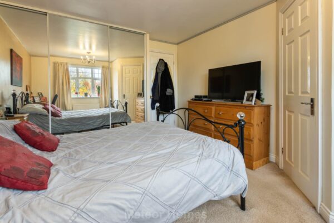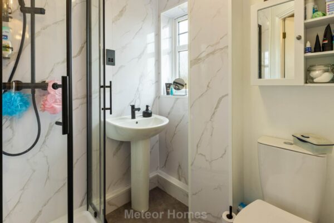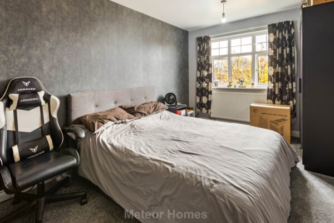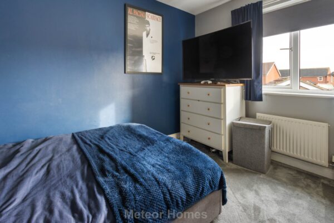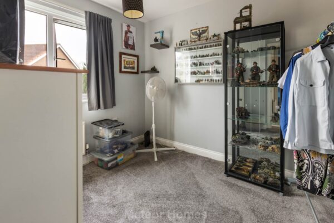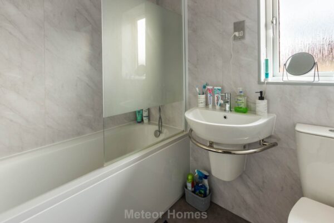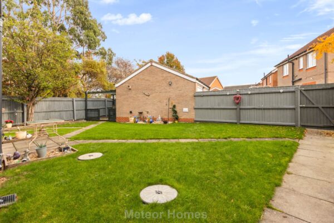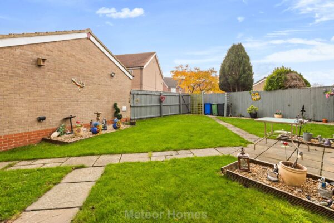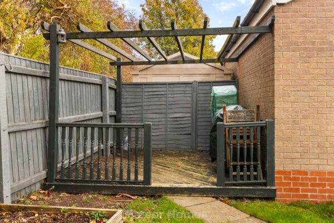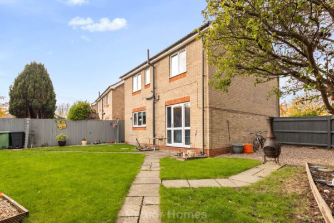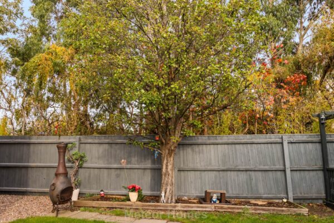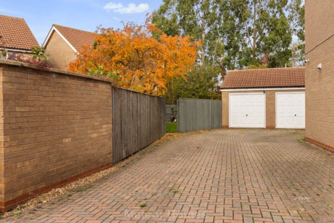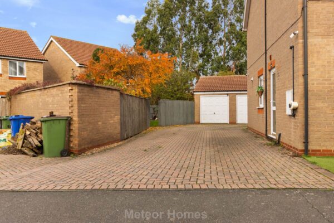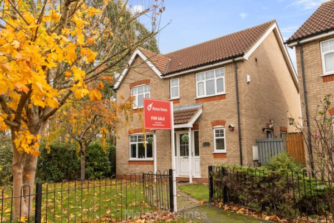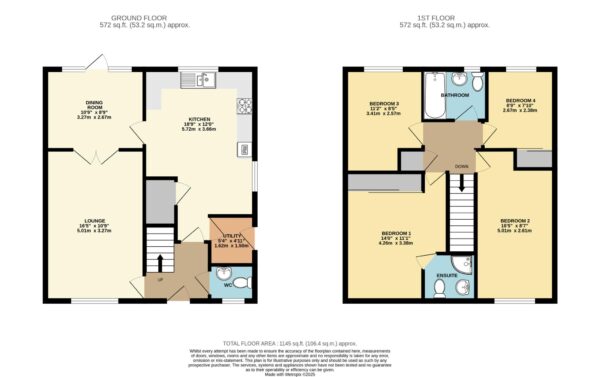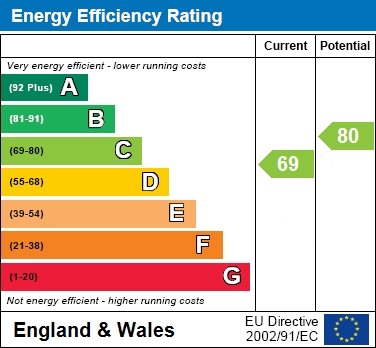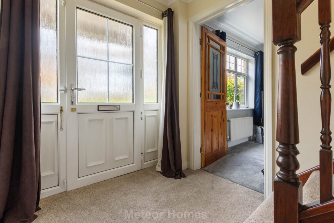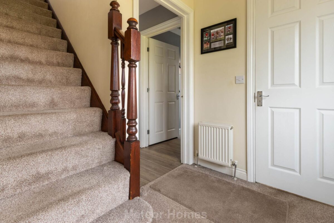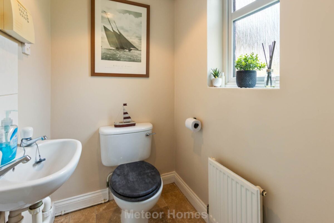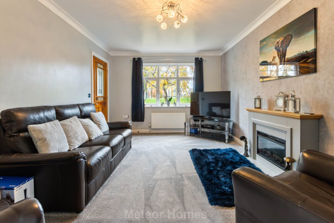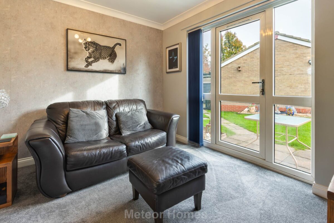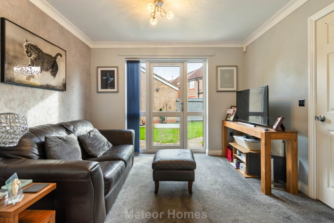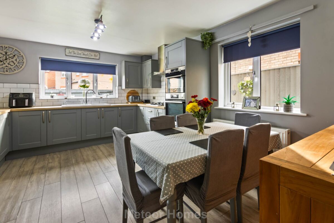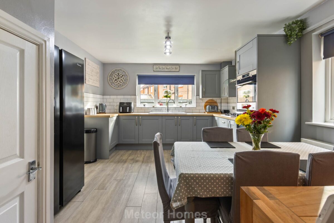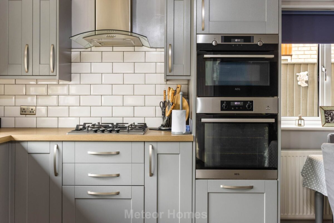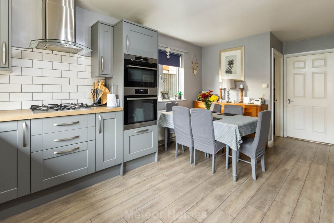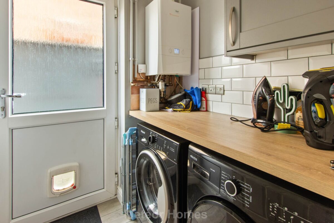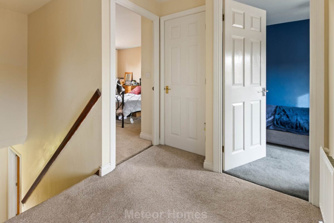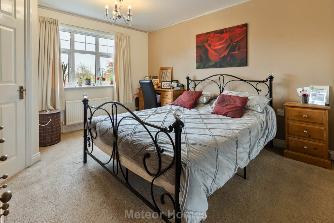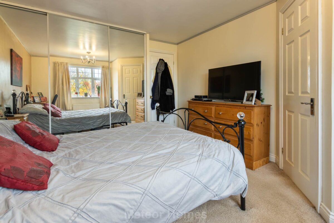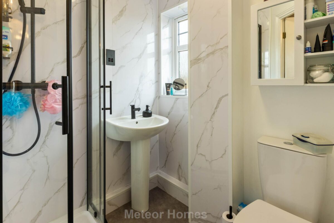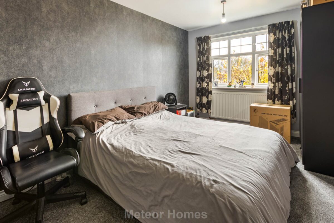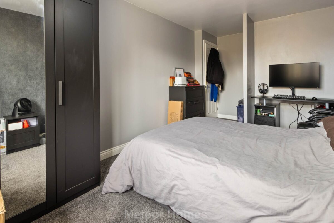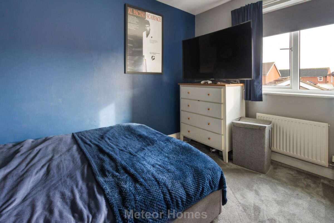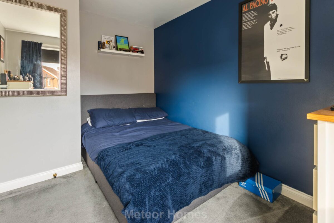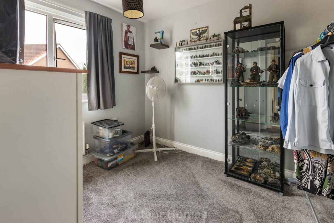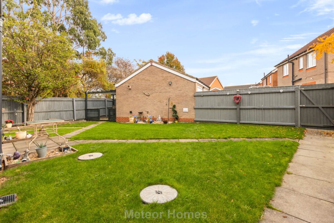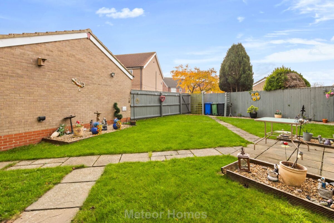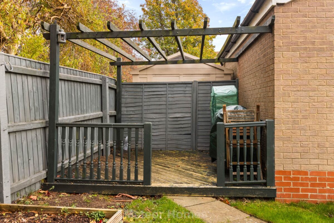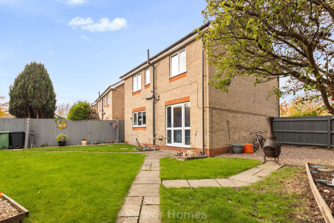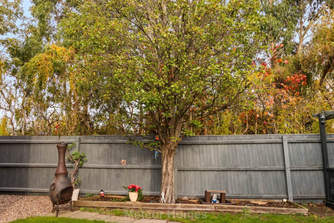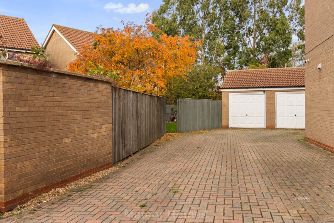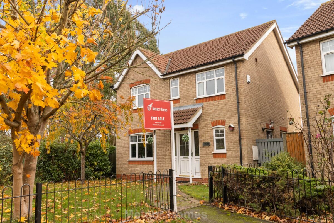Woad Lane, Great Coates
Great Coates
£270,000
Summary
Meteor Homes are proud to bring to market this substantial and extremely well presented detached home on the edge of the popular village of Great Coates. Being nicely set back from the road and with a valuable garage and driveway to the rear. This property must be viewed to see all it has to offer.Details
Meteor Homes are proud to bring to market this substantial and extremely well presented detached home on the edge of the popular village of Great Coates. Being nicely set back from the road and with a valuable garage and driveway to the rear. This property must be viewed to see all it has to offer.
An excellent opportunity to acquire a family home in a popular location, to the ground floor are two spacious reception rooms, a useful Utility and Cloakroom but special mention must go to the superb fitted Kitchen that also has space for informal dining. To the first floor are 4 bedrooms with the master being en-suite, there is also a modern family bathroom.
Externally the property is well screened by trees and has a pleasant rear garden with gated access to driveway and garage parking that is approached via Navensby Close. Internal viewing is strongly encouraged.
uPVC double glazed entrance door opens into;
Entrance Hall
With uPVC double glazed window and radiator.
Cloakroom
With WC, handbasin, radiator and uPVC double glazed window.
Lounge - 4.97m x 3.27m
With uPVC double glazed window, radiator, contemporary electric fire and double doors into;
Dining Room - 3.28m x 2.68m
With uPVC double glazed opening onto the rear garden and radiator.
Kitchen - 5.87m x 3.65m
A stunning modern fitted kitchen with a range of grey shaker style units, built in electric oven, hob and microwave. one and a half bowl enamel sink unit, radiator and understairs cupboard.
Utility - 1.63m x 1.52m
With fitted units, plumbing for washing machine and uPVC double glazed side entrance door.
Stairs off hallway to first floor landing with radiator, airing cupboard and hatch to loft.
Bedroom 1 - 3.74m x 3.35m
With fitted wardrobes, radiator and uPVC double glazed windows.
En-Suite Shower Room
With walk in shower cubicle, washbasin, WC and uPVC double glazed window.
Bedroom 2 - 4.99m x 2.74m
With radiator and uPVC double glazed window.
Bedroom 3 - 3.41m x 2.53m
With radiator and uPVC double glazed window.
Bedroom 4 - 2.75m x 2.36m
With fitted wardrobe, uPVC double glazed window and radiator.
Family Bathroom - 1.96m x 1.67m
With modern white suite comprising of WC, washbasin and panelled bath with shower over. There is also a heated towel rail, panelled walls and uPVC double glazed window.
Outisde
The property is approached in two different ways. To the front there is a pathway to the property with wrought iron gate and fencing and to the rear a long driveway off Navensby Close that provides lots of parking and leads to a Garage with up and over door, light and power. Both the front and rear garden are laid to lawn but the rear boasts a decked seating area too.
what3words /// grand.when.having
Notice
Please note we have not tested any apparatus, fixtures, fittings, or services. Interested parties must undertake their own investigation into the working order of these items. All measurements are approximate and photographs provided for guidance only.
Council Tax
North East Lincolnshire Council, Band D
Utilities
Electric: Mains Supply
Gas: Mains Supply
Water: Mains Supply
Sewerage: Mains Supply
Broadband: Unknown
Telephone: Unknown
Other Items
Heating: Gas Central Heating
Garden/Outside Space: Yes
Parking: Yes
Garage: Yes


