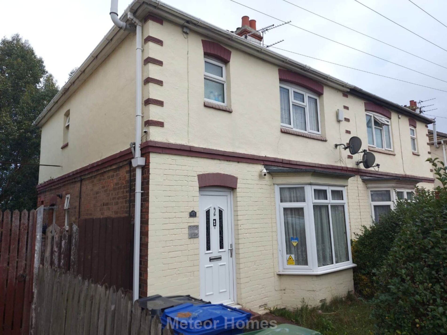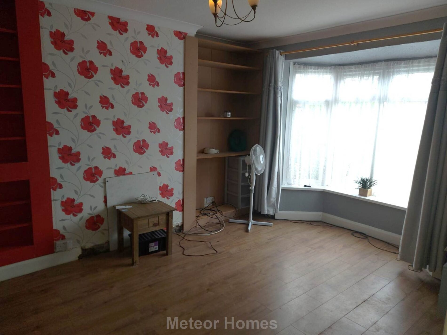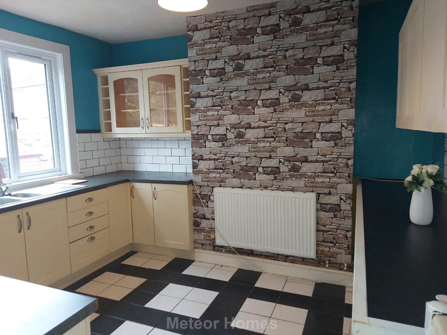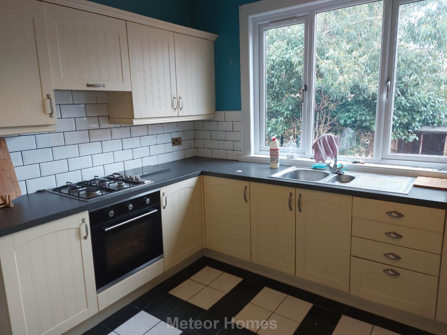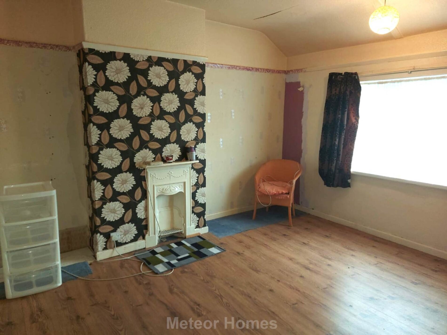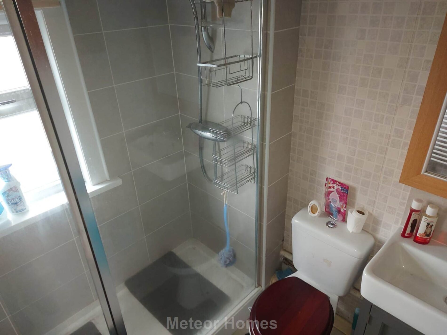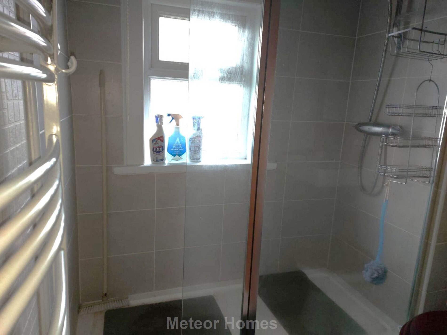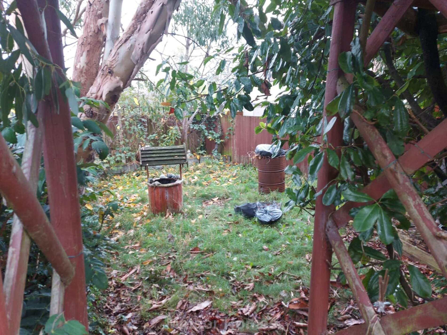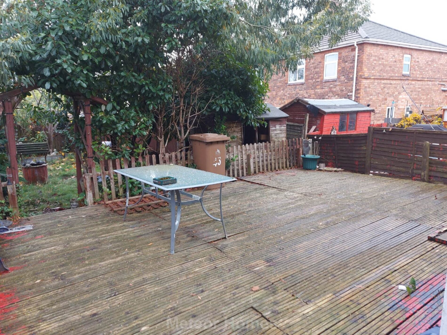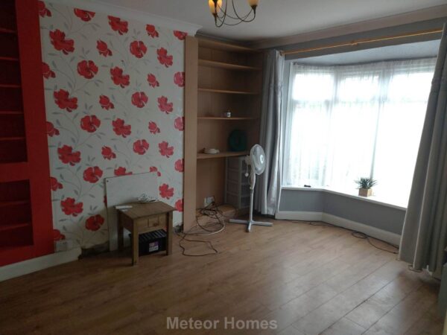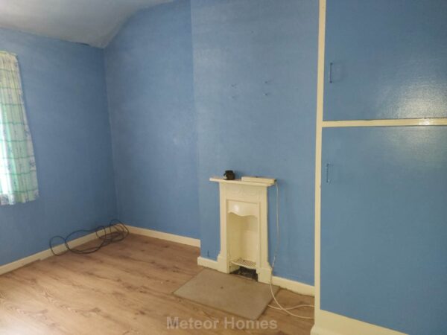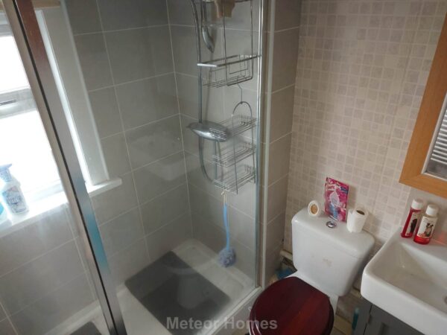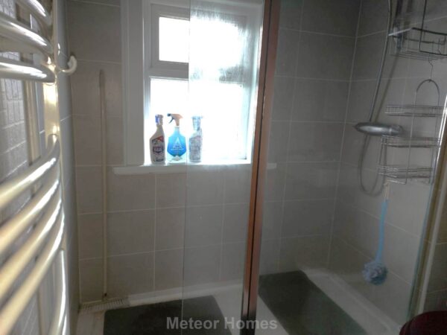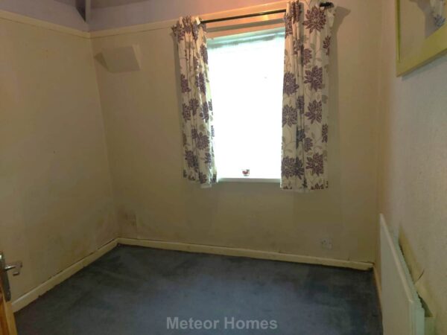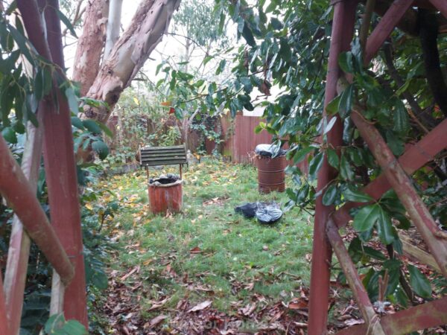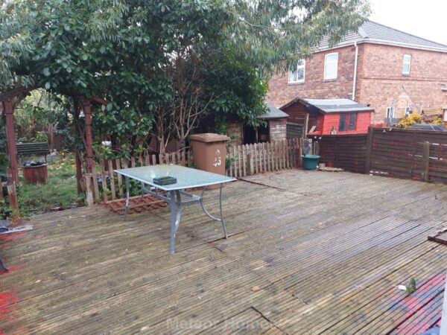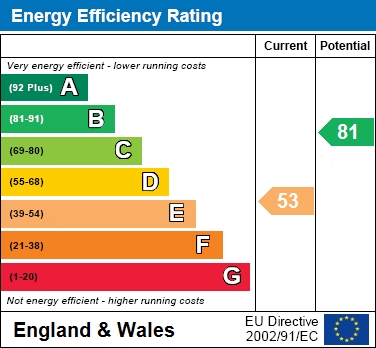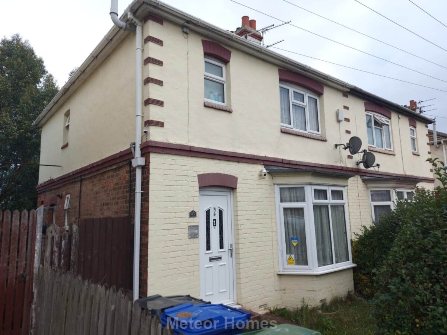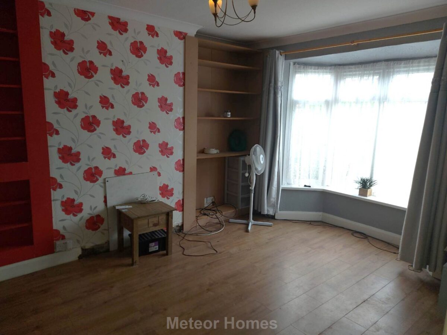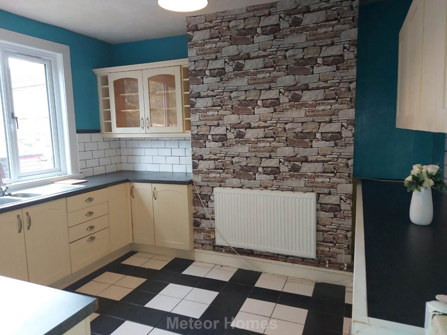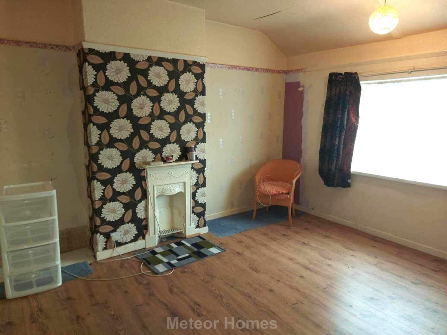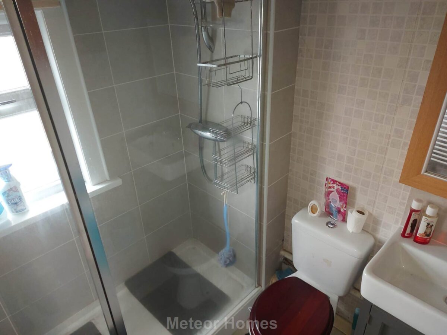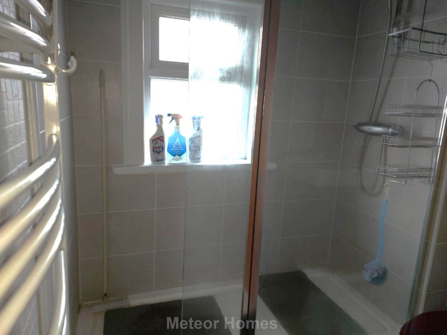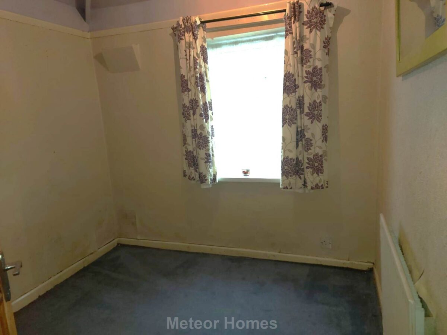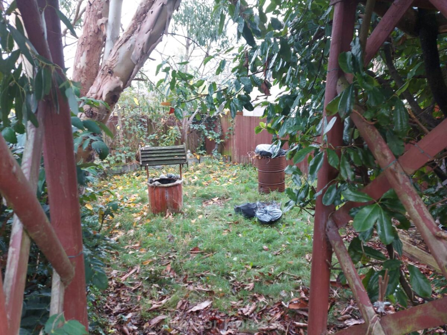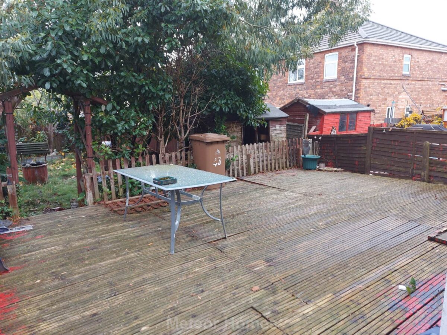Sutcliffe Avenue, Grimsby
Grimsby
£86,500
Summary
Meteor Homes are pleased to be able to bring to market this reasonably priced semi detached home which is located in this established residential position. Offering scope for improvement this 3 bedroom property is an ideal family home or investment property.Details
Meteor Homes are pleased to be able to bring to market this reasonably priced semi detached home which is located in this established residential position. Offering scope for improvement this 3 bedroom property is an ideal family home or investment property.
To the ground floor is a spacious bay fronted Lounge, useful Cloakroom with WC, Utility with plumbing for washing machine and fitted Kitchen with a range of cream shaker style fitted units. To the first floor are 3 Bedrooms and a Shower Room.
Externally the property has a small front garden and a rear garden with lawn and decked seating area. Offered with vacant possession, early viewing is strongly considered as this property won`t be around long!
uPVC double glazed entrance door opens into;
Entrance Hall
With radiator and doors into;
Cloakroom
With WC and uPVC double glazed window.
Lounge - 4.61m x 3.58m
With uPVC double glazed walk in bay window to front and radiator.
Kitchen - 3.59m x 3.26m
With a range of cream fronted shaker style units, tiled floor, radiator, uPVC double glazed window, built in electric oven and 4 ring gas hob.
Utility - 3.28m x 2.13m
With plumbing for washing machine, wall mounted boiler, tiled floor, uPVC double glazed door and window to rear.
Stairs off hallway to first floor landing with hatch to loft.
Bedroom 1 - 4.12m x 3.63m
With original cast iron fire surround, radiator and uPVC double glazed window.
Bedroom 2 - 3.58m x 3.03m
With radiator and uPVC double glazed window.
Bedroom 3 - 2.44m x 2.41m
With radiator and uPVC double glazed window.
Shower Room - 1.95m x 1.81m
With walk in shower cubicle, handbasin and WC. There are also tiled wall, heated towel rail and uPVC double glazed window.
Outside
There is a small front garden and an enclosed rear garden with decked seating area and lawn.
Notice
Please note we have not tested any apparatus, fixtures, fittings, or services. Interested parties must undertake their own investigation into the working order of these items. All measurements are approximate and photographs provided for guidance only.
Council Tax
North East Lincolnshire Council, Band A
Utilities
Electric: Mains Supply
Gas: Mains Supply
Water: Mains Supply
Sewerage: Mains Supply
Broadband: Unknown
Telephone: Unknown
Other Items
Heating: Gas Central Heating
Garden/Outside Space: Yes
Parking: No
Garage: No
