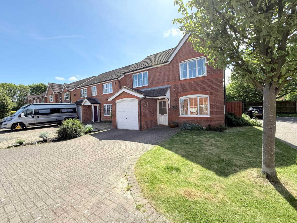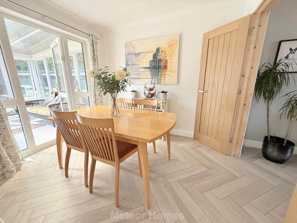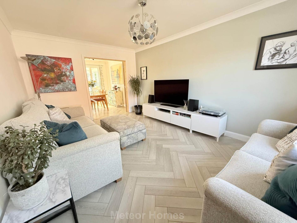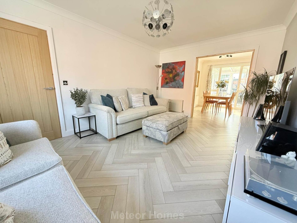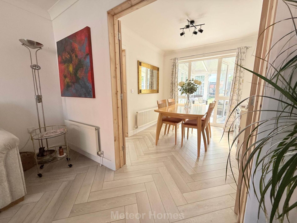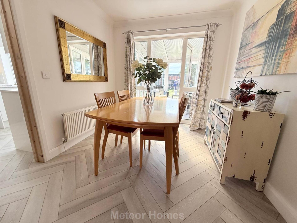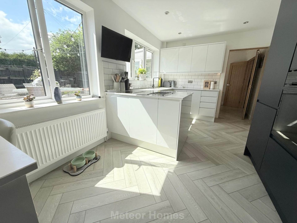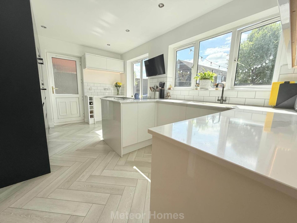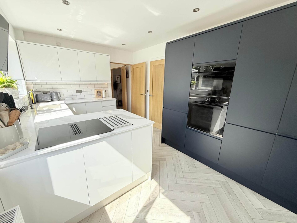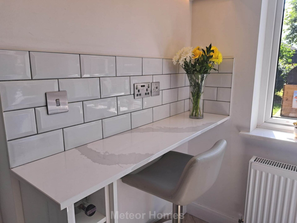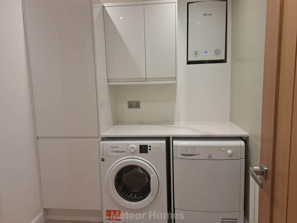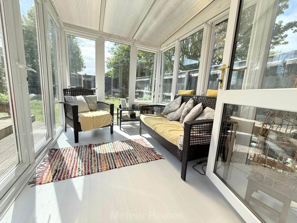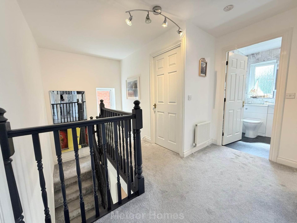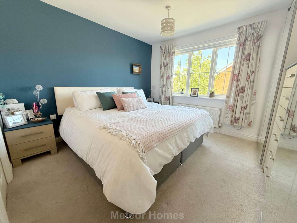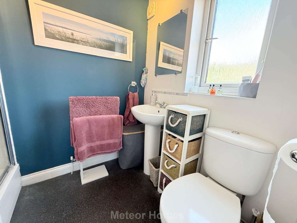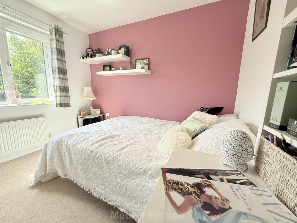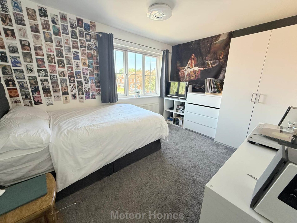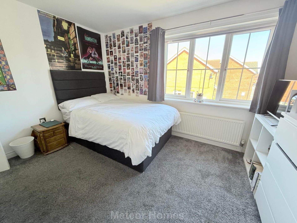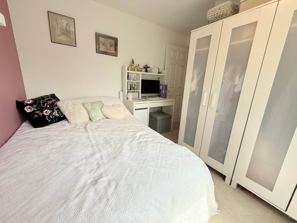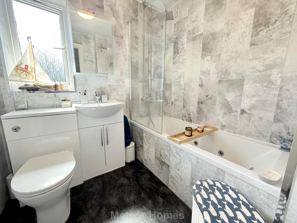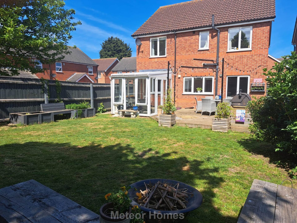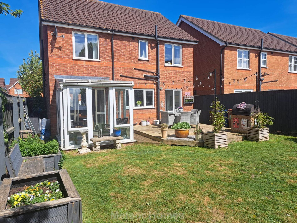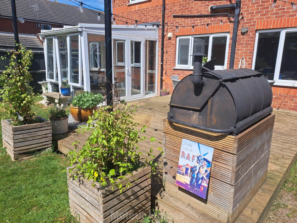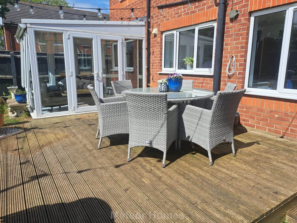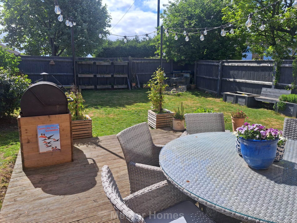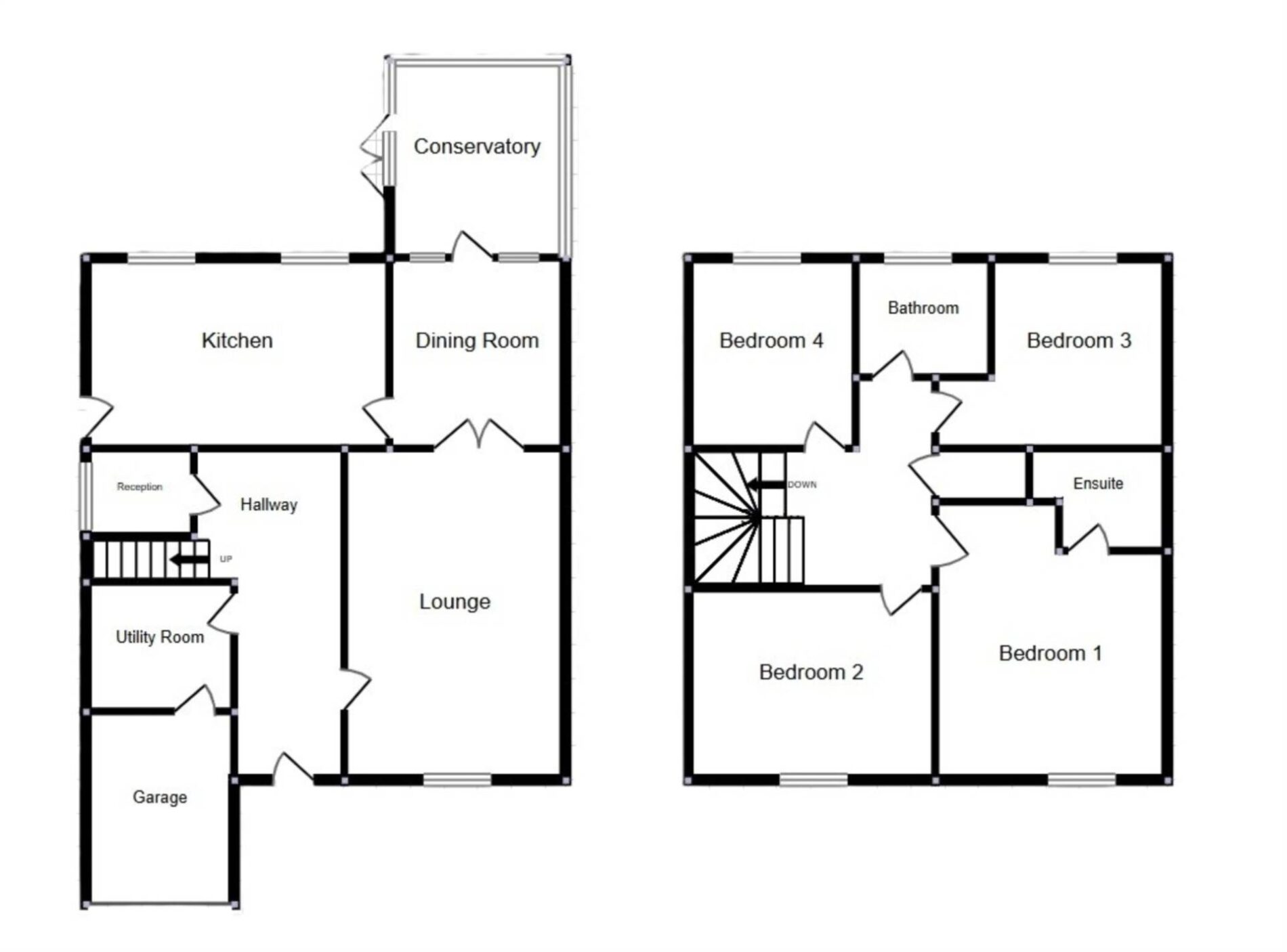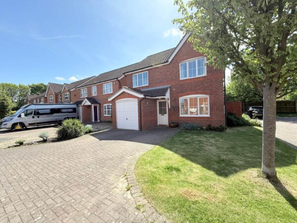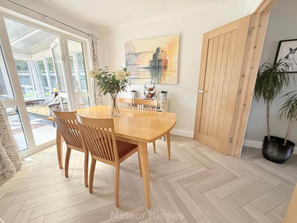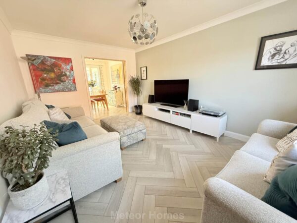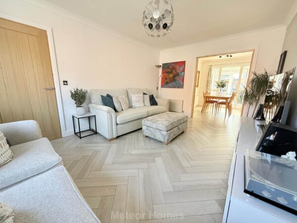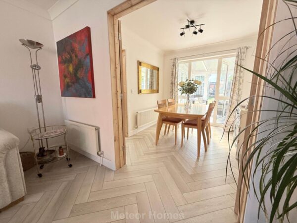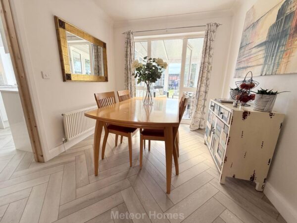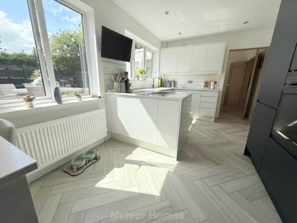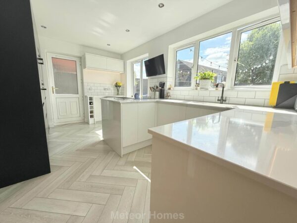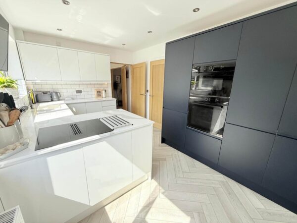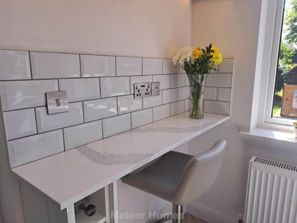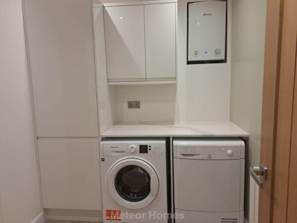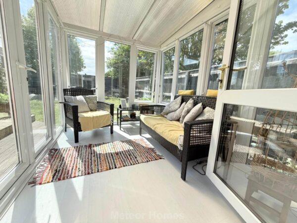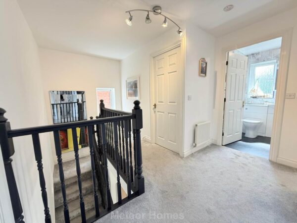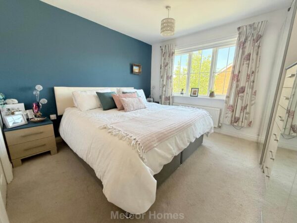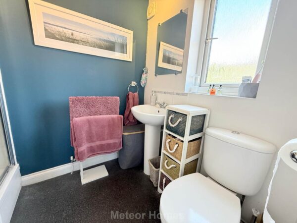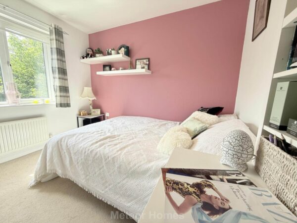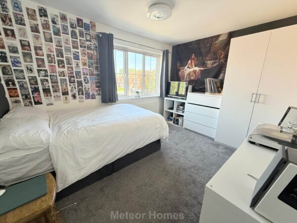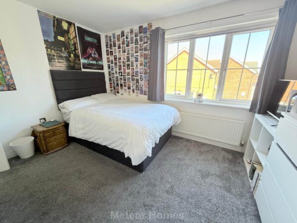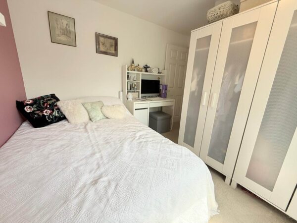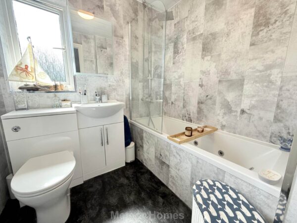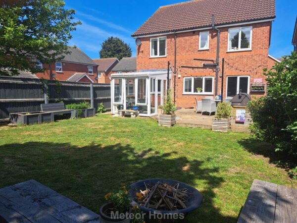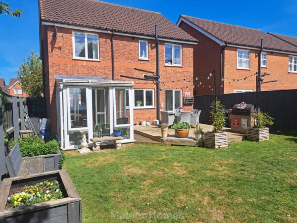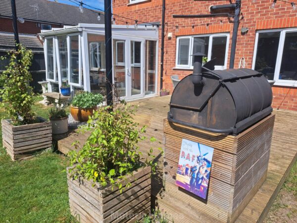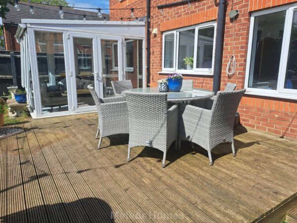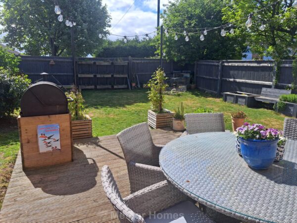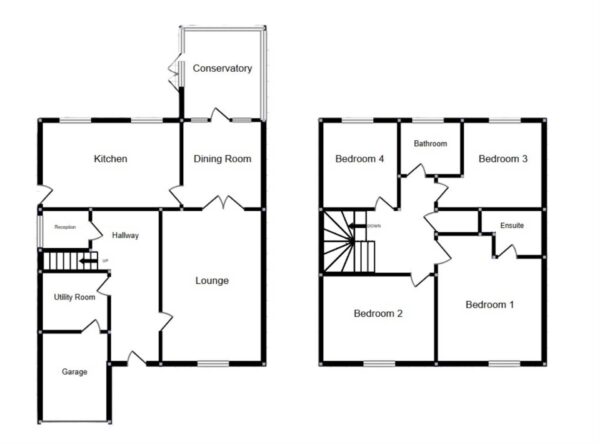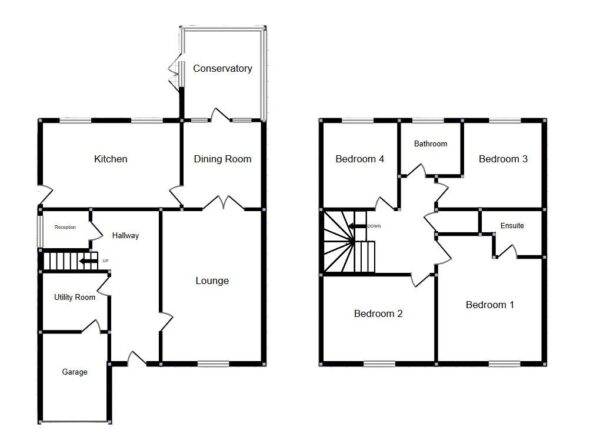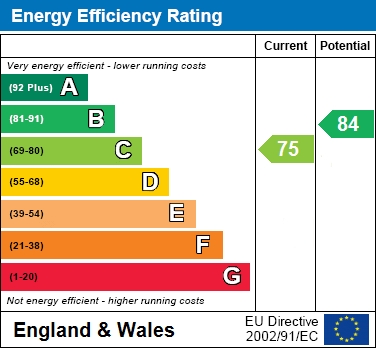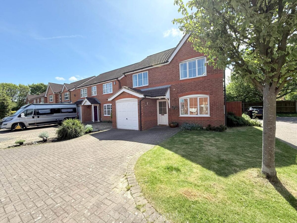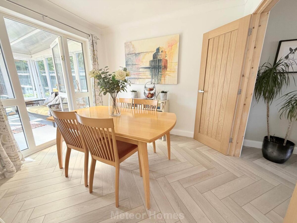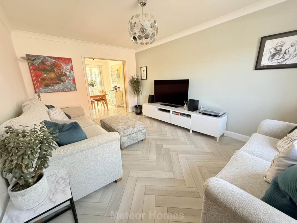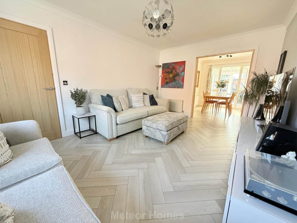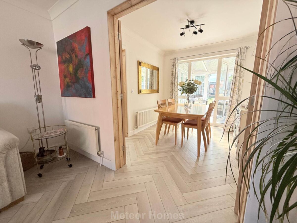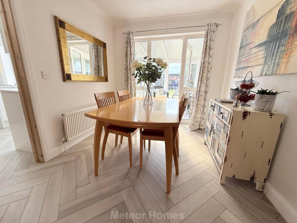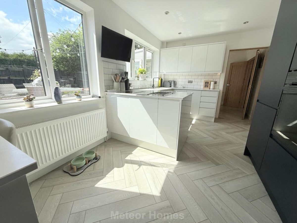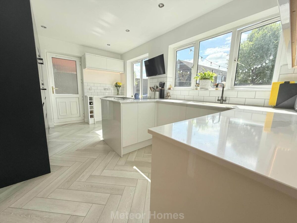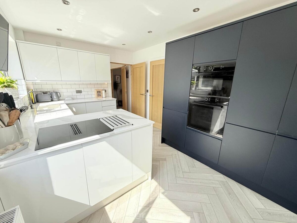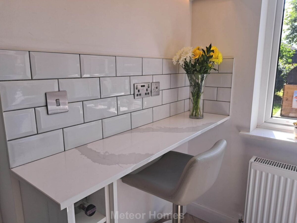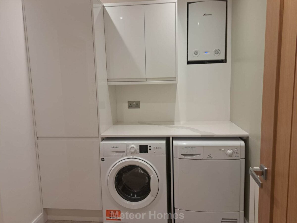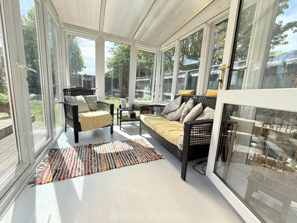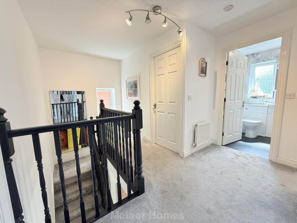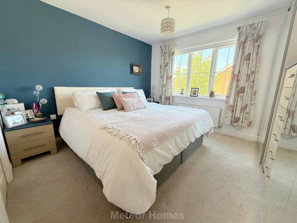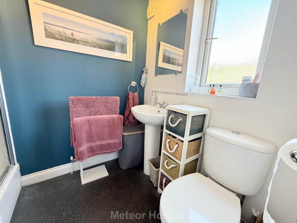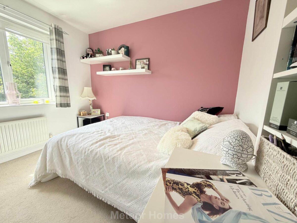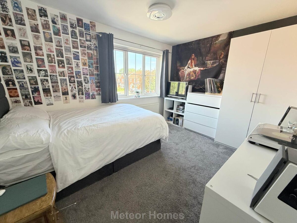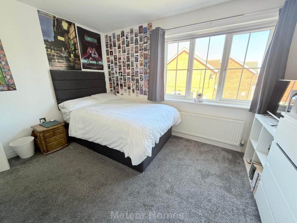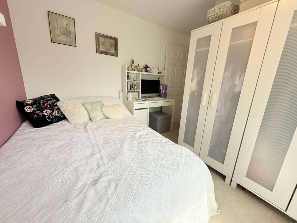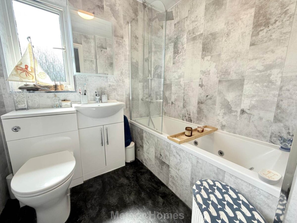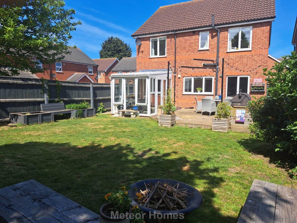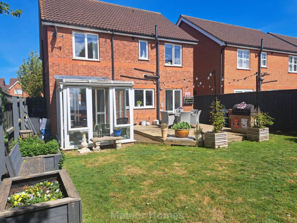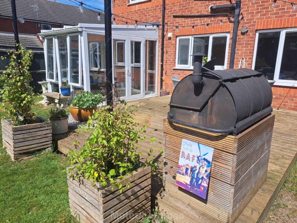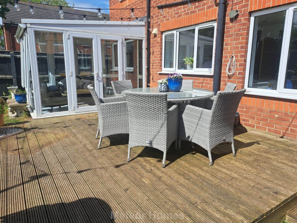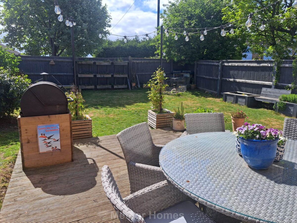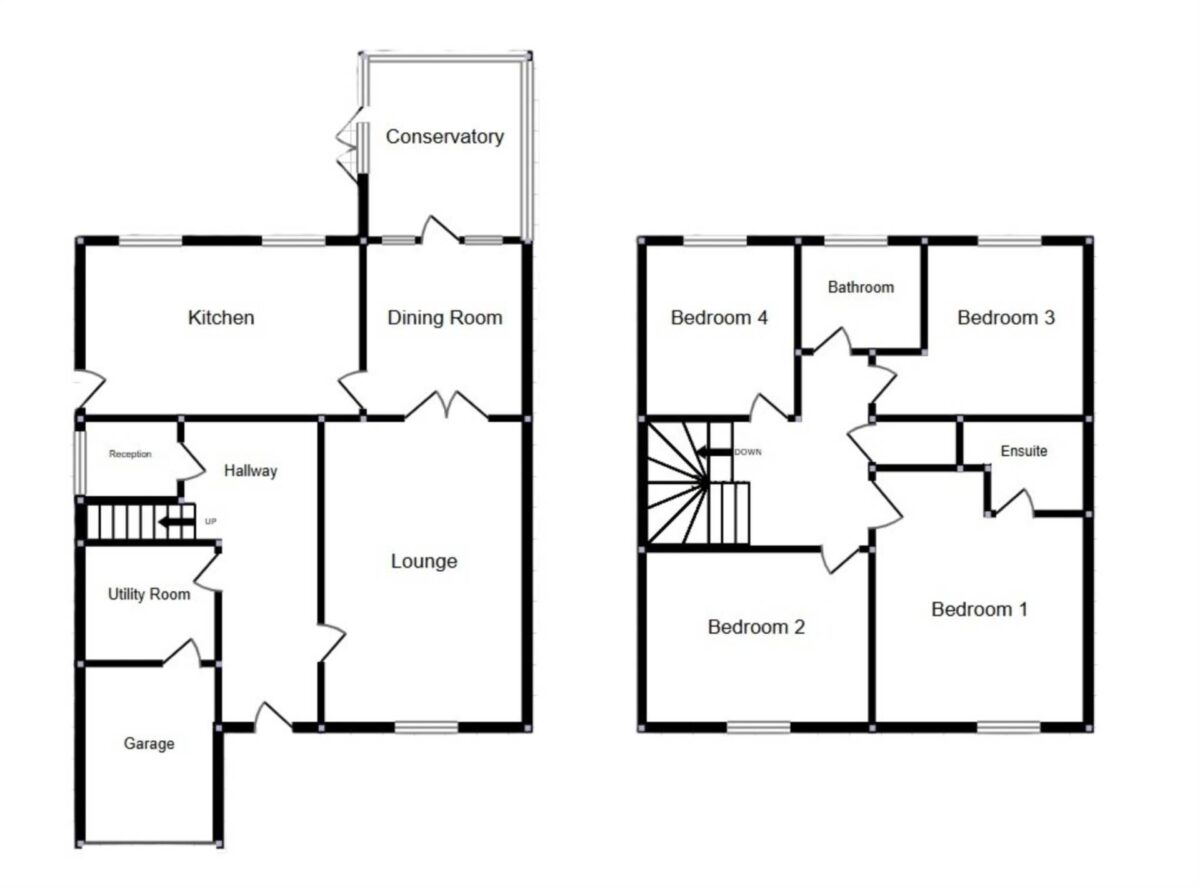Allington Drive, Grimsby
Grimsby
£249,950 Fixed Price
Summary
** HUGE REDUCTION** Meteor Homes are delighted to offer to the market this spacious four bedroom detached house, located in the popular village of Great Coates. Early viewing is strongly recommended to fully appreciate the size, quality, and superb location of this outstanding home.Details
** HUGE REDUCTION** FINAL REDUCTION ** £249,950 Originally marketed for £270,000 Massive reduction and ready to move into. Meteor Homes are pleased to present this beautifully and sympathetically modified four-bedroom detached family home, ideally situated in a quiet cul de sac within the sought-after village of Great Coates.
**** RECENTLY REDUCED****
This spacious and thoughtfully designed home offers extremely well presented living accommodation. The Kitchen has been extended into the former utility, providing a large and stunning fitted Kitchen. The Utility has been moved into the garage which has been impressively divided providing both a Utility and useful storage space. Off the Dining Room is a delightful conservatory providing additional accommodation. To the first floor all Bedrooms are generously proportioned with three doubles and a large single.
Externally, the home is set back by a neatly lawned frontage and a block-paved driveway providing off-road parking for multiple vehicles.
The rear garden is southwesterly facing providing ample sun all day long and enclosed by timber fencing, offering a high level of privacy perfect for families or outdoor entertaining.
There is also scope to extend the garden further at the back as a parcel of land beyond the rear fence is included with the property.
The properties further benefits include uPVC double glazing throughout and a gas central heating system.
The accommodation comprises;
Entrance Hall
With uPVC double glazed entrance door and radiator.
Cloakroom
A generous sized cloakroom boasts WC and washbasin.
Lounge - 4.93m x 3.29m
With double doors that lead into the dining room, uPVC double glazed window to the front and the same high quality flooring that runs through all ground floor rooms.
Dining Room - 2.86m x 2.55m
A lovely 2nd reception room that conveniently links the Kitchen and Conservatory, ideal for both indoor and outdoor entertaining and dining.
Conservatory - 2.94m x 2.22m
Kitchen - 4.51m x 2.84m
The kitchen is undoubtedly the real `wow` factor of this property with stunning white and slate grey contrasting modern gloass units with high quality quartz worktops completing the look. The room also comprises a larder fridge, dishwasher, built in oven and hob with extractor fan over, combination microwave/oven and breakfast bar seating.
Laundry Room - 2.20m x 1.93m
Accessed directly off the Hallway this Laundry room provides a larder freezer, units and worktop to match the Kitchen, plumbing for washing machine and space for tumble dryer.
Bedroom 1 - 4.14m x 3.45m
A superb master bedroom with uPVC double glazed window and radiator.
En-Suite - 1.61m x 1.41m
With walk in shower, WC and washbasin.
Bedroom 2 - 3.72m x 2.85m
With uPVC double glazed window and radiator.
Bedroom 3 - 3.28m x 2.91m
With uPVC double glazed window and radiator.
Bedroom 4 - 2.83m x 2.50m
With double glazed window and radiator.
Family Bathroom - 2.07m x 1.82m
A modern suite comprising of WC, panelled bath and washbasin.
Integral Garage - 2.90m x 2.61m
Notice
Please note we have not tested any apparatus, fixtures, fittings, or services. Interested parties must undertake their own investigation into the working order of these items. All measurements are approximate and photographs provided for guidance only.
Council Tax
North East Lincolnshire Council, Band D
Utilities
Electric: Mains Supply
Gas: Mains Supply
Water: Mains Supply
Sewerage: Mains Supply
Broadband: Cable
Telephone: Landline
Other Items
Heating: Gas Central Heating
Garden/Outside Space: Yes
Parking: Yes
Garage: Yes
