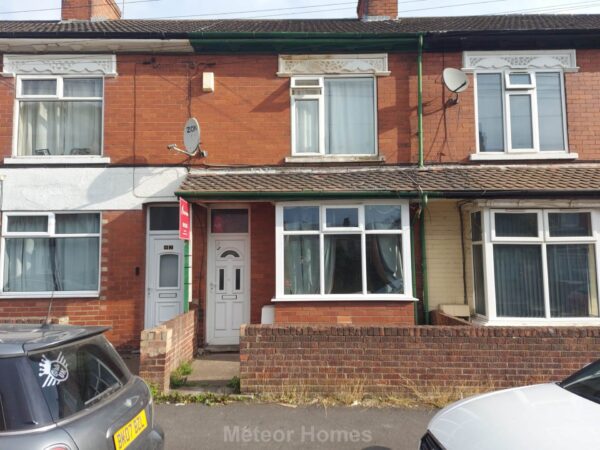Berkeley Street, Scunthorpe
Scunthorpe
£79,950
Summary
Meteor Homes are pleased to be able to bring to market this traditional terraced home within Scunthorpe. Within easy reach of the town centre and train station, the property is considered to be an ideal investment and/or first time buy. Requiring some modernisation in order to fulfil its potential.Details
Meteor Homes are pleased to be able to bring to market this traditional terraced home within Scunthorpe. Within easy reach of the town centre and train station, the property is considered to be an ideal investment and/or first time buy. Requiring some modernisation in order to fulfil its potential.
This bay fronted 3 bedroom property boasts good sized accommodation throughout and represents excellent value for money. To the ground floor are two reception rooms, kitchen and useful Cloakroom. To the first floor are three bedrooms and bathroom. Externally is a small front yard and an enclosed rear garden with shed.
Call us now to secure your viewing.
uPVC double glazed entrance door opens into;
Entrance Hall
With doors off to;
Lounge - 4.27m max x 2.96m
With walk in uPVC double glazed bay window, radiator, fireplace and picture rail,
Sitting Room - 4.02m x 3.97m
A good sized 2nd reception room sitting adjacent to the kitchen with understairs cupboard, uPVC double glazed window, radiator, fireplace and built in cupboard to chimney breast recess.
Kitchen - 4.72m x 2.17m
With a range of fitted units, plumbing for washing machine, built in electric oven with gas hob over and uPVC double glazed window to side.
Rear Lobby
With rear entrance door, wall mounted combination boiler and radiator.
Cloakroom
With uPVC double glazed window, WC and washbasin.
Stairs off hallway to first floor landing and doors off to;
Bedroom 1 - 3.61m x 3.59m
With built in wardrobe, radiator and uPVC double glazed window.
Bedroom 2 - 3.31m x 3.12m
With uPVC double glazed window and radiator.
Bedroom 3 - 2.35m x 2.22m
With radiator and uPVC double glazed window.
Bathroom - 2.28m x 1.34m
With suite comprising WC, washbasin and panelled bath.
Outside
To the front is a small front yard and the rear an enclosed garden with garden shed.
Notice
Please note we have not tested any apparatus, fixtures, fittings, or services. Interested parties must undertake their own investigation into the working order of these items. All measurements are approximate and photographs provided for guidance only.
Council Tax
North Lincolnshire Council, Band A
Utilities
Electric: Mains Supply
Gas: Mains Supply
Water: Mains Supply
Sewerage: Mains Supply
Broadband: Unknown
Telephone: Unknown
Other Items
Heating: Gas Central Heating
Garden/Outside Space: No
Parking: No
Garage: No


































