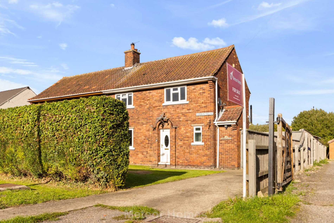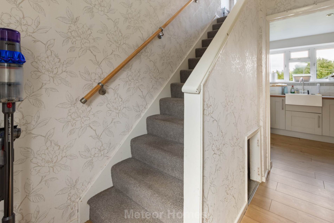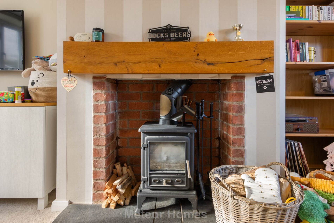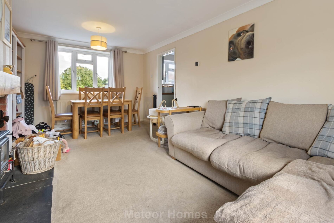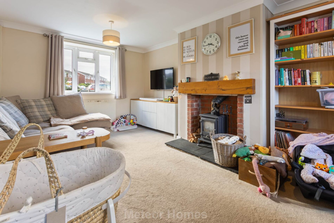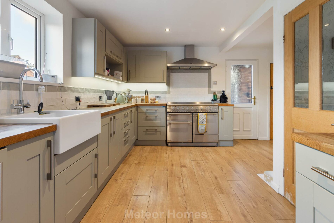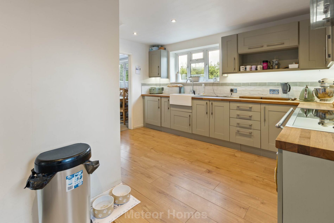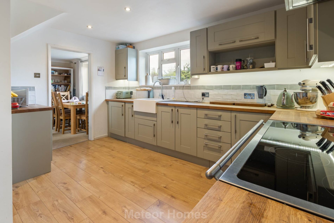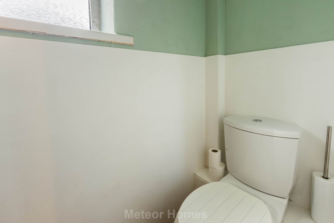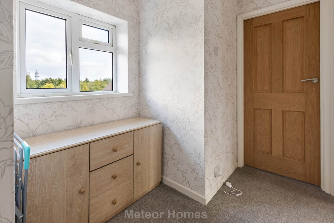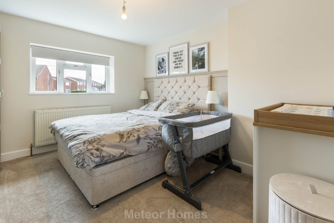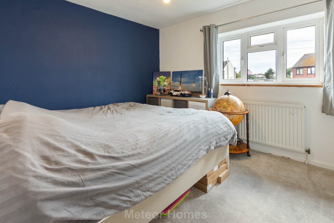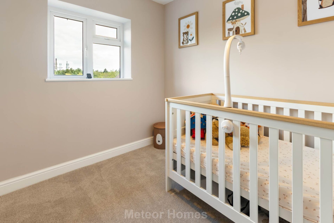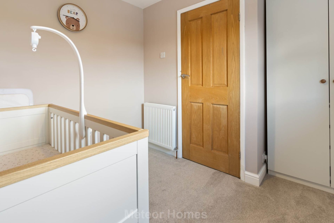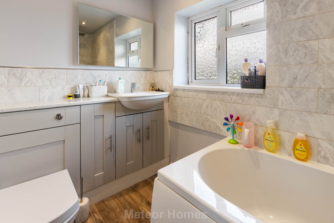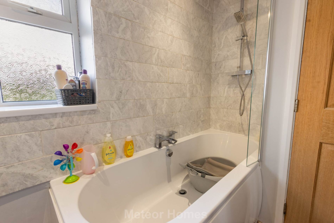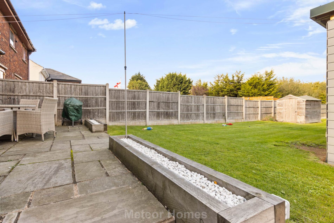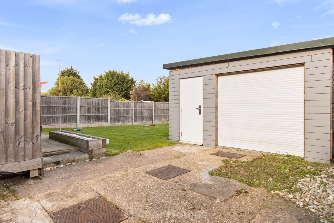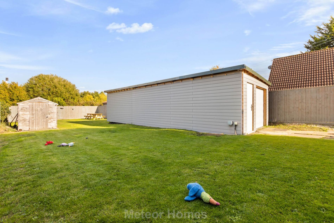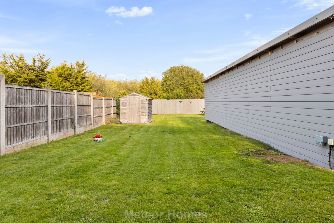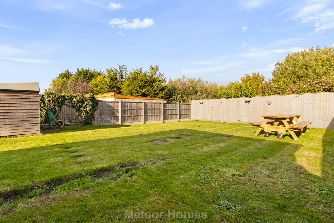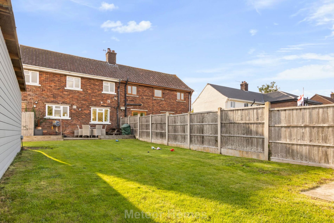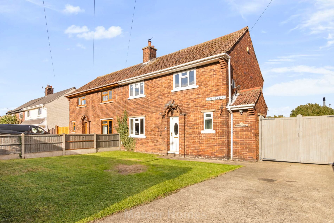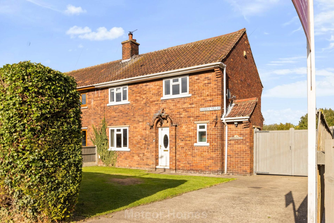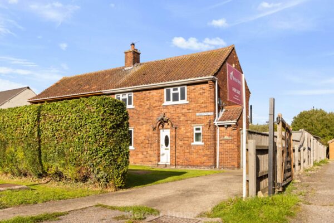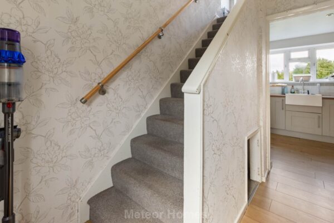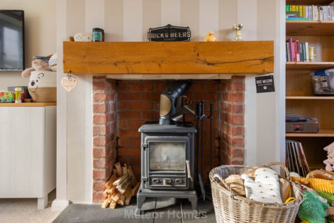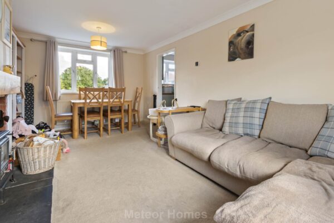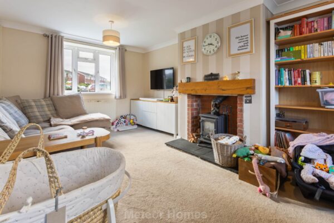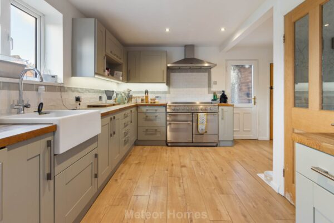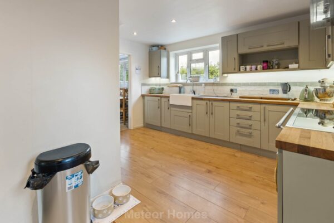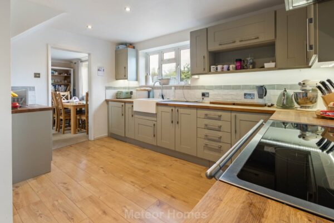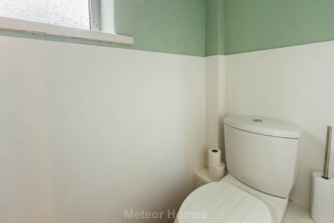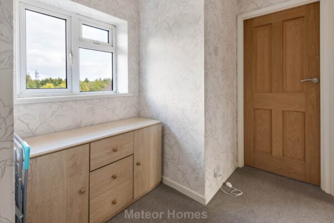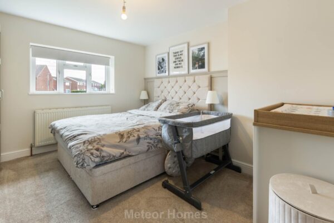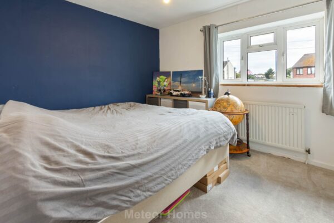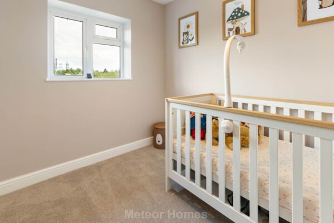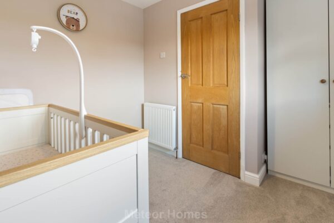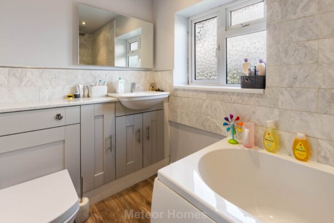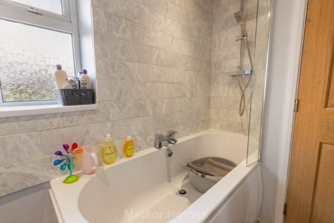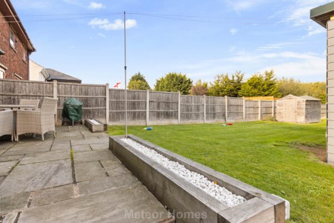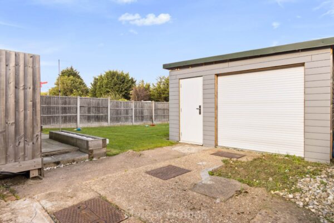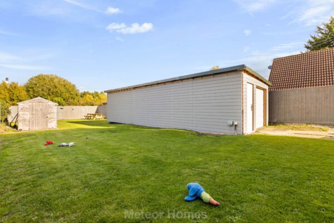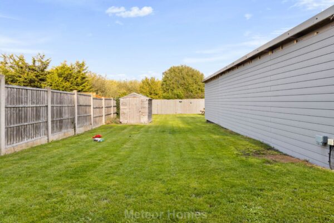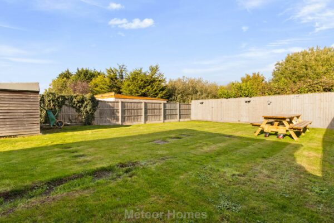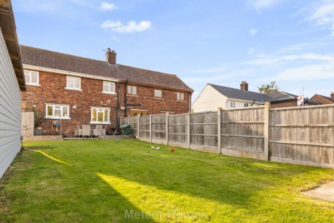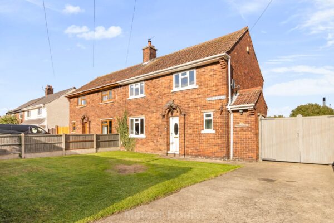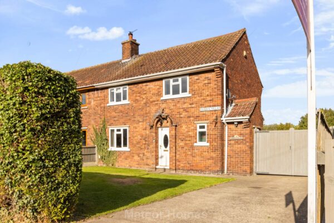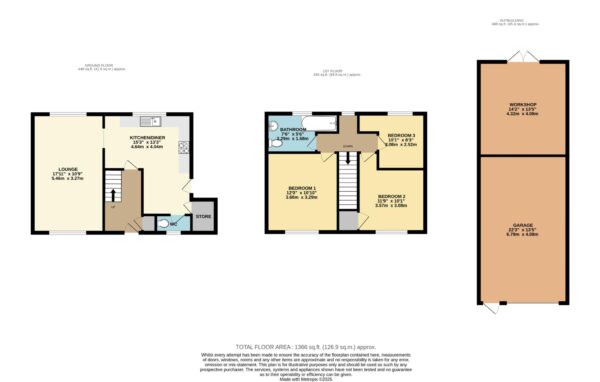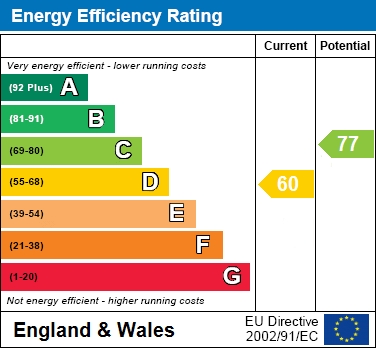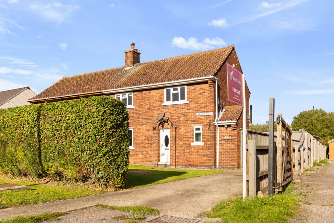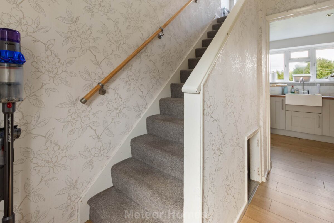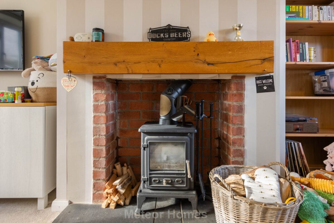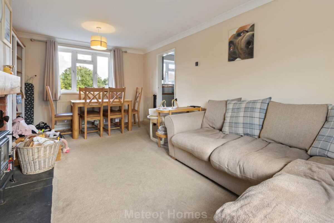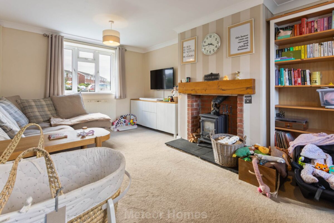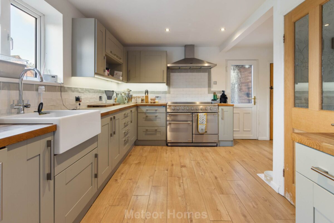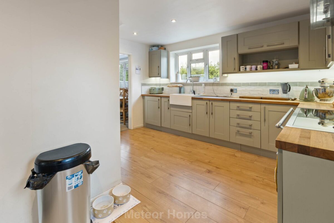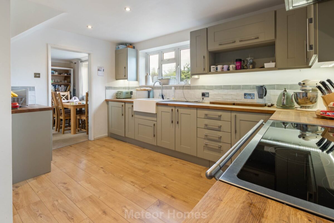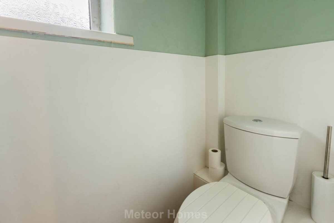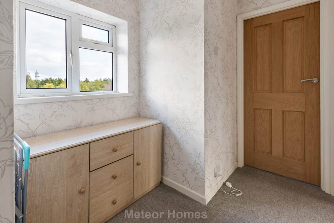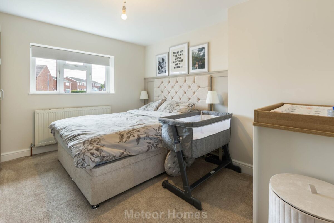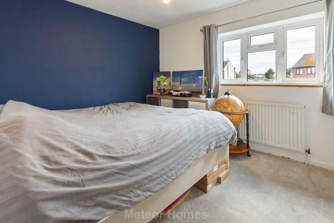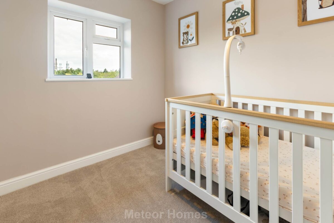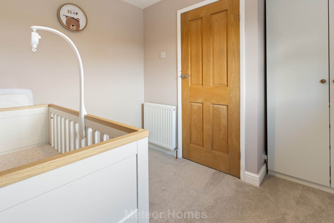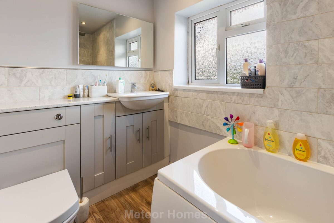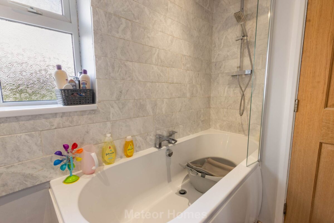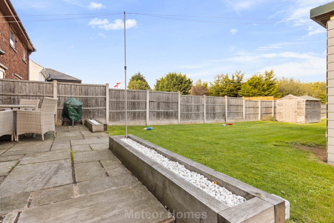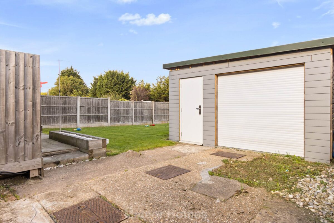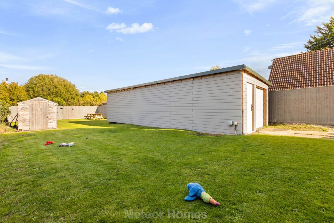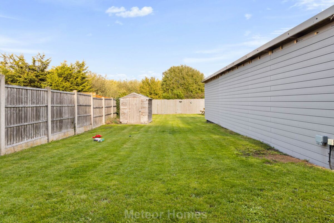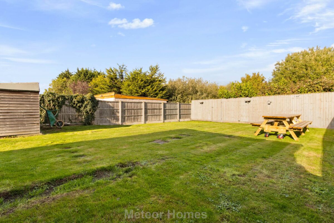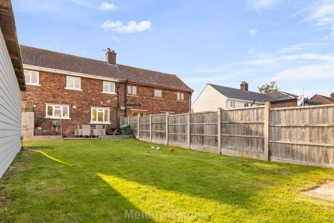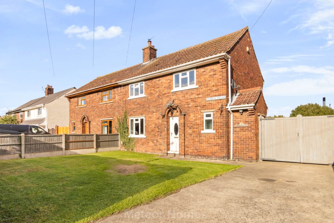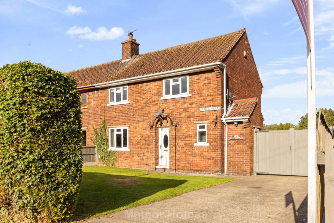Farben Villas, South Killingholme
Immingham
£144,995
Summary
Meteor Homes are delighted to be able to bring to market this impressive three bedroom semi detached home located in the village of South Killingholme. Standing on a larger than average plot with Detached Garage/Workshop this family home represents excellent value for money.Details
Meteor Homes are delighted to be able to bring to market this impressive three bedroom semi detached home located in the village of South Killingholme. Standing on a larger than average plot with Detached Garage/Workshop this family home represents excellent value for money.
To the ground floor is a spacious dual aspect reception room with a desirable multi fuel stove, the Kitchen is equally as impressive with a large range of modern shaker style units, Belfast sink and range cooker. The downstairs is completed by a valuable Cloakroom with WC.
To the first floor are three bedrooms and modern bathroom that boasts a white suite complete with vanity WC and washbasin. As impressive as the inside is, it is the outside of this property that really sets it apart from its competitors. To the front is a useful driveway providing off road parking and extends through double gates to the rear. At the bottom of the drive is a extremely large Garage/Workshop that boasts a roller shutter door, light and power. The Garage then leads into another large space that could be used for a Games Room, home office or hobby room. A generous size lawn then wraps itself around the Garage.
uPVC double glazed entrance door opens into;
Entrance Hall
With understairs cupboard
Cloakroom
With uPVC double glazed window and WC.
Lounge - 5.46m x 3.28m
This delightful dual aspect reception room has uPVC double glazed windows to front and rear, 2 radiators and a multi fuel stove within brick fireplace receess and wooden mantle.
Kitchen - 4.53m max x 4.05m max
A stunning modern fitted kitchen that comprises of a large range of modern fitted units including integrated dishwasher, Belfast Sink, electric range cooker, uPVC double glazed window and built in cupboard that houses the oil fired central heating boiler.
Stairs off hallway lead to first floor landing with uPVC double glazed window and hatch to loft which is partly boarded and has lighting.
Bedroom 1 - 3.66m x 3.28m
With uPVC double glazed window and radiator.
Bedroom 2 - 3.57m x 3.09m
With built in cupboard, radiator and uPVC double glazed window.
Bedroom 3 - 3.06m x 2.52m
With uPVC double glazed window and radiator.
Bathroom - 2.88m x 1.68m
A lovely modern white bathroom suite with vanity WC and washbasin, panelled bath with shower over, heated towel rail and uPVC double glazed window.
Outside
A driveway leads down the side of the property through double wooden gates. The driveway is flanked by a lawn and hedged boundary. The driveway then in turn leads to;
Garage - 6.81m x 3.99m
A large garage/workshop with roller shutter door, personel acces, light and power. At the end of the garage is an internal doorway which leads to;
Garden Room - 4.25m x 4.00m
This room has huge potential for a variety of uses and currently comprises a set of uPVC doube glazed french doors.
The rear garden is enclosed by fencing and has a generous sized lawn.
what3words /// year.kilowatt.seducing
Notice
Please note we have not tested any apparatus, fixtures, fittings, or services. Interested parties must undertake their own investigation into the working order of these items. All measurements are approximate and photographs provided for guidance only.
Council Tax
North Lincolnshire Council, Band A
Utilities
Electric: Mains Supply
Gas: Unknown
Water: Mains Supply
Sewerage: Mains Supply
Broadband: Unknown
Telephone: Unknown
Other Items
Heating: Gas Central Heating
Garden/Outside Space: Yes
Parking: Yes
Garage: Yes
