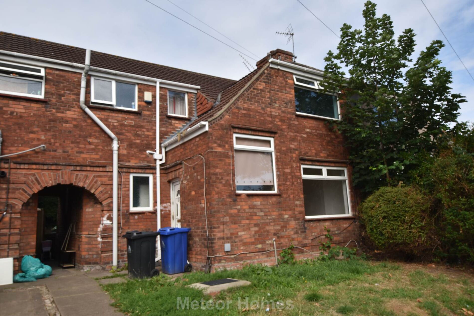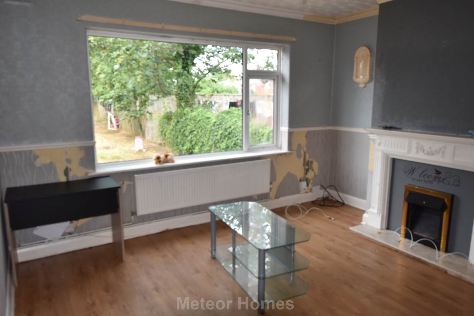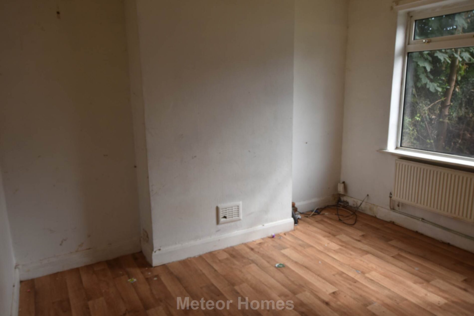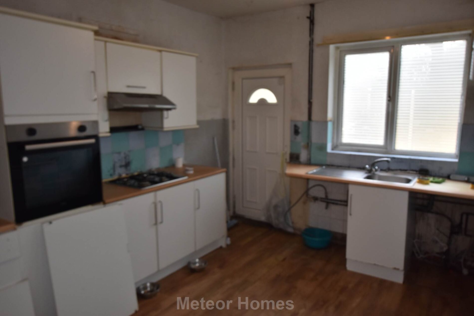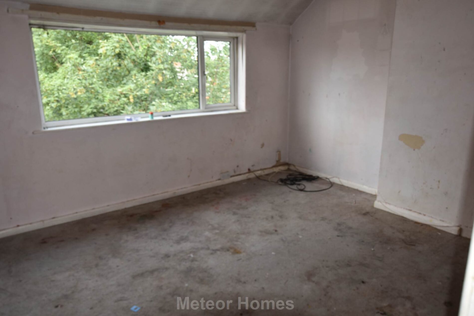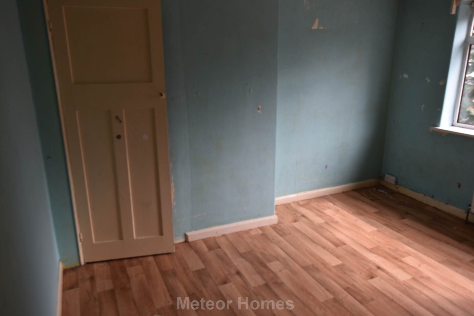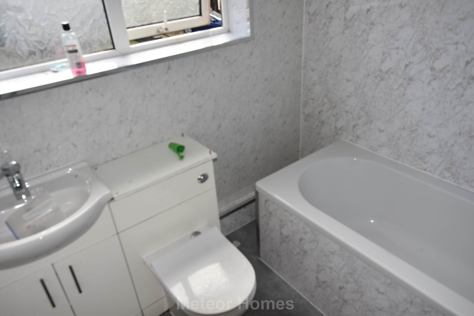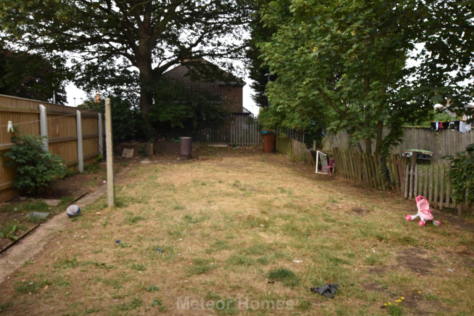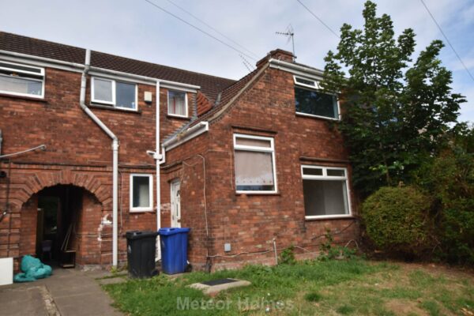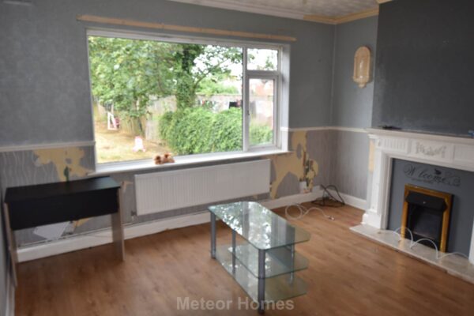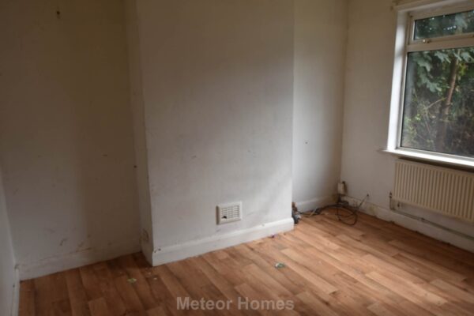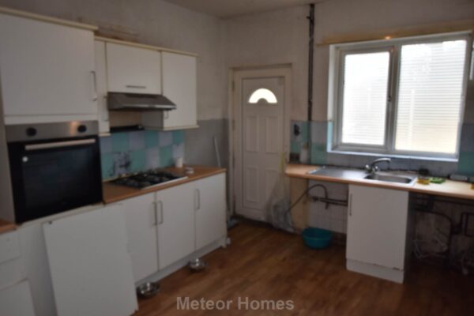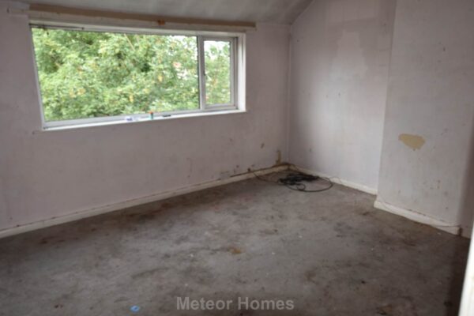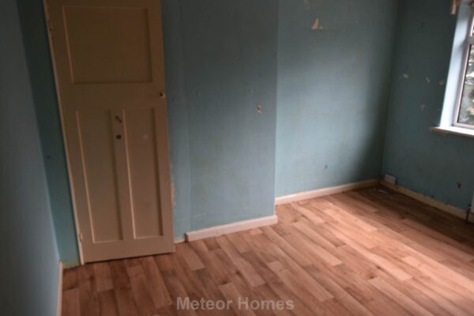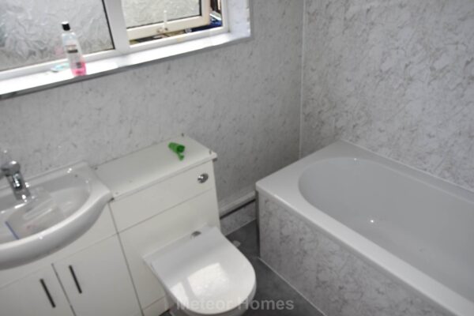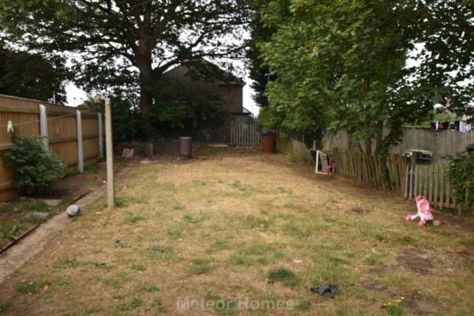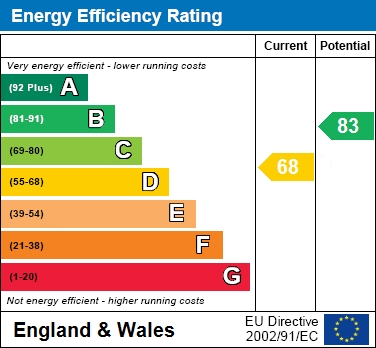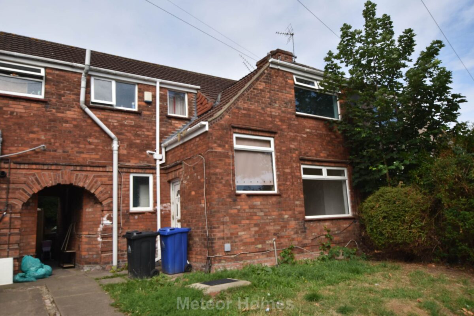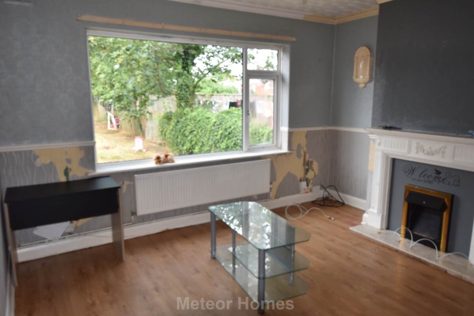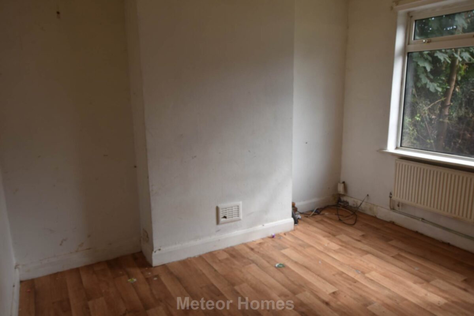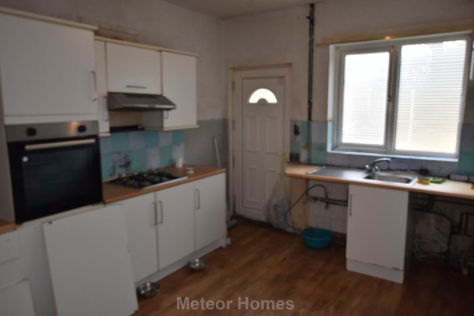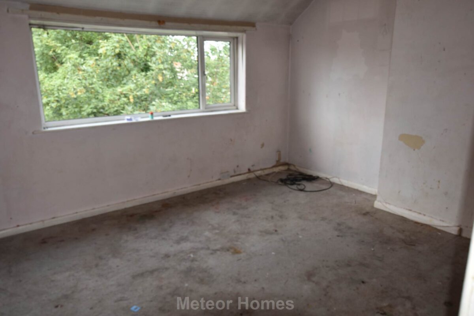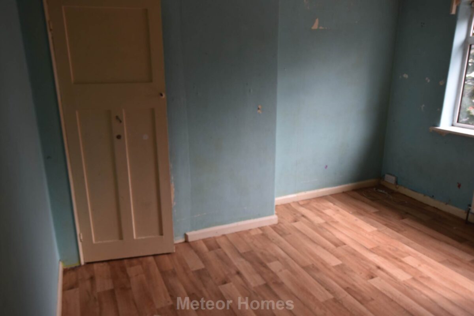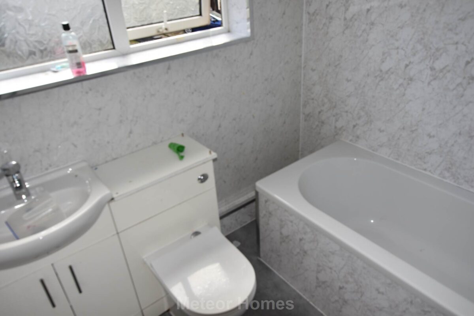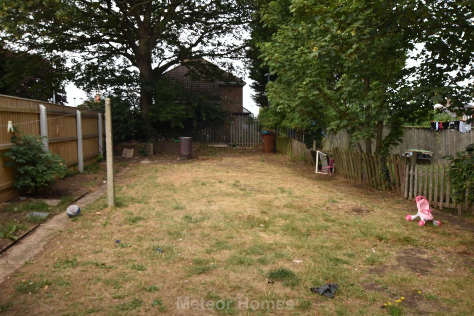First Avenue, Grimsby
Grimsby
£69,995
Summary
Meteor Homes are delighted to bring to market this substantial terraced home that offers huge potential. Located just off Laceby Road the property is considered excellent value for money and should be viewed in order to avoid disappointment.Details
Meteor Homes are delighted to bring to market this substantial terraced home that offers huge potential. Located just off Laceby Road the property is considered excellent value for money and should be viewed in order to avoid disappointment.
Being uPVC double glazed throughout and a full gas central heating system the property would make both an excellent family home and/or investment. Requiring a scheme of modernisation, the property is priced realistically in order to expedite a sale. To the ground floor are two excellent sized reception rooms, a fitted Kitchen and useful Cloakroom with WC. To the first floor are three double bedrooms and a Bathroom with white suite.
Externally, the property has an open plan front lawn, which (subject to the necessary permissions) could be used to create off road parking. There is a generous rear garden with established trees that offer a good degree of privacy.
uPVC double glazed entrance door opens into;
Entrance Hall
With understairs cupboard, radiator and uPVC double glazed window to front elevation.
Cloakroom
With uPVC double glazed window to front, WC and hand basin.
Lounge - 4.18m x 3.69m
A spacious reception room with uPVC double glazed window overlooking the rear garden, electric fire and radiator.
Sitting Room - 3.59m x 3.19m
With uPVC double glazed window to front and radiator.
Kitchen - 3.67m x 3.01m
A good sized fitted Kitchen with a range of white units, plumbing for washing machine, built in oven and hob, uPVC double glazed door and window to the rear, radiator and wall mounted boiler.
Stairs off hallway lead to first floor landing with uPVC double glazed window to front and radiator.
Bedroom 1 - 4.17m x 3.70m
A large master bedroom with built in cupboard, radiator and uPVC double glazed window.
Bedroom 2 - 3.59m x 3.21m
With built in cupboard, radiator and uPVC double glazed window to rear.
Bedroom 3 - 3.67m x 2.66m
With radiator and uPVC double glazed window.
Bathroom - 2.03m x 2.11m
A white fitted bathroom suite that comprises; vanity washbasin and WC, panelled bath with shower over, heated towel rail and panelled walls.
Outside
The property is approached via a paved pathway, this is flanked by an open plan front lawn, the pathway extends down the side of the property under an archway and in turn leads to the Rear Garden. The rear garden is again lawned with two established trees providing a degree of privacy.
Notice
Please note we have not tested any apparatus, fixtures, fittings, or services. Interested parties must undertake their own investigation into the working order of these items. All measurements are approximate and photographs provided for guidance only.
Council Tax
North East Lincolnshire Council, Band A
Utilities
Electric: Mains Supply
Gas: Mains Supply
Water: Mains Supply
Sewerage: Mains Supply
Broadband: Cable
Telephone: Landline
Other Items
Heating: Gas Central Heating
Garden/Outside Space: Yes
Parking: No
Garage: No
