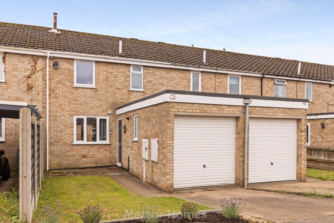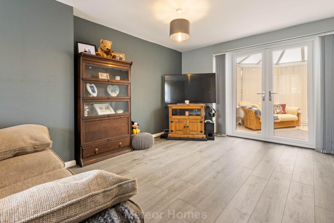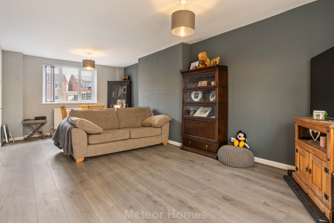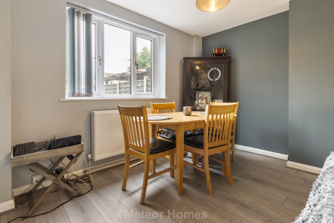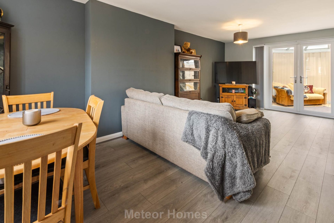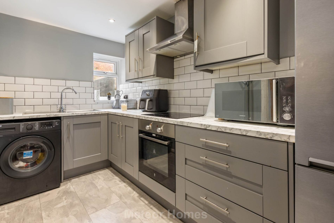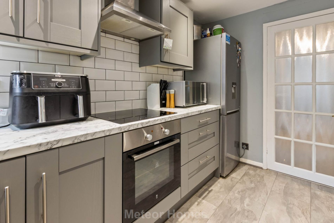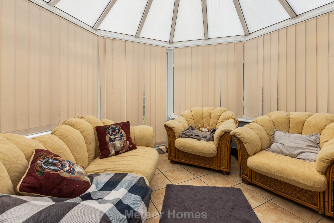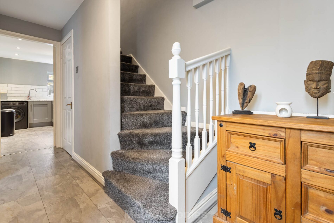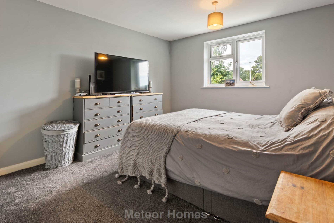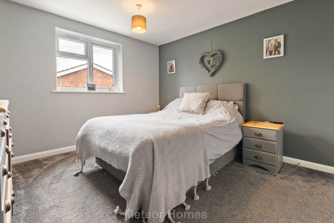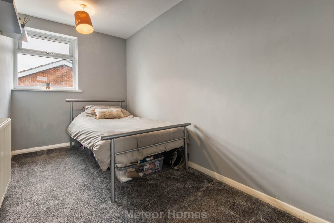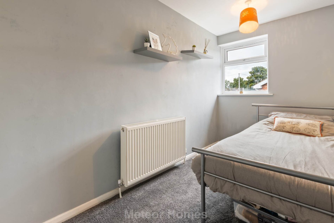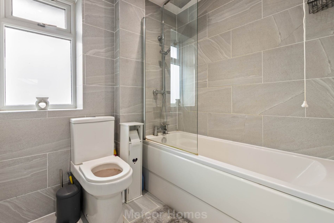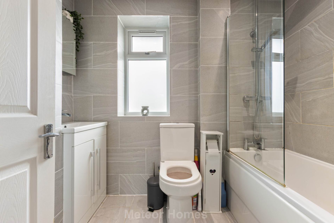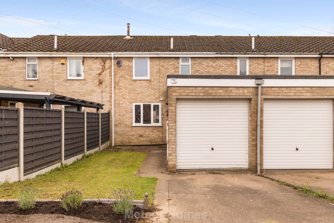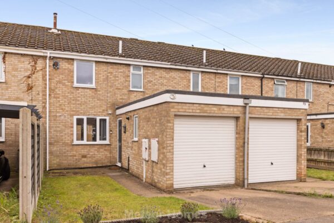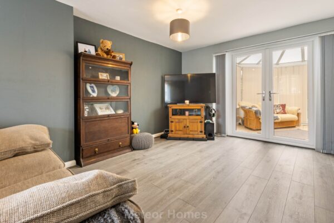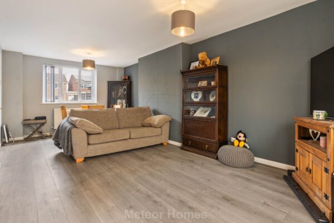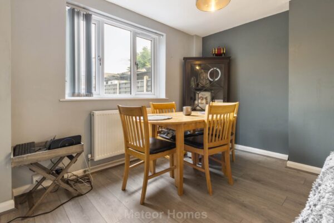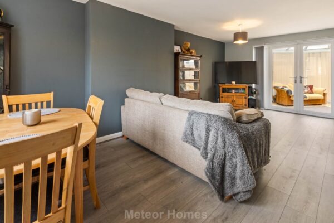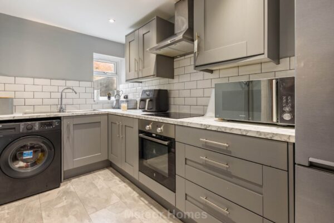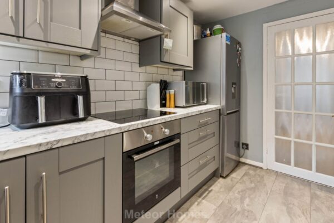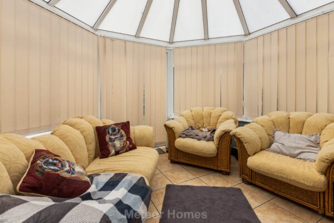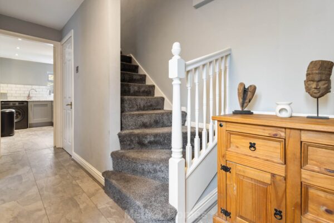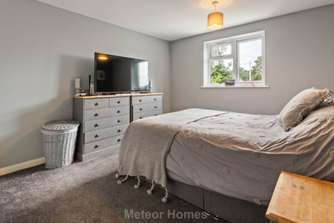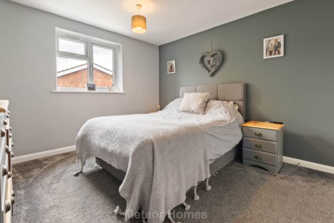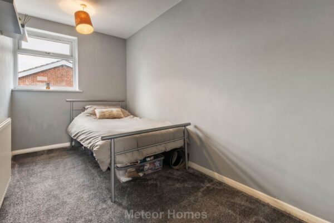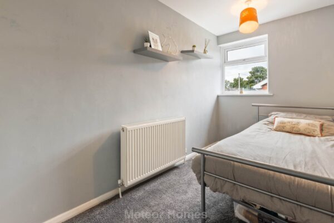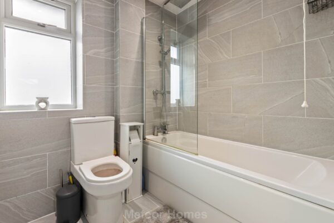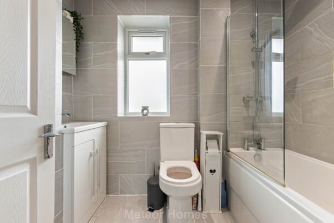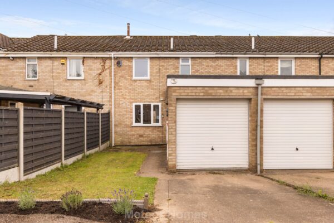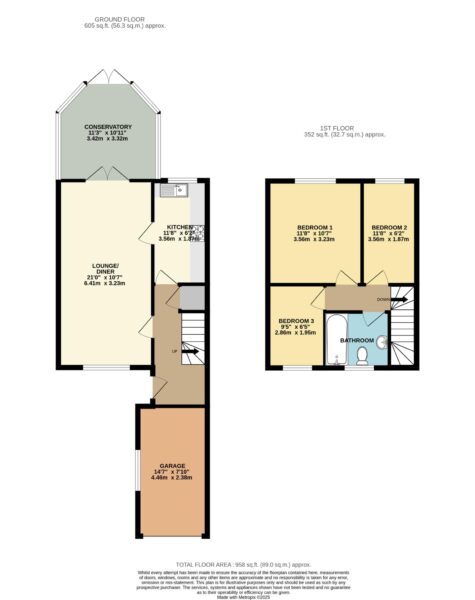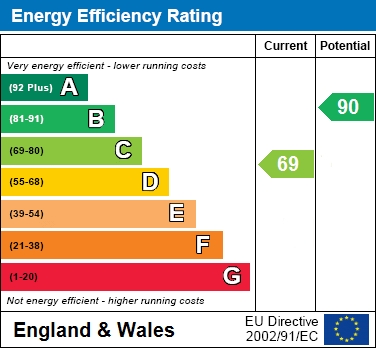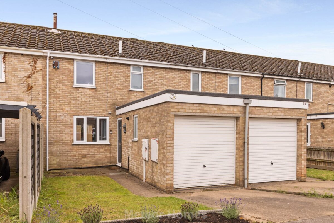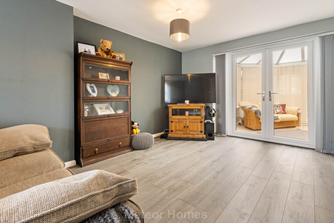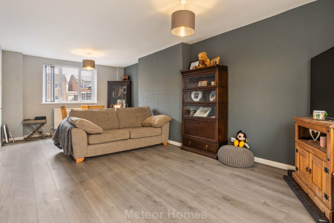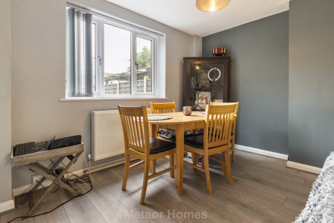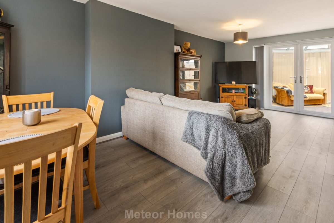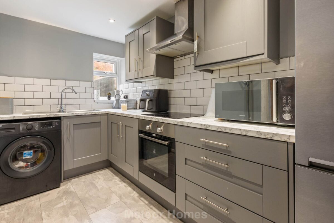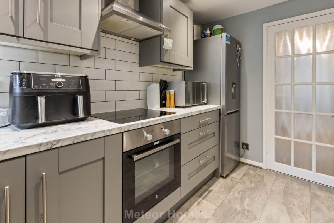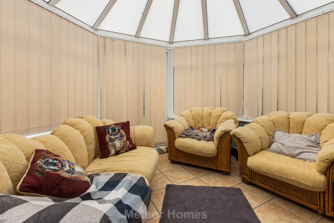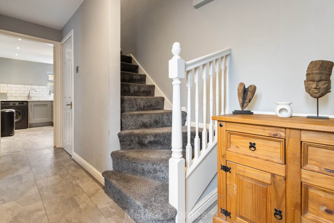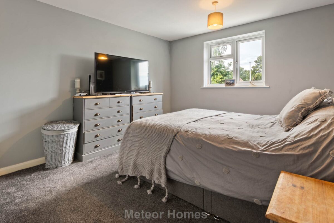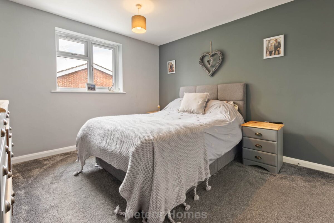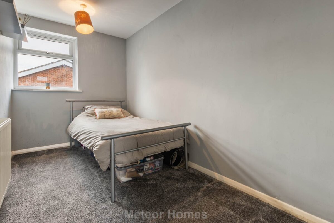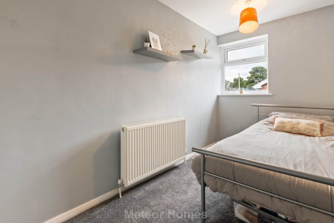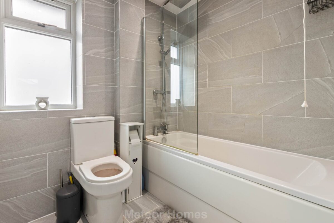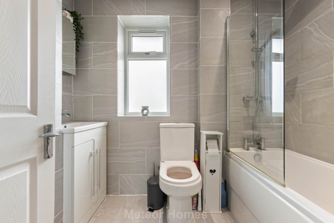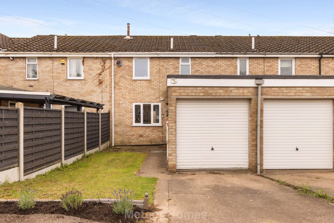Hawerby Road, Laceby
Laceby
£137,950
Summary
Meteor Homes are delighted to offer For Sale, this spacious terraced home with the added benefit of a Garage to the front. An ideal first time buy in the ever popular village of Laceby.Details
Meteor Homes are delighted to offer For Sale, this spacious terraced home with the added benefit of a Garage to the front. An ideal first time buy in the ever popular village of Laceby.
This 3 bedroom property has been significantly improved by the current owners with the Kitchen being particularly noteworthy. Located close to the centre of the village and all its amenities including a Co-Op supermarket, and being within sought after school catchments, the village has a lot to offer buyers of all types and ages.
The accommodation briefly comprises; Entrance Hall, Lounge, Kitchen, Conservatory, 3 Bedrooms, Bathroom, Garage, Front and Rear Gardens.
We anticipate interest levels to be high for this property so call us now to be amongst the first to view, 01472 514060.
Double glazed composite entrance door opens into;
Entrance Hall
With understairs cupboard and staircase rising to first floor.
Lounge - 6.42m x 3.23m
A spacious reception room which comprises uPVC double glazed window to front, uPVC double glazed French doors opening into the conservatory and 2 radiators.
Kitchen - 3.57m x 1.85m
This modern fitted Kitchen is without doubt the main feature of this property with a large range of grey shaker style units with complimentary marble effect worktops. The room also boasts a stainless steel sink unit, plumbing for washing machine, integrated oven and hob and uPVC double glazed window.
Conservatory - 3.35m x 3.53m
A pleasant addition to the ground floor accommodation that has a set of uPVC double glazed French doors that open onto the rear garden, tiled floor, ceiling light and fan.
Stairs off Entrance Hall lead to the first floor landing with hatch to loft and doors into;
Bedroom 1 - 3.57m x 3.22m
A generously proportioned master bedroom with uPVC double glazed window and radiator.
Bedroom 2 - 3.57m x 1.91m
With uPVC double glazed window and radiator.
Bedroom 3 - 2.74m x 2.09m
With uPVC double glazed window and radiator.
Bathroom - 2.36m x 1.71m
A modern white bathroom suite that comprises vanity washbasin, low flush WC, panelled bath with shower over, tiled floor and walls as well as heated towel rail.
Outside
Garage
With up and over door, light, power and combination boiler.
There is a lawned front garden which is flanked by driveway providing useful off road parking. The rear garden is a project for the new owners but offers a degree of privacy with fencing to all sides.
Notice
Please note we have not tested any apparatus, fixtures, fittings, or services. Interested parties must undertake their own investigation into the working order of these items. All measurements are approximate and photographs provided for guidance only.
Council Tax
North East Lincolnshire Council, Band A
Utilities
Electric: Mains Supply
Gas: Mains Supply
Water: Mains Supply
Sewerage: Mains Supply
Broadband: Cable
Telephone: None
Other Items
Heating: Gas Central Heating
Garden/Outside Space: Yes
Parking: No
Garage: Yes
