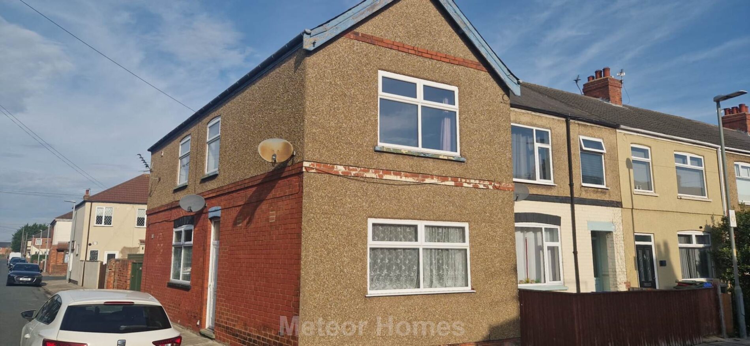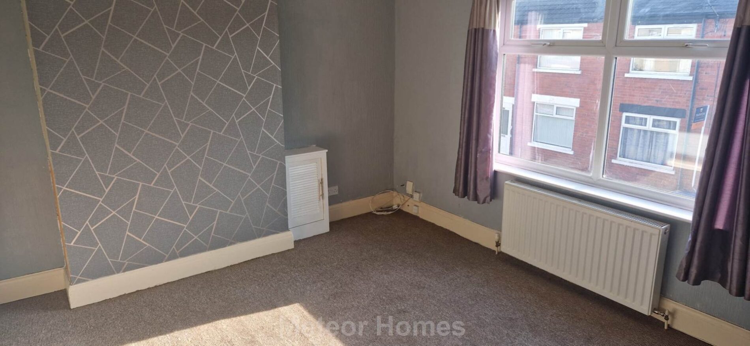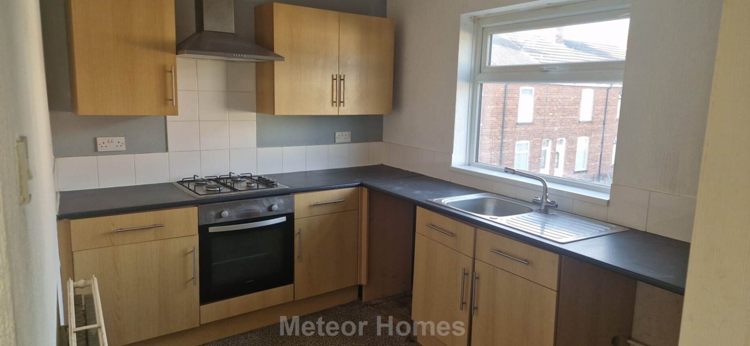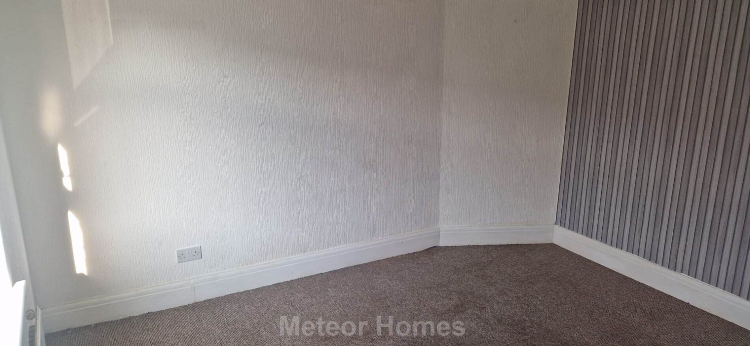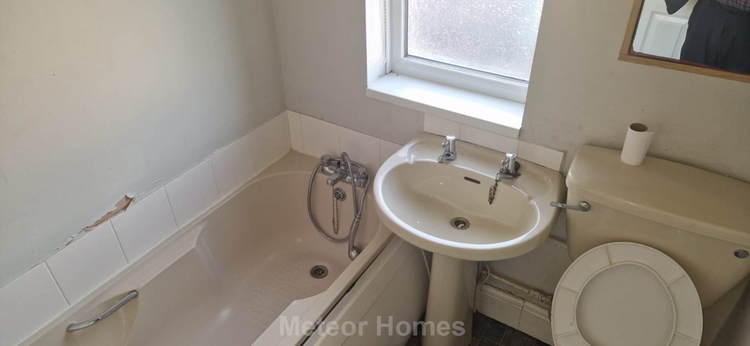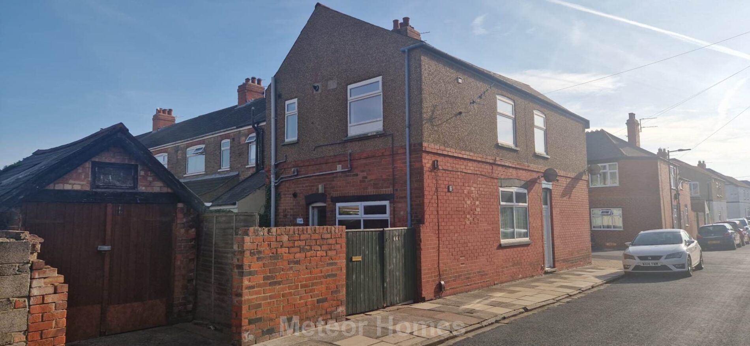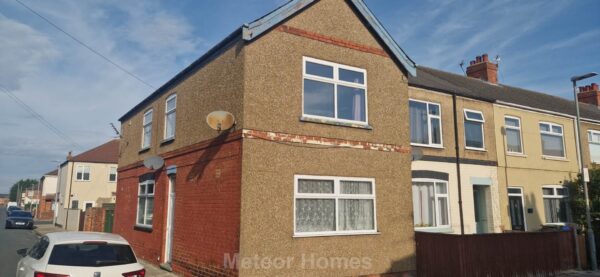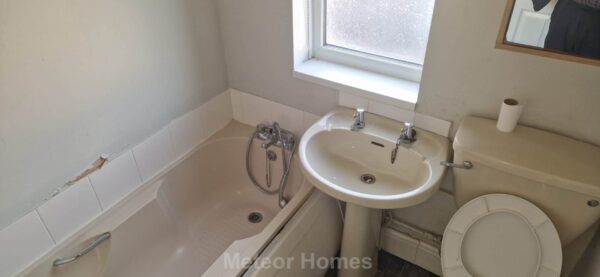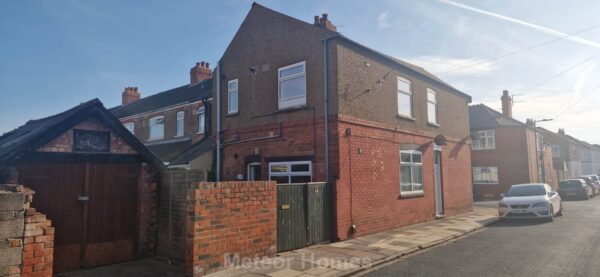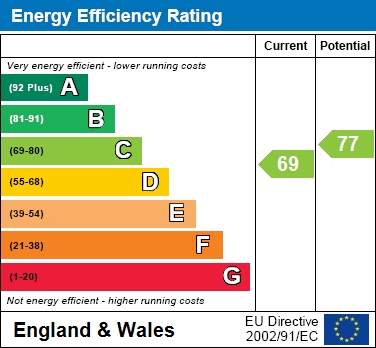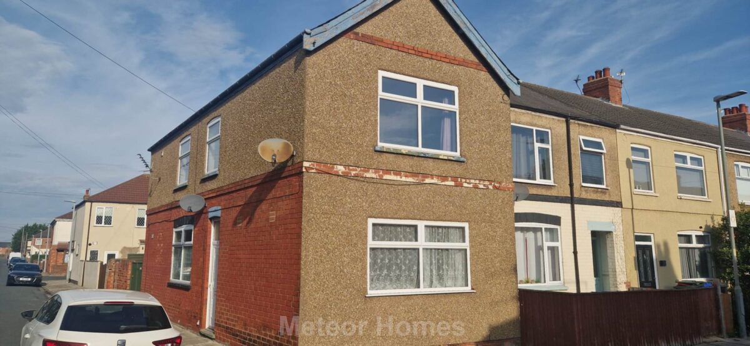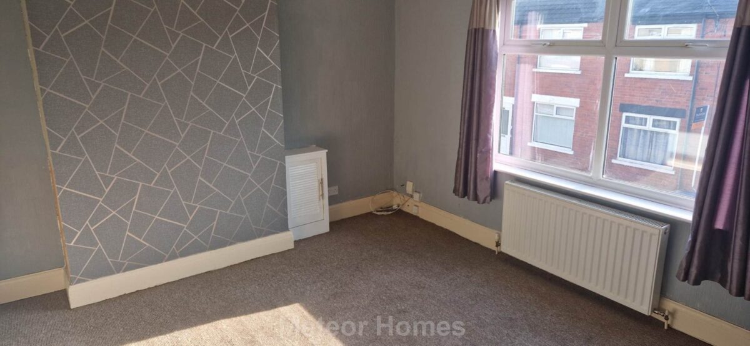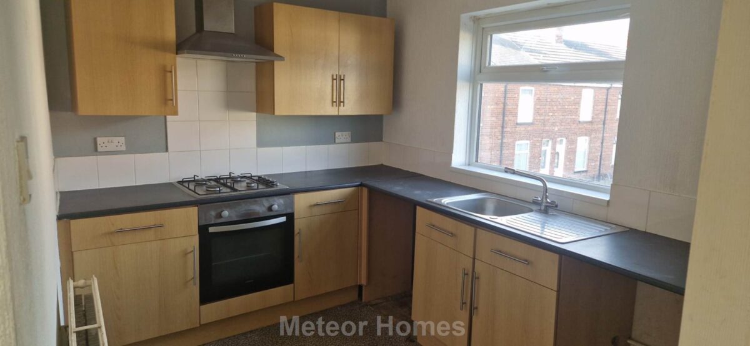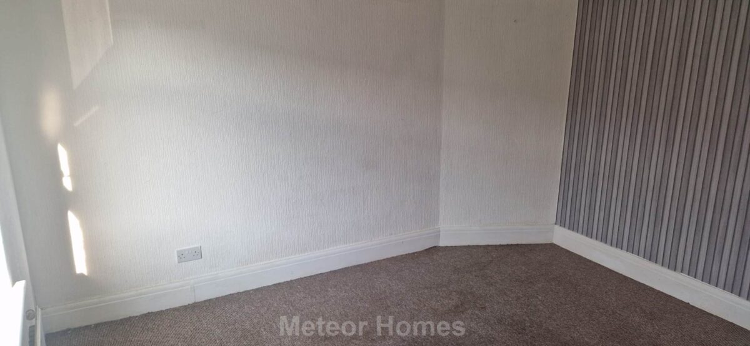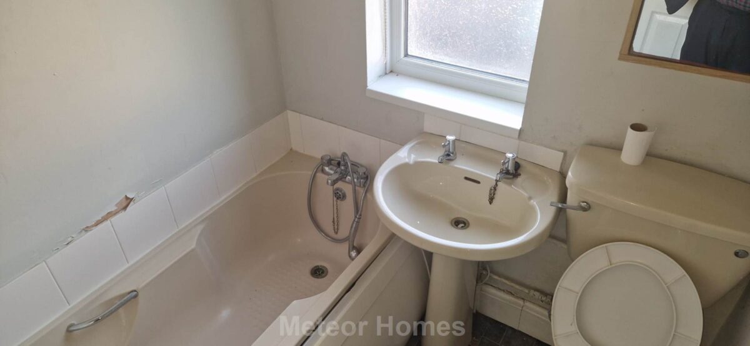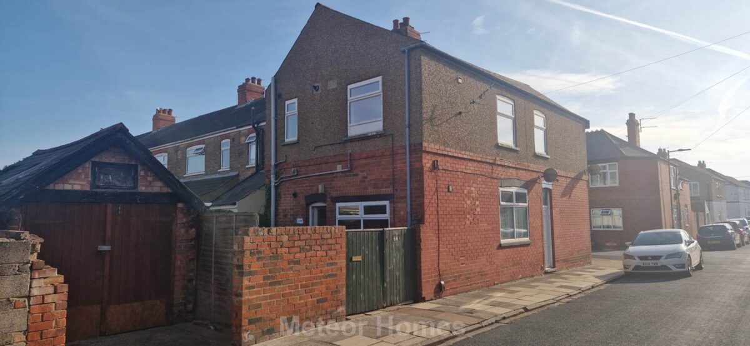Henry Street, Grimsby
Grimsby
£110,000
Summary
ATTENTION INVESTORS. Meteor Homes are proud to bring to market this spacious end terraced property that has been split into two flats with a Detached Garage to the rear. This is an excellent investment opportunity.Details
ATTENTION INVESTORS. Meteor Homes are proud to bring to market this spacious end terraced property that has been split into two flats with a Detached Garage to the rear. This is an excellent investment opportunity.
Both flats consist of one bedroom. The ground floor property is currently let to a long term tenant who is paying £475pcm. There is a semi open plan Lounge and Kitchen area, Double Bedroom and Bathroom, there is also an enclosed rear yard.
The first floor flat is currently vacant and comprises of Lounge, Kitchen, Bedroom and Bathroom. Externally is Detached Garage which has previously been let at £10pw.
66A
Entrance Hall
With uPVC double glazed entrance door and built in cupboard.
Bathroom - 2.39m x 1.51m
With white bathroom suite that comprises WC, washbasin and panelled bath with shower over. Radiator and uPVC double glazed window.
Kitchen - 2.37m x 2.70m
With beech effect fitted units, built in electric oven and 4 ring gas hob and uPVC double glazed window.
Lounge - 4.91m x 3.95m
With uPVC double glazed window and radiator.
Bedroom - 4.71m x 3.63m
With built in cupboard, radiator and uPVC double glazed window.
66B
uPVC double glazed entrance door accessed off Lister Street opens into lobby with staircase rising to;
Landing
With uPVC double glazed window and radiator.
Lounge - 4.50m x 3.64m
With radiator and uPVC double glazed window.
Kitchen - 3.46m x 2.39m
With uPVC double glazed window, wall mounted boiler, radiator, stainless steel sink unit, range of maple effect fitted units, built in electric oven and 4 ring gas hob.
Bedroom - 3.74m x 3.12m
With radiator and uPVC double glazed window.
Bathroom - 1.82m x 1.70m
With coloured suoite that comprieses of a panelled bath with telephone shower attachment, pedestal washbasin and WC. There is also a radiator and uPVC double glazed window.
what3words /// landed.stole.visits
Notice
Please note we have not tested any apparatus, fixtures, fittings, or services. Interested parties must undertake their own investigation into the working order of these items. All measurements are approximate and photographs provided for guidance only.
Council Tax
North East Lincolnshire Council, Band A
Utilities
Electric: Mains Supply
Gas: Mains Supply
Water: Mains Supply
Sewerage: Mains Supply
Broadband: Unknown
Telephone: Unknown
Other Items
Heating: Gas Central Heating
Garden/Outside Space: No
Parking: No
Garage: Yes
