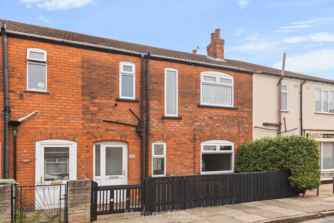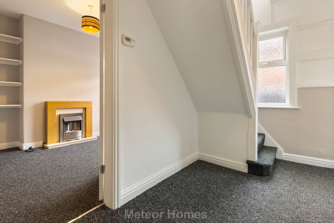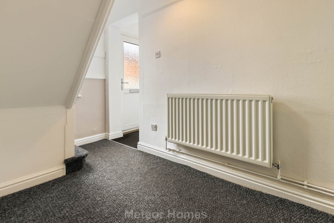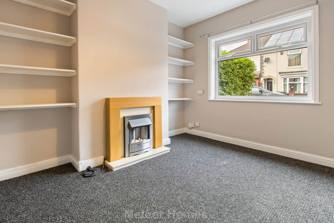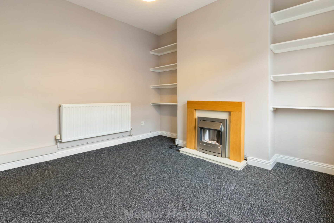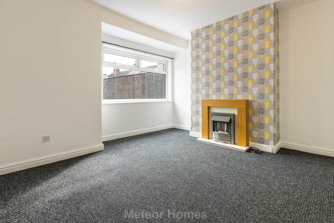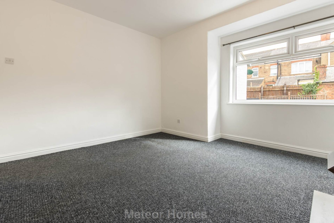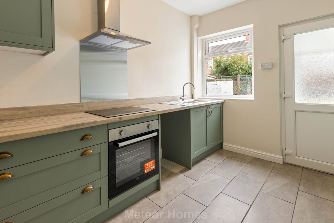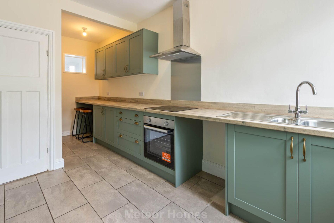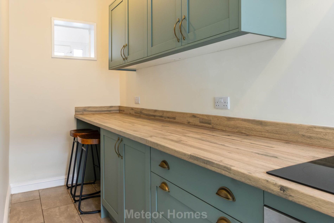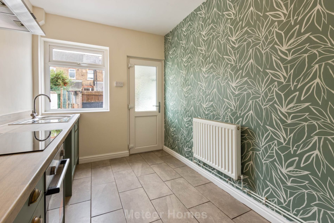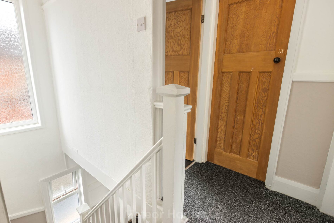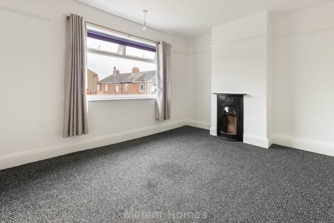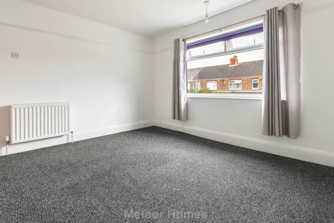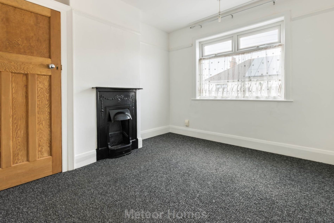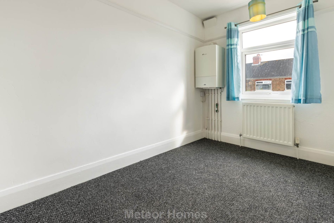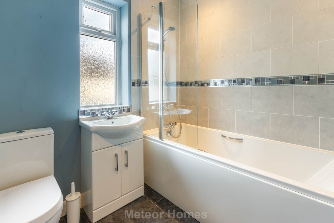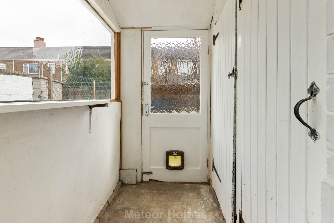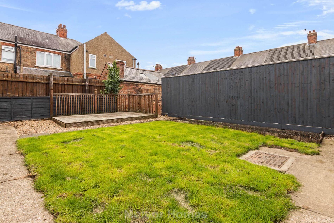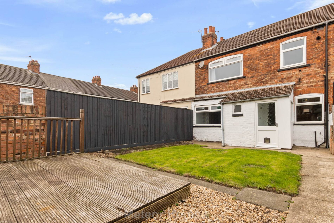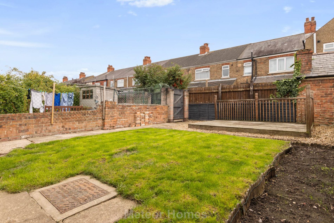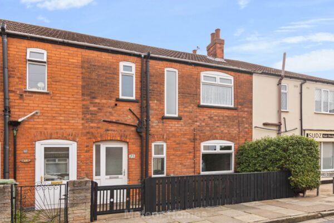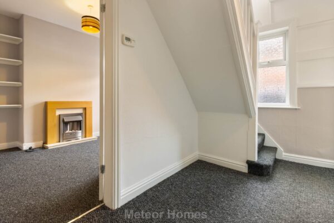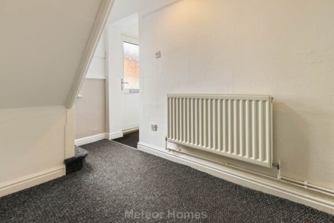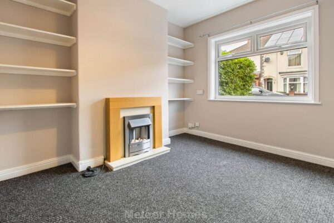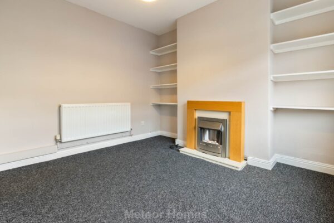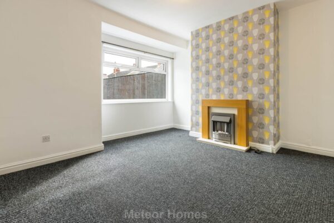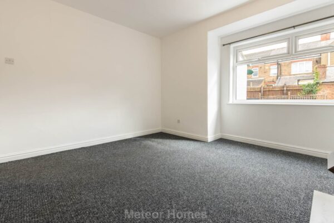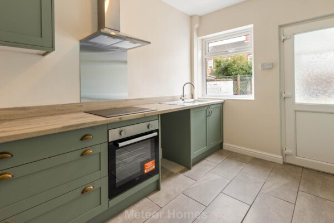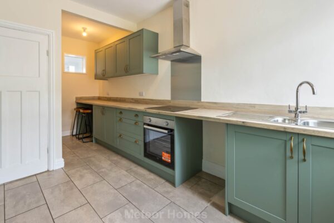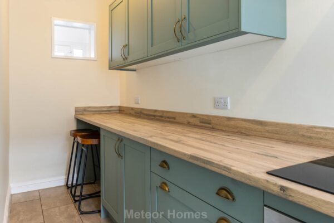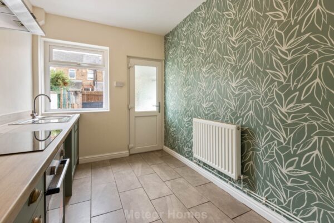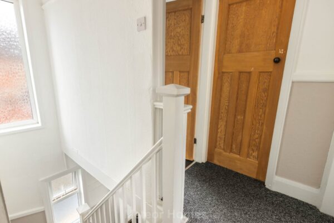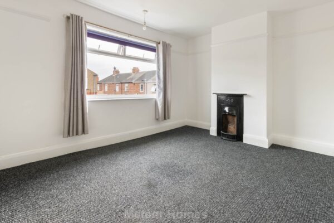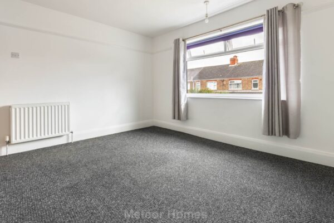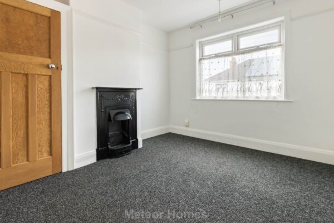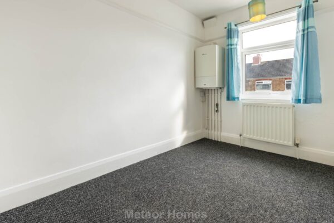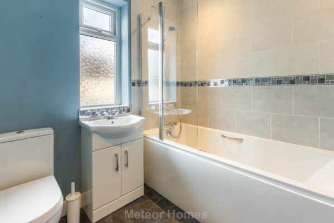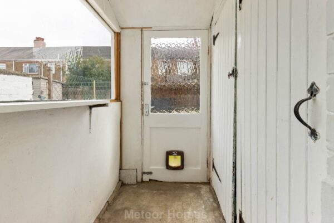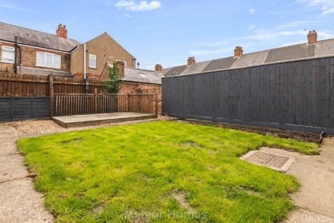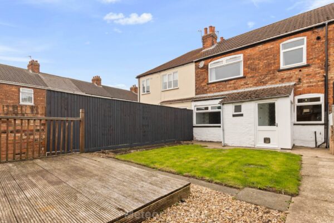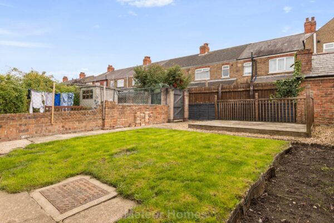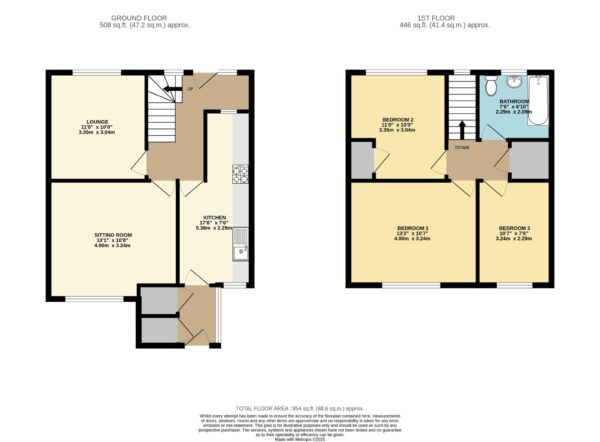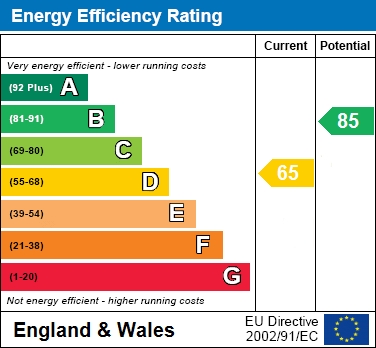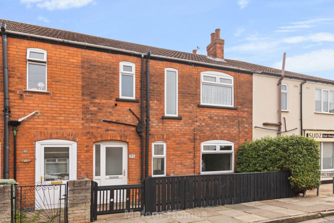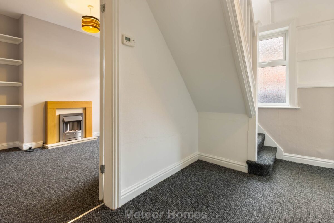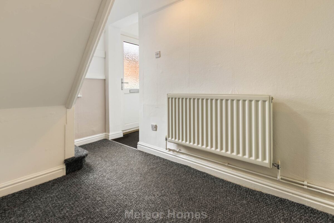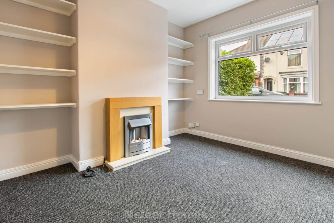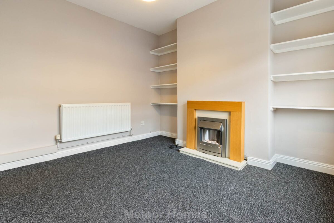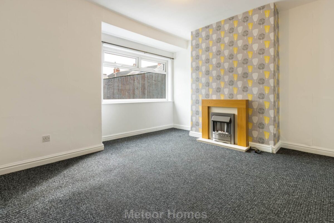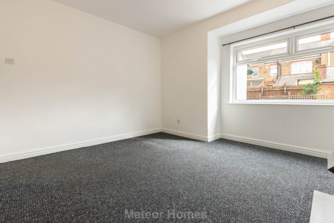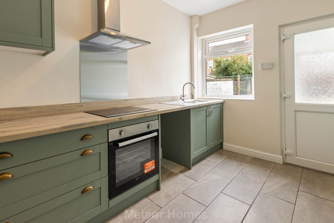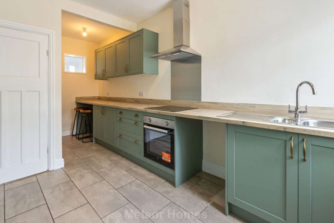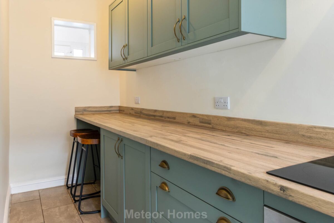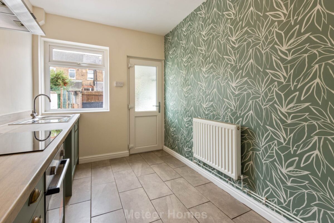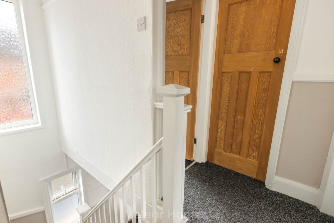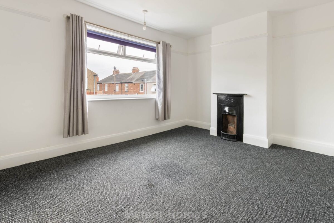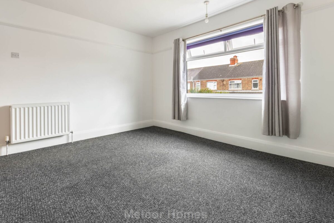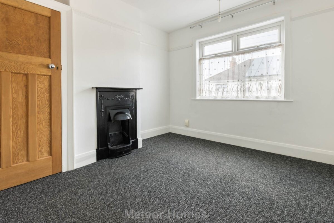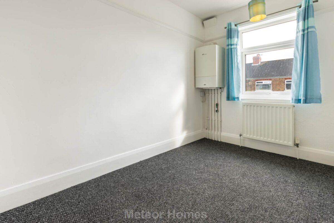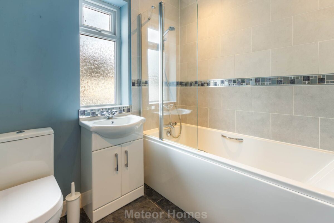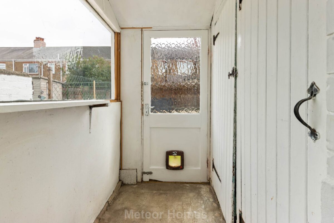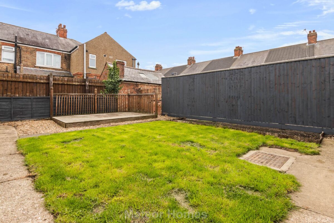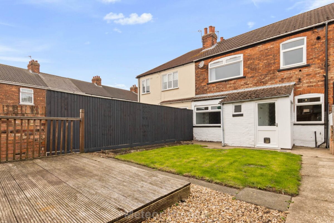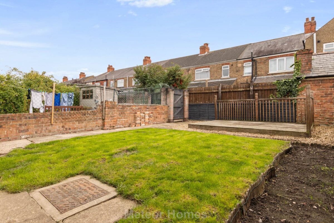James Street, Grimsby
Grimsby
£92,500
Summary
Meteor Homes are delighted offer for sale this truly wonderful terraced home. Presented to a good standard throughout with a perfect blend of modern and traditional, this property must be viewed in order to fully appreciate its undoubted appeal.Details
Meteor Homes are delighted offer for sale this truly wonderful terraced home. Presented to a good standard throughout with a perfect blend of modern and traditional, this property must be viewed in order to fully appreciate its undoubted appeal.
Having been modernised throughout in recent years, including a new Kitchen, Bathroom and partial damp course this 3 bedroom property is the perfect first time buy or investment. The property has been decorated sympathetically with traditional doors and cast iron fireplace enhancing the modern decor.
On the ground floor are two reception rooms, modern fitted kitchen and a rear porch with brick outbuildings. To the first floor are three good sized bedrooms, superb bathroom and large walk in cupboard that could be adapted for other uses. Outside is a small enclosed front yard and a lawned rear garden.
uPVC double glazed entrance door opens into;
Entrance Hall
A spacious welcoming l-shaped hallway with radiator, uPVC double glazed window and understairs recess.
Lounge - 3.34m x 3.06m
With uPVC double glazed window, gas fire within contemporary surround, radiator and shelving to chimney breast recess.
Sitting Room - 3.98m x 3.78m
With uPVC double glazed window, radiator and gas fire within contemporary surround.
Kitchen - 5.21m x 2.30m
With a range of modern shaker style units, plumbing for washing machine, built in electric oven and hob, uPVC double glazed window and radiator.
Stairs off hallway lead to first floor landing with large walk in cupboard and hatch to loft.
Bedroom 1 - 3.34m x 3.04m
With radiator, uPVC double glazed window, built in cupboard and original cast iron fire place.
Bedroom 2 - 3.99m x 3.24m
With uPVC double glazed window, radiator and original cast iron fire surround.
Bedroom 3 - 3.23m x 2.27m
With uPVC double glazed window, radiator and wall mounted boiler.
Bathroom - 2.22m x 2.08m
A superb modern white bathroom suite that comprises WC, washbasin and panelled bath with shower over. There is also a uPVC double glazed window and heated towel rail.
Outside
There is a small encloised front yard and a lawned rear garden that is enclosed by fencing, has a decked seating area and a covered rear porch with brick outbuildings.
what3words /// luck.safety.stack
Notice
Please note we have not tested any apparatus, fixtures, fittings, or services. Interested parties must undertake their own investigation into the working order of these items. All measurements are approximate and photographs provided for guidance only.
Council Tax
North East Lincolnshire Council, Band A
Utilities
Electric: Mains Supply
Gas: Mains Supply
Water: Mains Supply
Sewerage: Mains Supply
Broadband: Unknown
Telephone: Unknown
Other Items
Heating: Gas Central Heating
Garden/Outside Space: Yes
Parking: No
Garage: No
