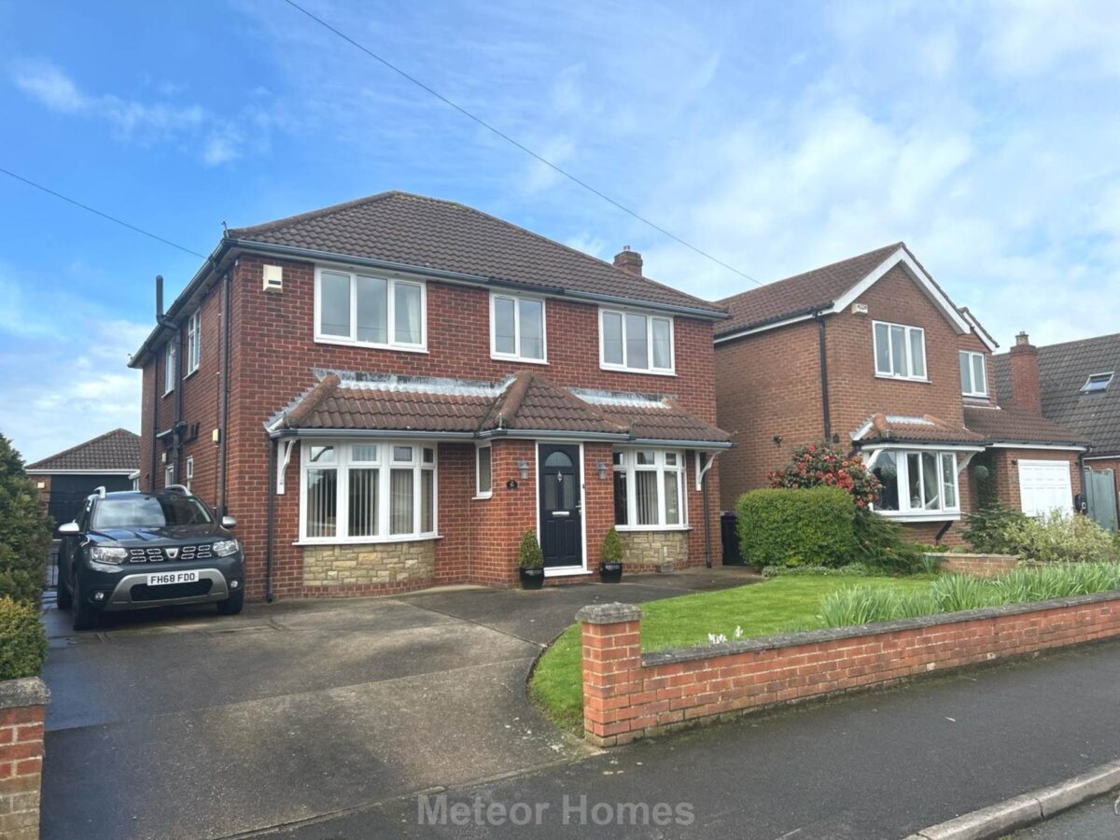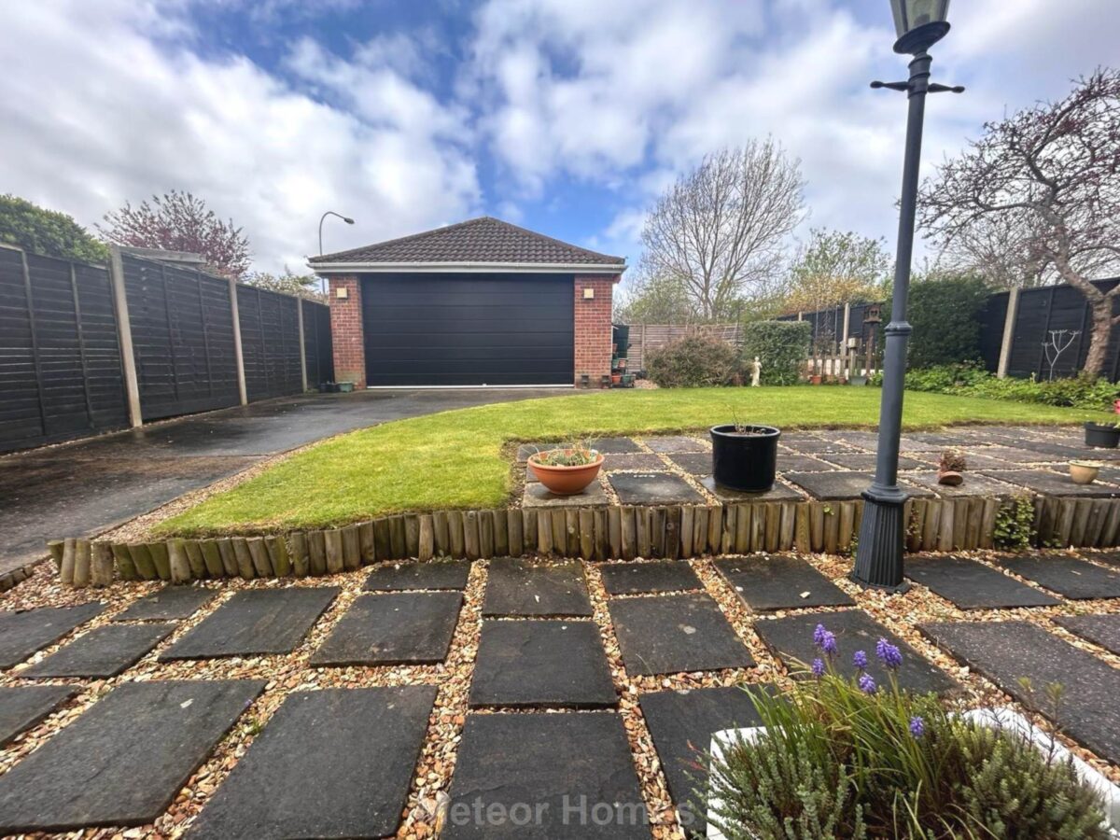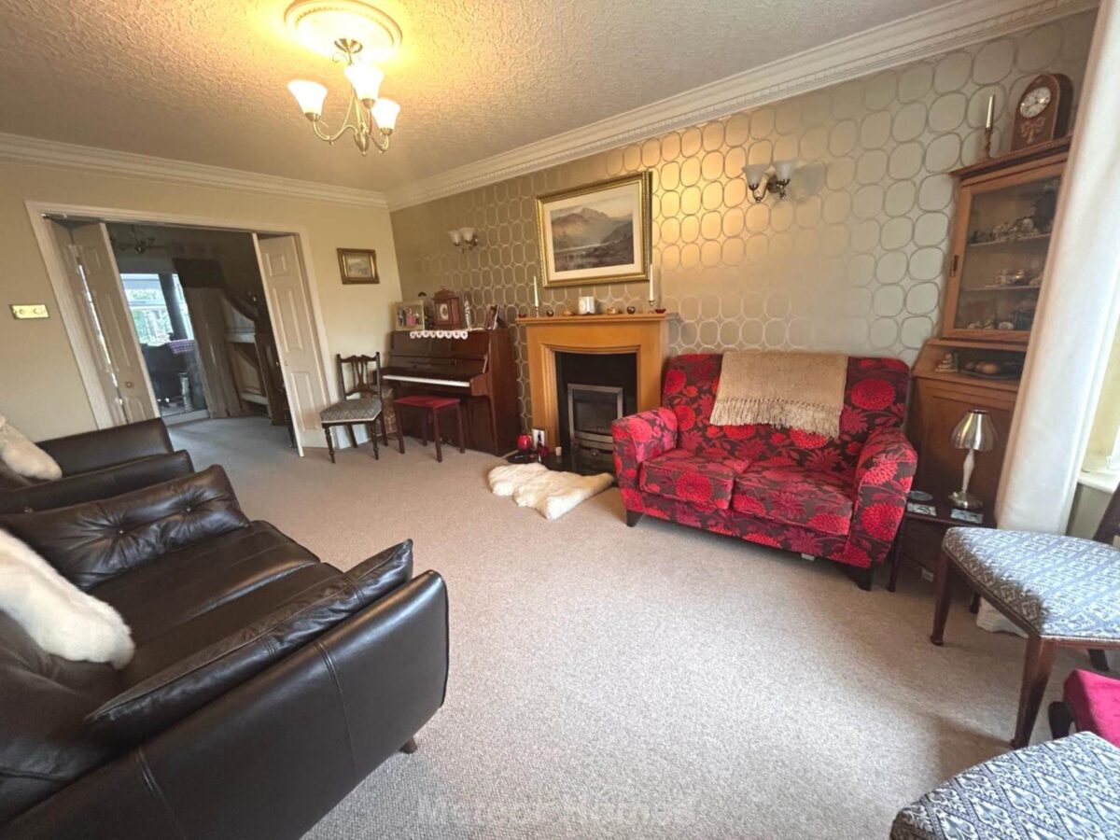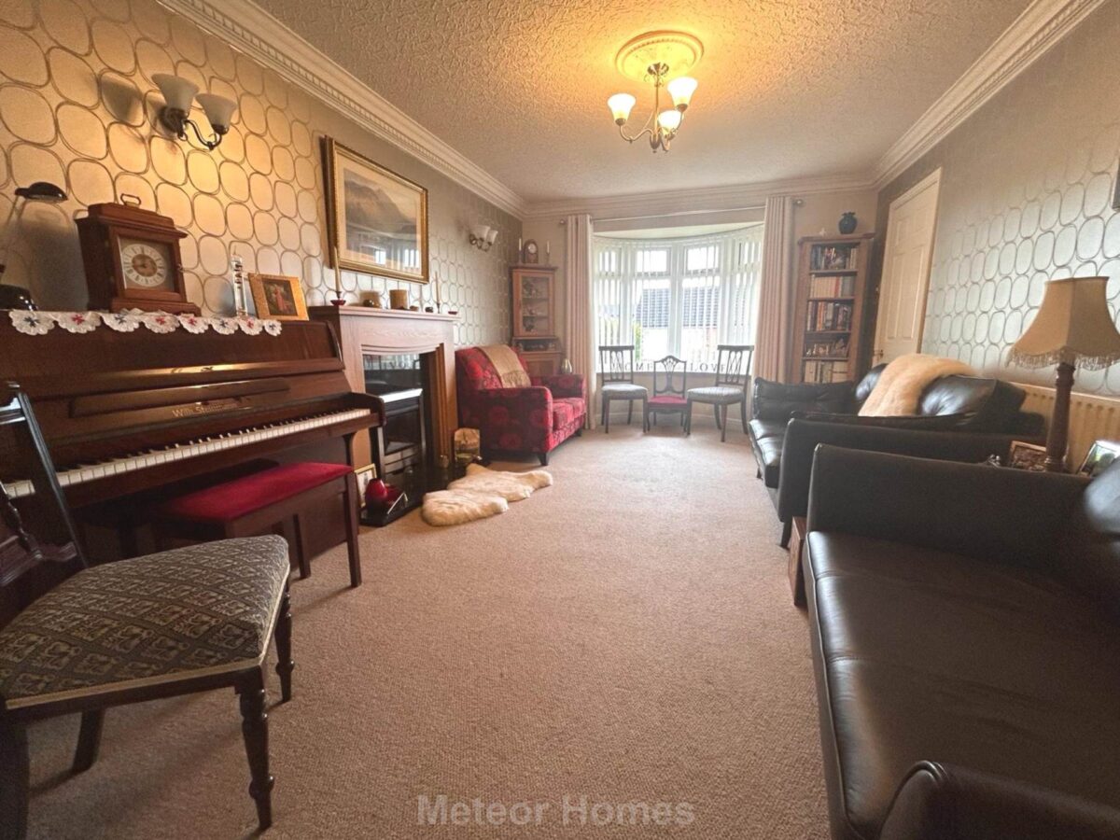Lindsey Drive, Holton Le Clay
Holton le Clay
£340,000 OIRO
Property features
- Georgian Style Detached Family Home
- Four Excellent Sized Bedrooms
- Four Fabulous Reception Rooms
- Large Kitchen
- Spacious Utility Room
- Master Bedroom has an En-Suite
- Driveway leads to a Detached Double Garage
- Excellent Sized Family Home
- Fantastic Village Location
Summary
Meteor Homes are delighted to offer for sale this deceptively spacious double fronted Georgian style detached house located in the sought after village of Holton le Clay, situated inte catchment area for Tollbar Academy School.Details
Meteor Homes are delighted to offer for sale this deceptively spacious double fronted Georgian style detached house located in the sought after village of Holton le Clay, situated inte catchment area for Tollbar Academy School. The property is extremely spacious throughout and has extended over the years to provide an excellent family home. The accommodation briefly comprises; Entrance hall, cloaks/wc, lounge, dining room, sitting room, modern extensively fitted kitchen with marble worktops/breakfast room, utility room and a full width superb conservatory with insulated roof panels and log burner, four good sized bedrooms one with en suite shower room, family bathroom/wc. Detached Double garage. Front and west facing rear garden.
The property also is Double Glazed throughout and has Gas Central Heating.
Ground Floor
Entrance Porch
Entrance Hall
Cloaks/Wc
Lounge (Front)
4.80m(15`9``) minimum x 3.37m(11`1``)
Sitting Room (Front)
3.47m(11`5``) x 2.87m(9`5``)
Dining Room
3.02m(9`11``) x 3.36m(11`0``)
Kitchen/Breakfast Room
5.78m(19`0``) x 4.58m(15`0``) maximum
Narrowing to 2.72m.
Utility Room
2.05m(6`9``) x 3.00m(9`10``)
Conservatory
8.27m(27`2``) x 5.10m(16`9``) maximum
Narrowing 2.84m.
First Floor
Master Bedroom (Rear)
4.85m(15`11``) x 4.46m(14`8``) maximum
Narrowing to 2.33m.
Landing
En Suite Shower Room
1.86m(6`1``) x 2.70m(8`10``)
Bedroom 2 (Rear)
3.48m(11`5``) x 3.39m(11`1``)
Bedroom 3 (Front)
3.49m(11`5``) x 3.39m(11`1``)
Bedroom 4 (Front)
2.44m(8`0``) x 2.94m(9`8``)
Bathroom/Wc
2.91m(9`7``) x 1.69m(5`7``)
Outside
Double Brick Garage
6.13m(20`1``) x 5.52m(18`1``)
The Gardens
The property stands in both front and rear gardens, the fore garden stands behind a small brick wall and has a wide concrete driveway leading to the garaging at the rear, the remainder of this garden is lawned. The west facing garden is again mainly lawned together with a paved and gravelled patio area ideal for outside entertaining. To the side of the garage is a gravelled area divided from the main garden by a small hedge
Notice
Please note we have not tested any apparatus, fixtures, fittings, or services. Interested parties must undertake their own investigation into the working order of these items. All measurements are approximate and photographs provided for guidance only.
Council Tax
North East Lincolnshire Council, Band D
Utilities
Electric: Mains Supply
Gas: None
Water: Mains Supply
Sewerage: None
Broadband: None
Telephone: None
Other Items
Heating: Not Specified
Garden/Outside Space: No
Parking: No
Garage: No























































































































