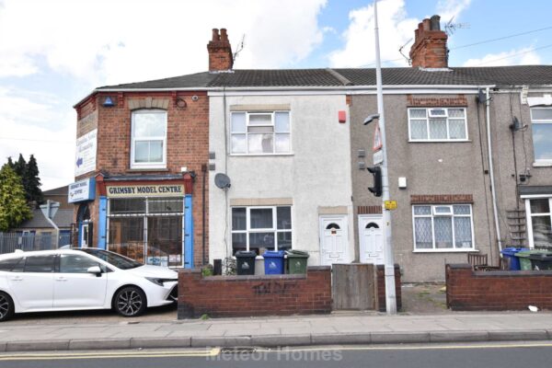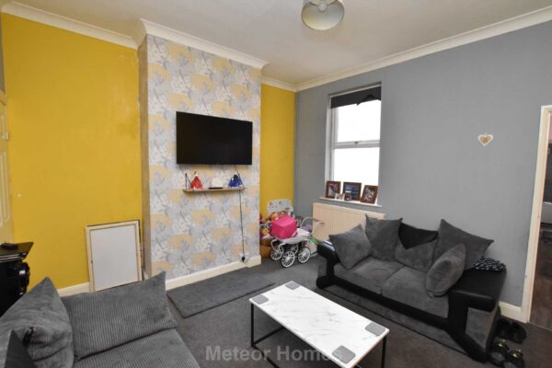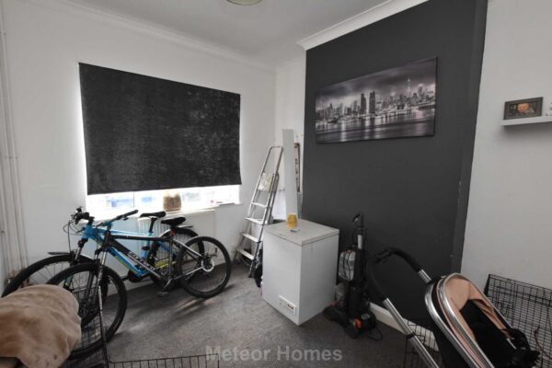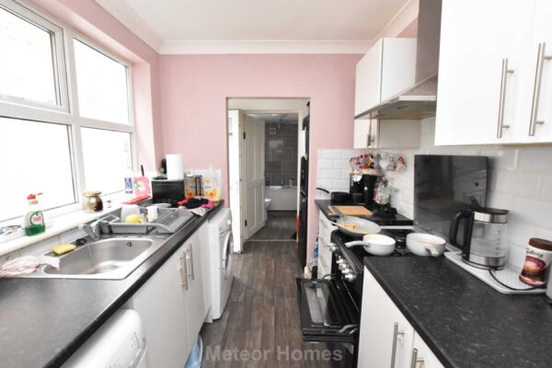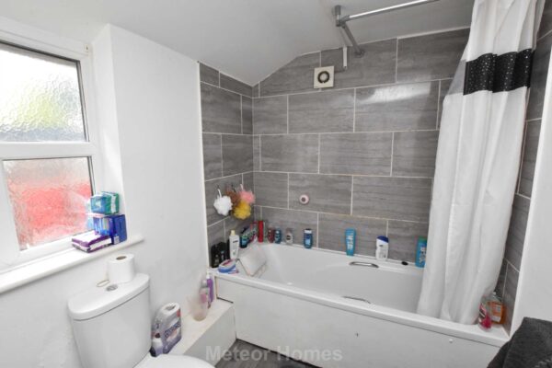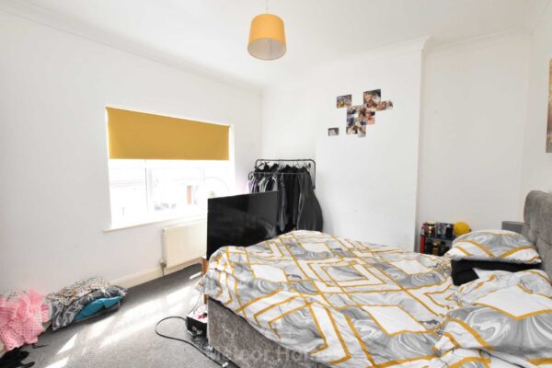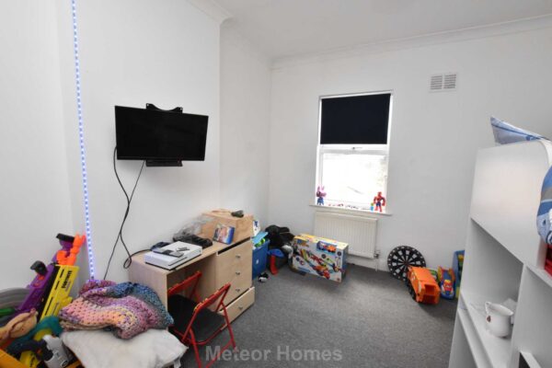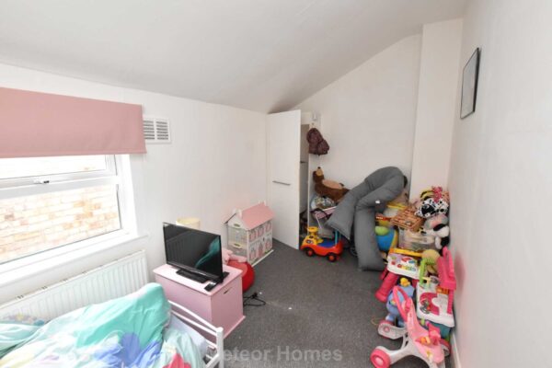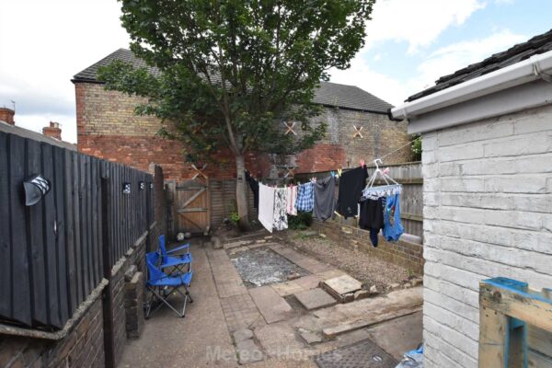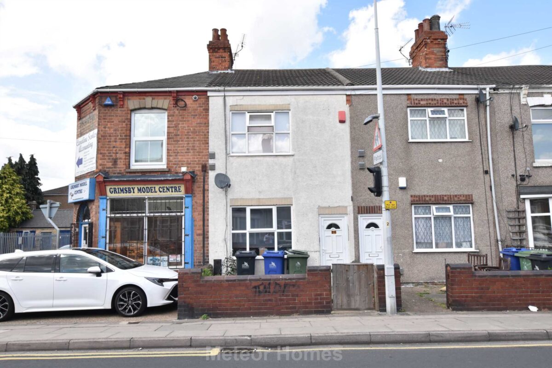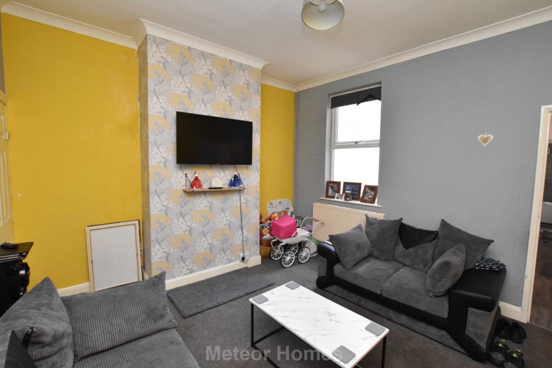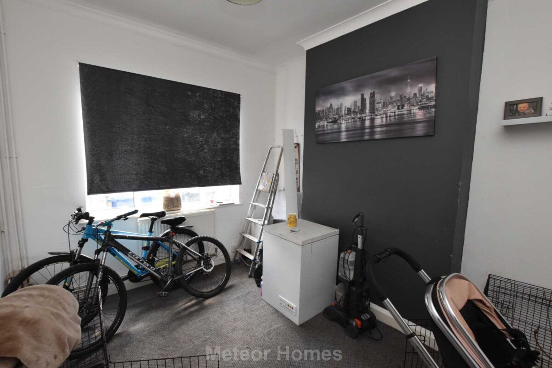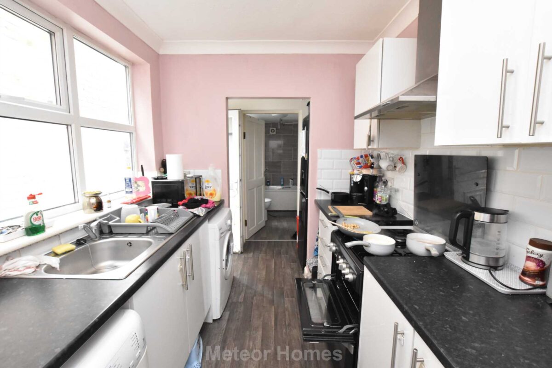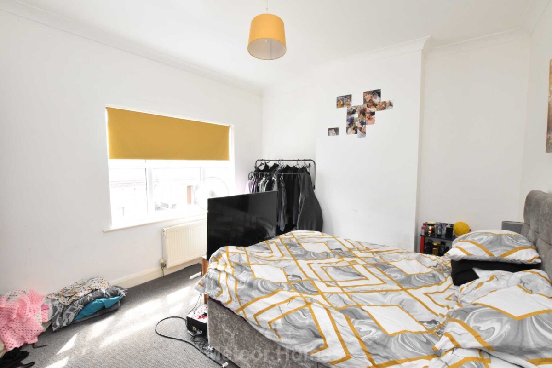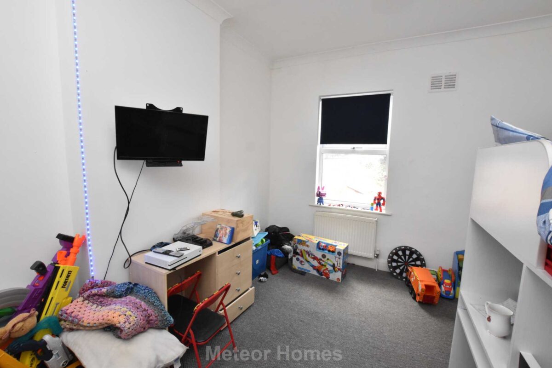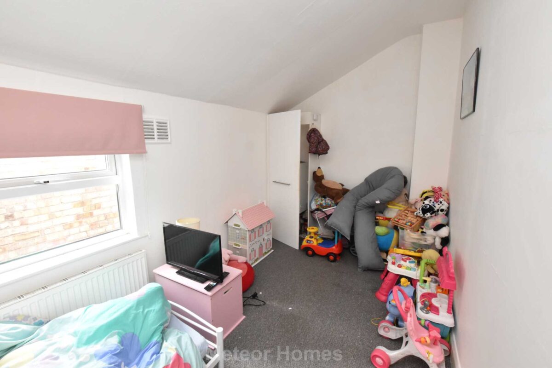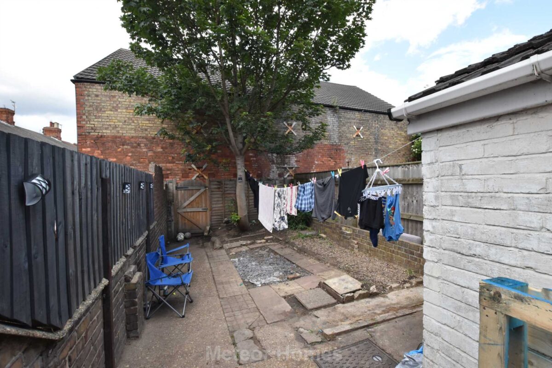Lord Street, Grimsby
Grimsby
£79,950 OIRO
Property features
- READY MADE BUY TO LET INVESTMENT
- Sold With tenants To Remain
- £535pcm Rental Income
- Three Bedrooms
- Two Reception Rooms
- Close to Grimsby Town Centre
Summary
BUY TO LET INVESTMENT: This three bedroom house is being sold subject to the current tenancy making it a ready made buy to let investment. The current tenant pays £535pcm and wants to remain at the property. The property is located close to Grimsby Town Centre and has access to good shops and amenitDetails
BUY TO LET INVESTMENT: This three bedroom house is being sold subject to the current tenancy making it a ready made buy to let investment. The current tenant pays £535pcm and wants to remain at the property. The property is located close to Grimsby Town Centre and has access to good shops and amenities.
The property comprises hall, living room, dining room, kitchen and bathroom to the ground floor. On the first floor are three good sized bedrooms. The property has gas central heating and uPVC double glazing and all the necessary letting certificates. To the front is a small courtyard and there is a garden to the rear.
Notice
Please note we have not tested any apparatus, fixtures, fittings, or services. Interested parties must undertake their own investigation into the working order of these items. All measurements are approximate and photographs provided for guidance only.
Council Tax
North East Lincolnshire Council, Band A
Utilities
Electric: Unknown
Gas: Unknown
Water: Unknown
Sewerage: Unknown
Broadband: Unknown
Telephone: Unknown
Other Items
Heating: Gas Central Heating
Garden/Outside Space: Yes
Parking: No
Garage: No
Entrance Hall
Entry via a uPVC double glazed front door, a radiator and understairs cupboard.
Living Room - 11'6" (3.51m) x 10'2" (3.1m) Max
With a uPVC double glazed window to the front elevation and a radiator.
Dining Room - 13'5" (4.09m) Max x 12'2" (3.71m)
With a uPVC double glazed window and a radiator. Stairs to the first floor accommodation.
Kitchen - 9'7" (2.92m) x 7'1" (2.16m)
Fitted with a good range of white wall and base units complimented with black granite effect worktops, fitted with a stainless steel sink, recess for a cooker and plumbing for a washing machine. Tiled splashback and a uPVC double glazed window.
Rear Lobby
uPVC double glazed door to the garden.
Bathroom
A white suite comprising a bath with mixer tap and attachment, hand basin and low flush w.c. Partially tiled walls, a radiator and uPVC double glazed window.
Bedroom 1 - 13'4" (4.06m) Max x 11'5" (3.48m)
Having a uPVC double glazed window and a radiator.
Bedroom 2 - 12'2" (3.71m) x 10'4" (3.15m) Max
Having a uPVC double glazed window and a radiator.
Bedroom 3 - 12'11" (3.94m) x 7'1" (2.16m)
Having a uPVC double glazed window and a radiator. Also housing the Ideal Esprit combination boiler which is mounted within a cupboard.
Gardens
Having a courtyard at the front and garden at the rear.
Council Tax Band
This property has a Council Tax Band of A
Please check with the local council for current fees.










