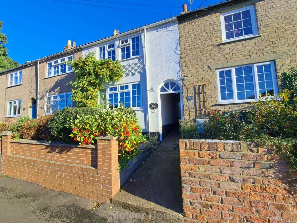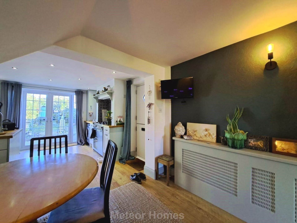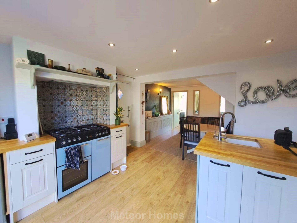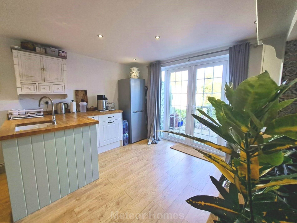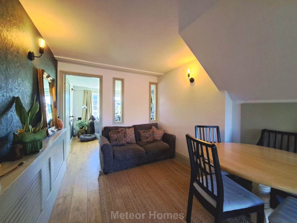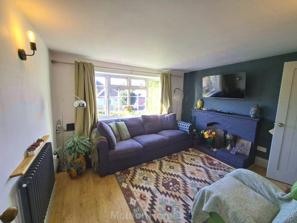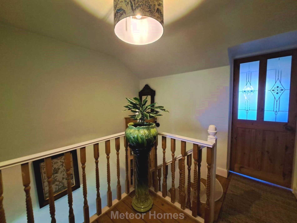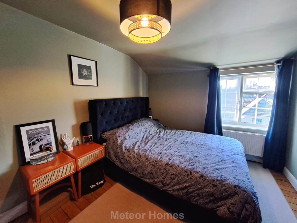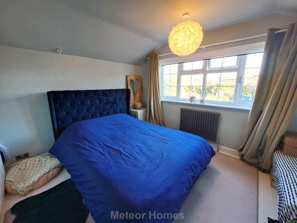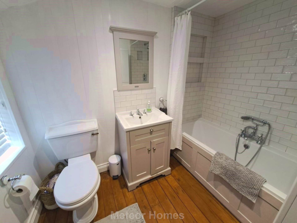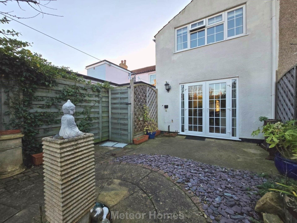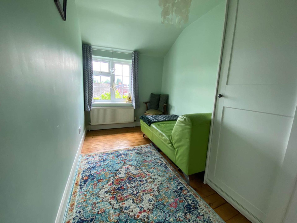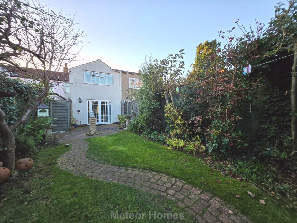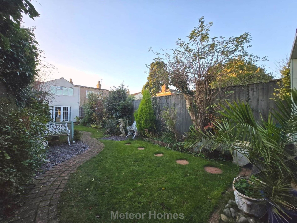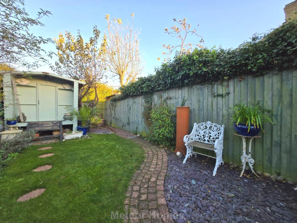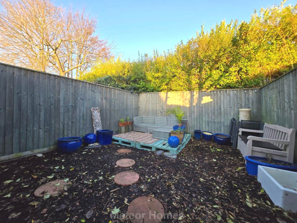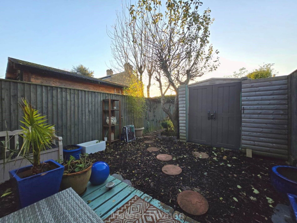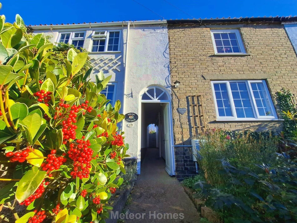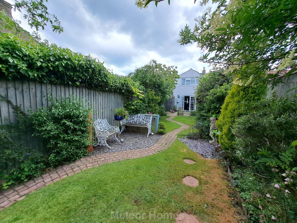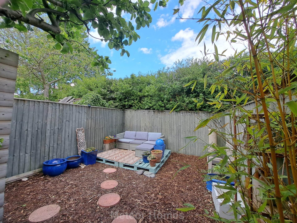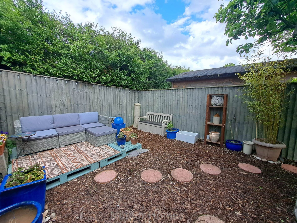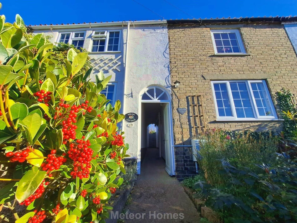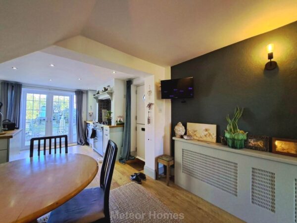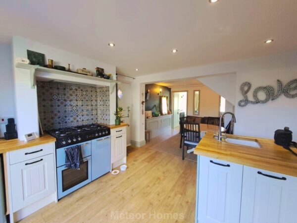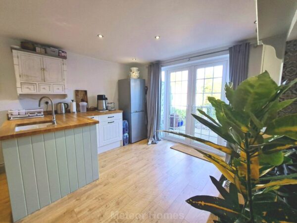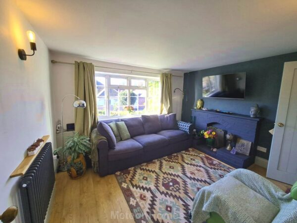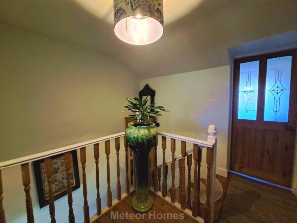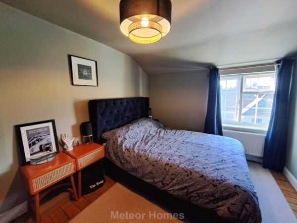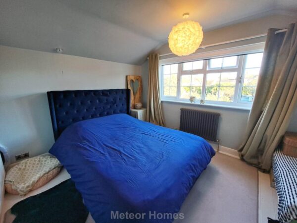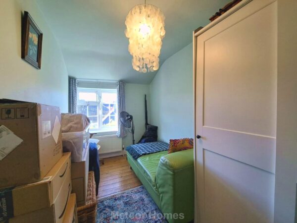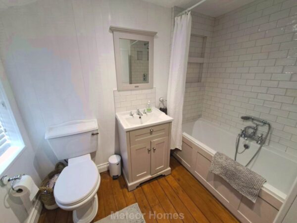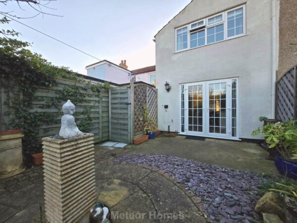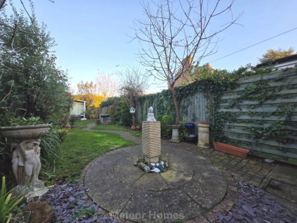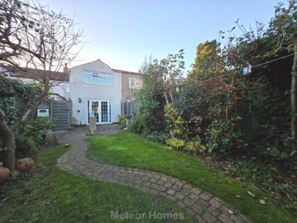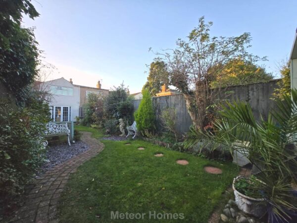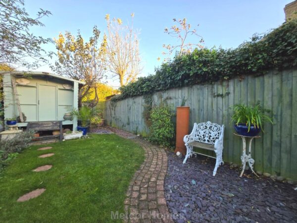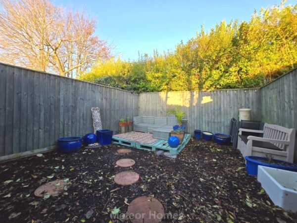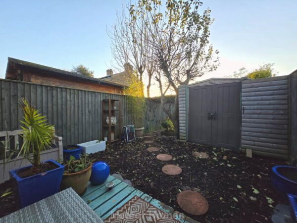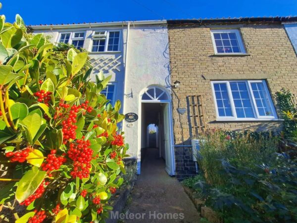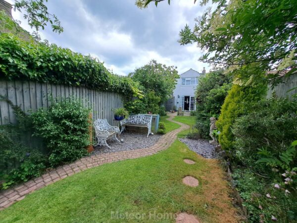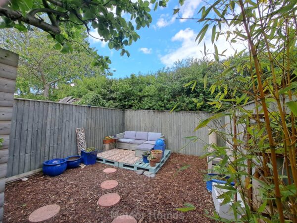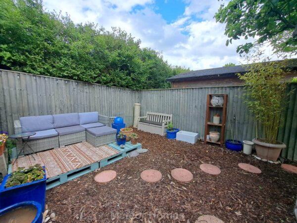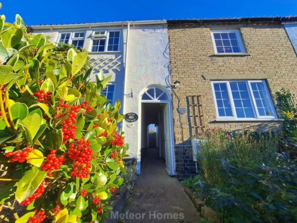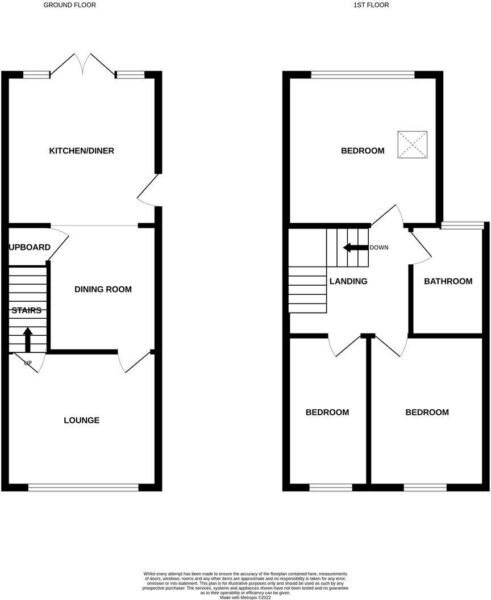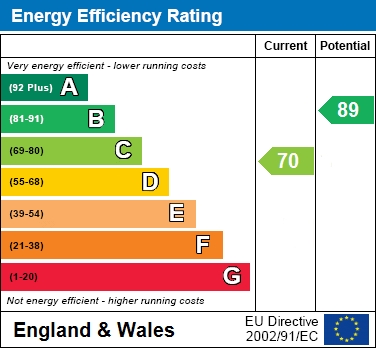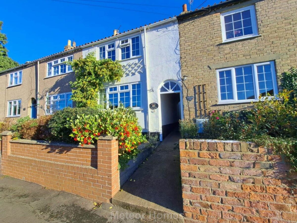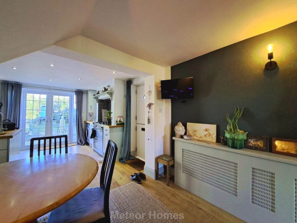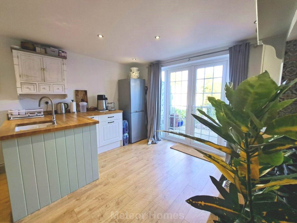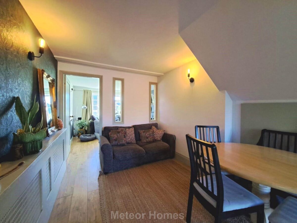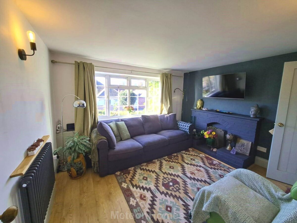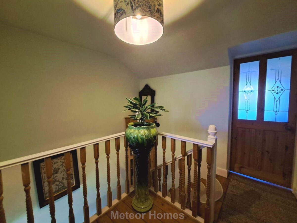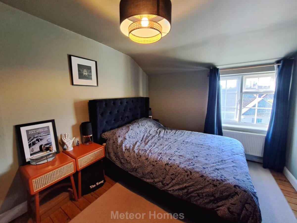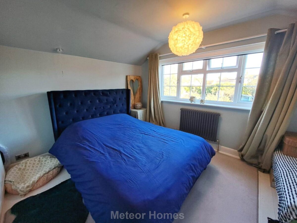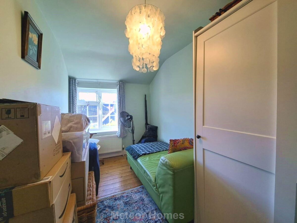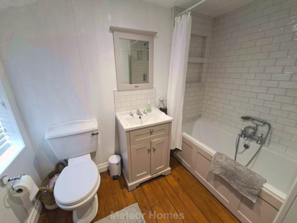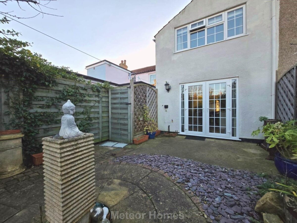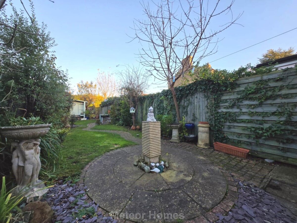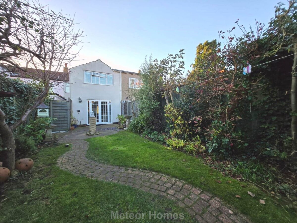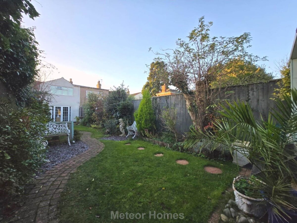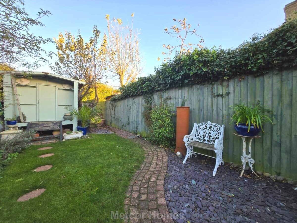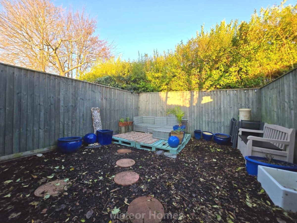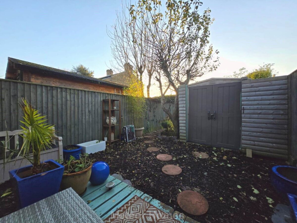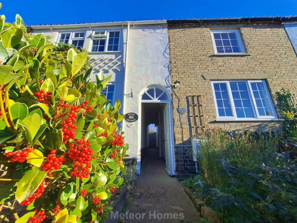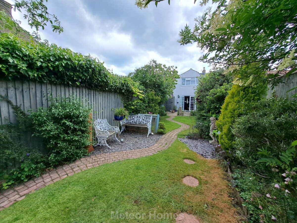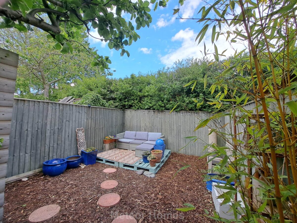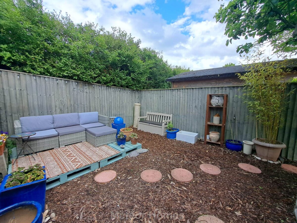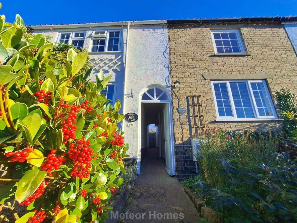New Road, Waltham
Waltham
£185,000 OIRO
Summary
Charming Cottage for Sale on New Road, Waltham. Discover the perfect blend of character and modern living in this charismatic mid terraced located in the heart of Waltham. This delightful property boasts an array of desirable features, making it an ideal home for families and professionals alike.Details
Meteor Homes are delighted to offer for sale this charming cottage on New Road, Waltham, where comfort meets style in a sought-after village location. The inviting entry features a shared passageway that leads you into this lovely home.
Inside, the fabulous dining kitchen offer a range of country cottage-style base units in a cream finish, complemented by solid woodwork surfaces. It incorporates a ceramic one and a half bowl sink unit with a mixer tap, while a range-style cooker is recessed into the chimney breast wall, accented by attractive tiling in the splash back areas and an extractor unit overhead. The kitchen also boasts wood-effect flooring, a radiator with a decorative cover, and ceiling spotlights in the kitchen area along with wall light points in the dining area. An under-stair storage cupboard adds practicality, and double-glazed French doors with matching side panels provide access to the rear garden, making it an ideal space for entertaining.
The spacious lounge is designed for relaxation, and with two generous double bedrooms and a cosy single bedroom, there`s ample space for family living, guests, or a home office. The modern family bathroom boasts high-quality finishes, while the extensive rear garden offers a peaceful outdoor haven for gardening or summer gatherings. A shed nestled within a fence adds charm, privacy, and functionality to any outdoor space. Natural light floods the home, enhanced by stylish Velux window in the master bedroom.
Complete with an efficient gas central heating system and double glazing for year-round comfort, this cottage is a perfect blend of practicality and charm. Don`t miss the opportunity to own a piece of Waltham, schedule your viewing today!
Accommodation - .
Ground Floor - .
Shared Passageway - Timber door with fantail over light leads to the new stable style part glazed PVC side entrance door leading into the dining kitchen.
Dining Kitchen - 6.78m x 3.56m narrowing to 2.54m (22`2" x 11`8" An - Offers a range of country cottage style base units in a cream finish with solid wood work surfacing incorporating the ceramic one and half bowl sink unit with mixer tap. Range style cooker recessed into the chimney breast wall with attractive tiling to the splash back areas and extractor unit over. Wood effect flooring. Radiator with decorative cover. Ceiling spotlights to the kitchen area and wall light points to the dining area. Under stair storage cupboard. Double glazed French doors to the rear with matching side panels gives access to the rear garden ideal for entertaining
Lounge - 3.73m x 3.16m (12`2" x 10`4") - Feature fireplace surround with mantel and display plinths. Double glazed window to the front. Continuation of the wood effect flooring. Period style radiator. Glazed insets offering borrowed light to the dining area. Door to the staircase leading to the first floor landing.
First Floor - .
Landing - Spelled balustrade with twisted spindles in a wood finish, newel posts and hand rail in a white finish. Access to the loft space with a ladder. Varnished floor boards.
Bedroom 1 - 3.60m x 3.56m (11`9" x 11`8") - Double glazed window to the rear, skylight window to the ceiling. Floorboards painted white. Radiator.
Bedroom 2 - 3.55m x 2.75m (11`7" x 9`0") - Double glazed window to the front. Varnished floorboards. Radiator.
Bedroom 3 - 3.55m x 1.93m (11`7" x 6`3") - Double glazed window to the front. Varnished floorboards. Radiator.
Bathroom - 2.60m x 1.81m (8`6" x 5`11") A superb period style bathroom suite comprising of bath with rainfall shower over and period style shower mixer tap. Striking tiling over the bath area with storage / display niches. Wash hand basin inset into dedicated vanity unit with continuation of the tiling to the splash back area and mirror over. Low flush w/c. Double glazed window to the rear, Towel radiator in a chrome finish.
Outside -
Gardens - The front garden stands behind a brick wall being gravelled with an abundance of plants, flowers and shrubs. The extensive rear garden is simply stunning enjoying a good degree of privacy having a wealth of established plants, flowers shrubs and trees. A patio area access for the kitchen is ideal for outside entertaining with external power point, external carriage light and outside tap. Shaped lawned areas with entwining paved pathway and stepping stones style slabs. Feature circular paved area, broken slate beds. Well stocked planted border beds.
Notice
Please note we have not tested any apparatus, fixtures, fittings, or services. Interested parties must undertake their own investigation into the working order of these items. All measurements are approximate and photographs provided for guidance only.
Council Tax
North East Lincolnshire Council, Band B
Utilities
Electric: Mains Supply
Gas: Mains Supply
Water: Mains Supply
Sewerage: Mains Supply
Broadband: Cable
Telephone: Landline
Other Items
Heating: Gas Central Heating
Garden/Outside Space: Yes
Parking: No
Garage: No

