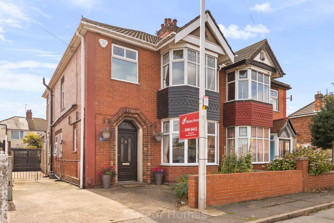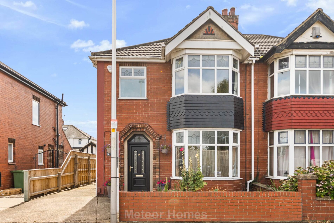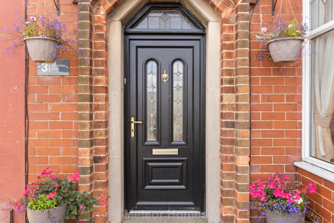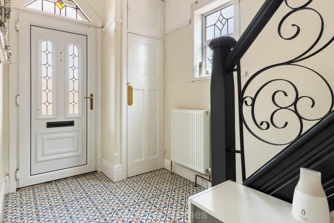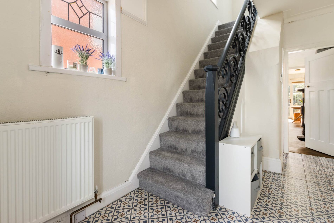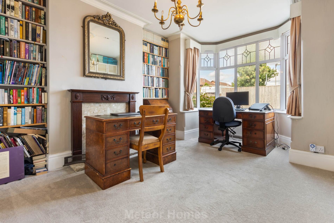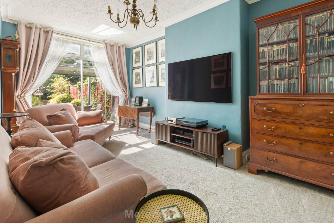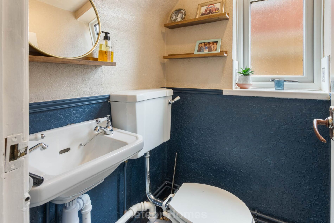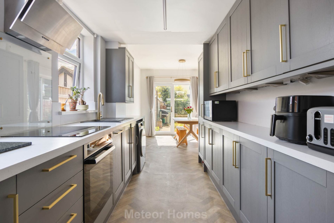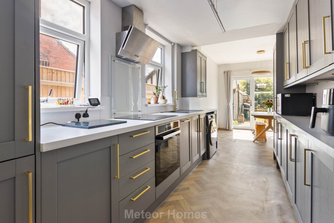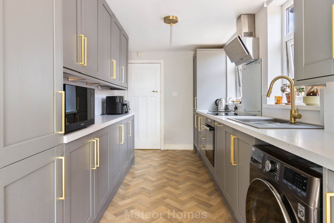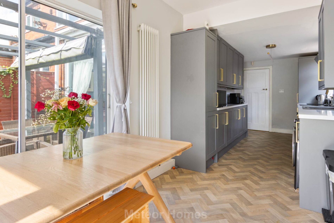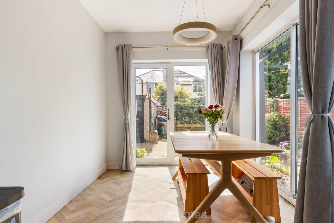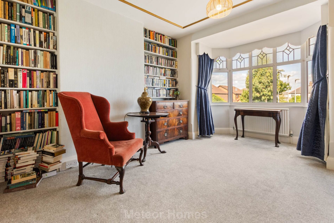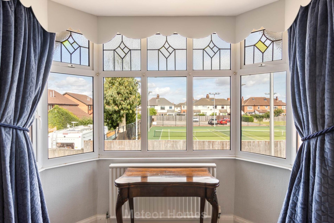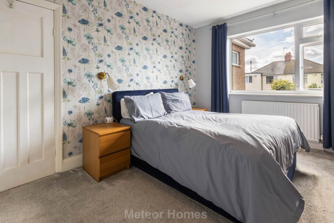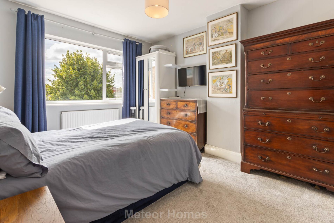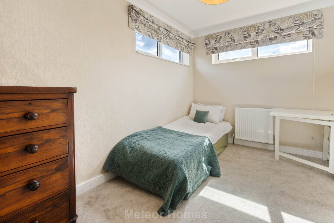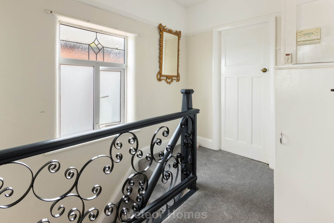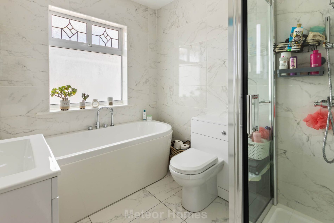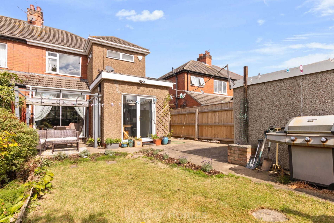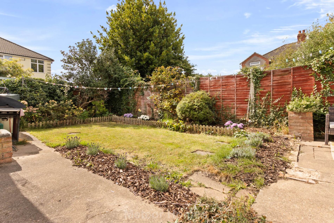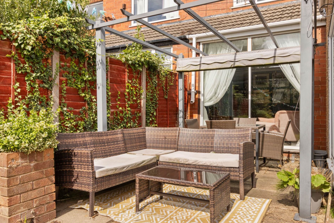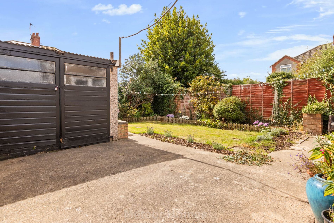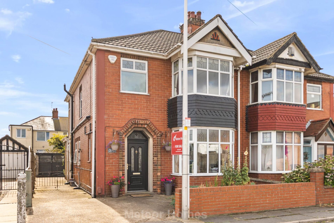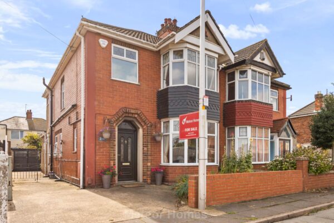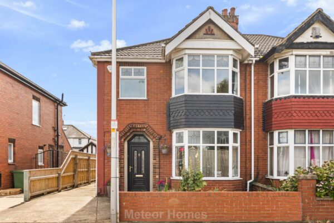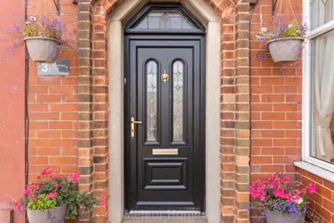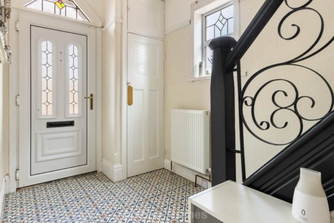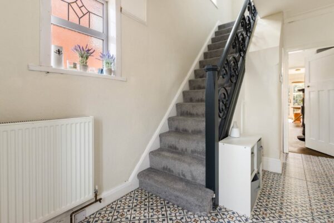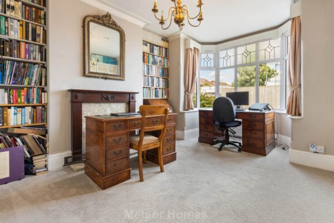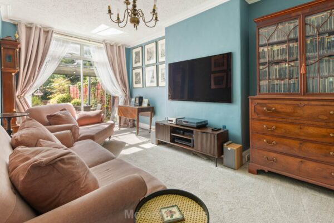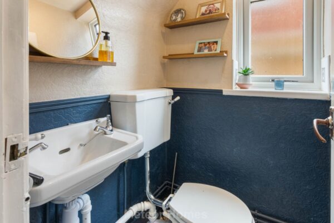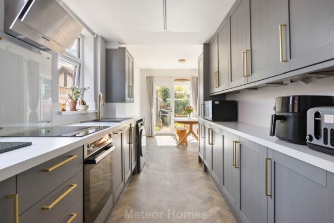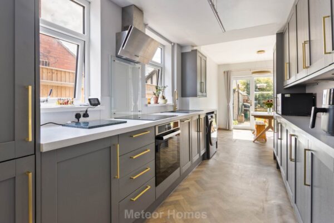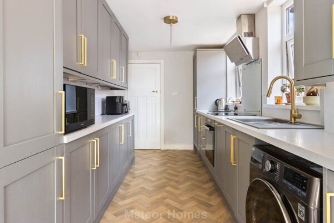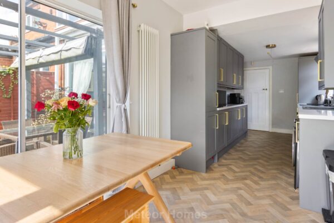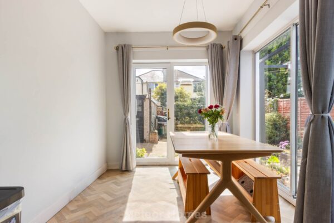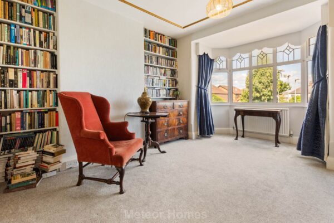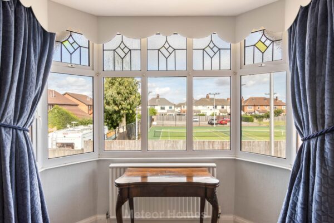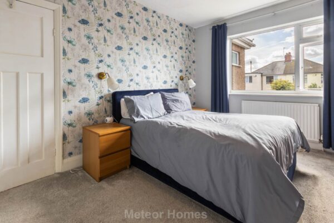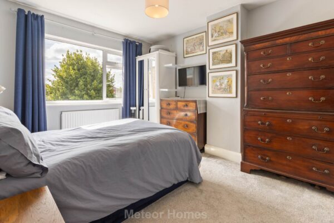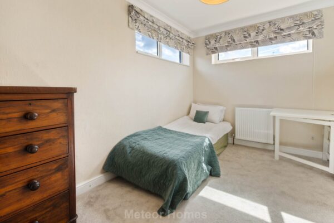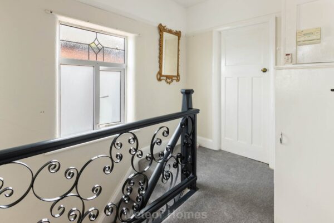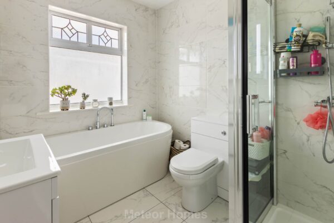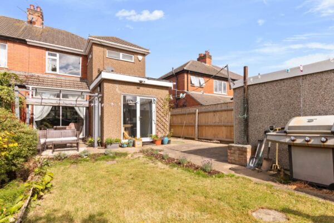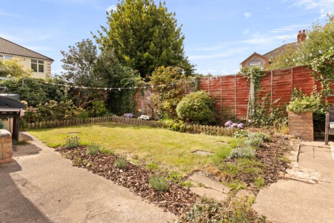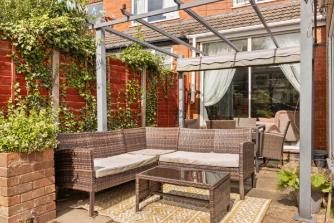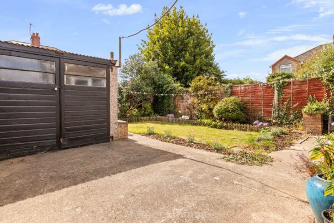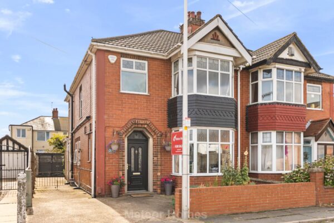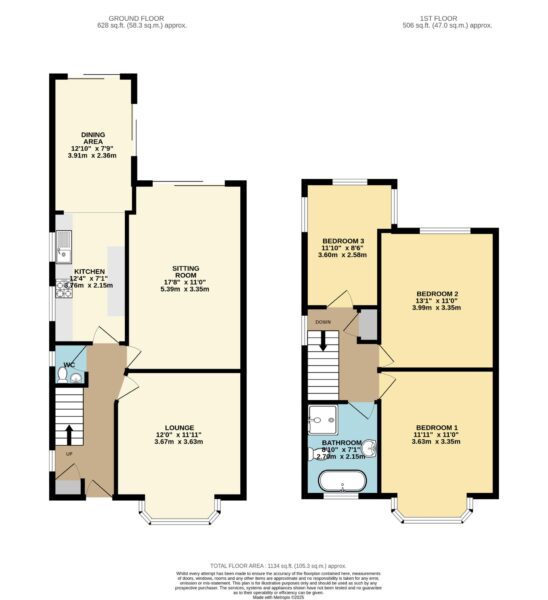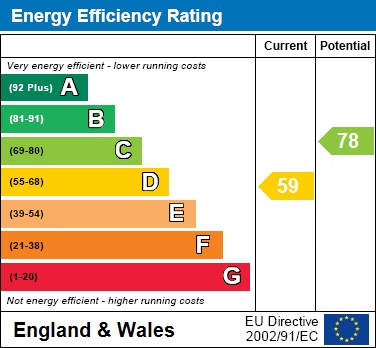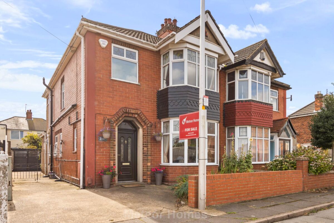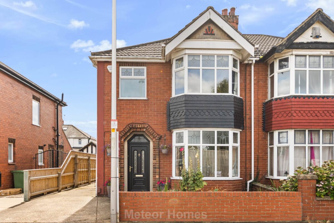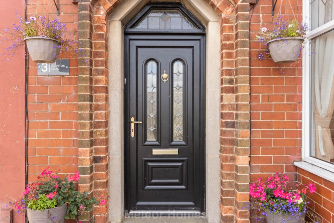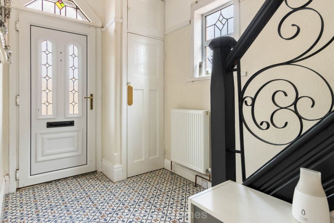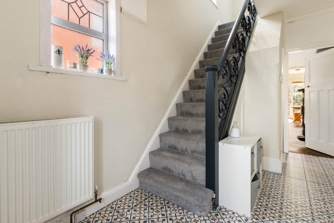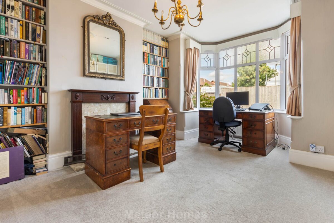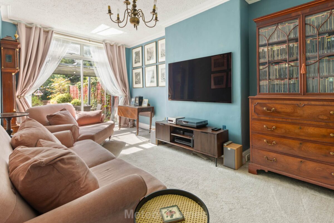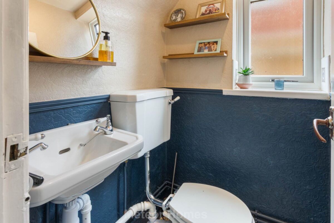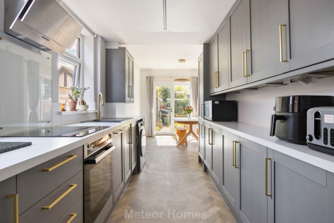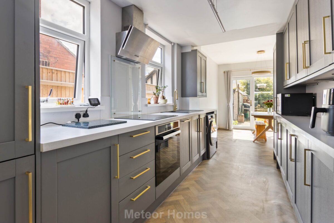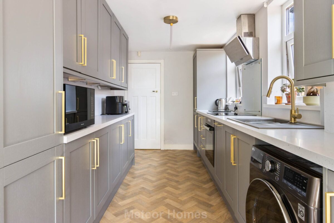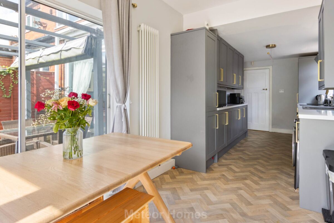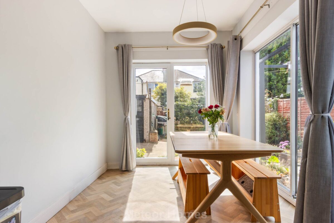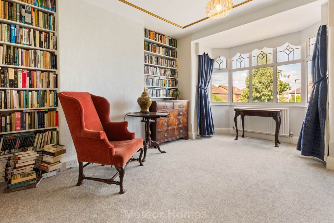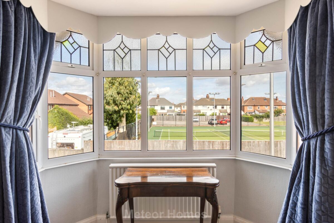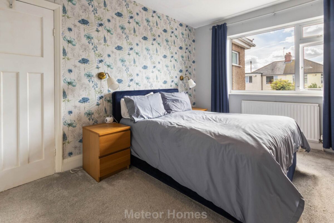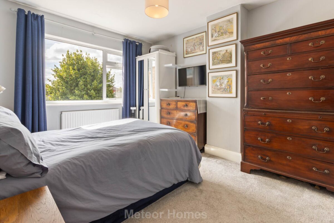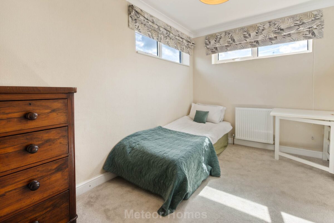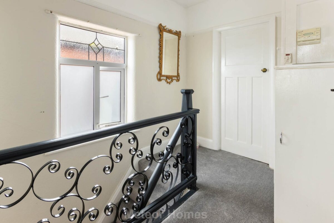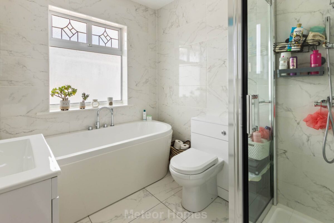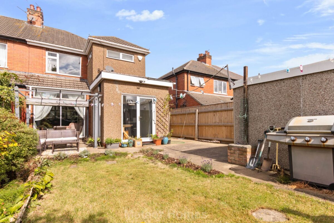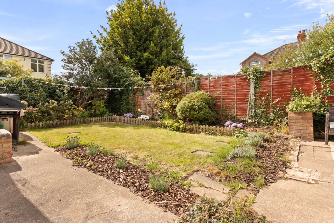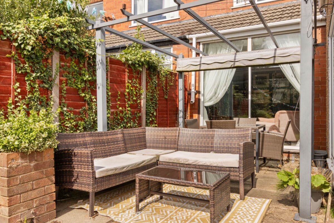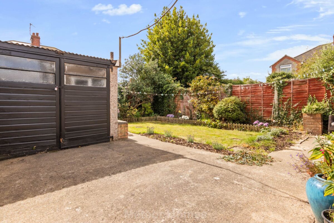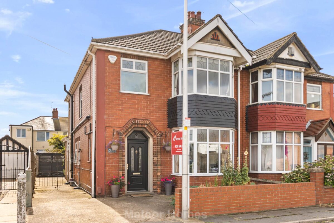Quinton Road, Grimsby
Grimsby
£199,995
Summary
Meteor Homes are delighted to bring to market this substantial bay fronted, traditional semi detached home located just off Weelsby Road. This family home proudly boasts an impressive Kitchen and Bathroom.Details
Meteor Homes are delighted to bring to market this substantial bay fronted, traditional semi detached home located just off Weelsby Road. This family home proudly boasts an impressive Kitchen and Bathroom.
Positioned on a quiet cul de sac overlooking Grimsby Tennis Centre, this 3 double bedroom property has a lot to offer including spacious accommodation throughout and useful off road parking by way of long driveway that extends to a Garage at the rear of the property.
The ground floor benefits from two sizeable reception rooms the second of which opens onto, along with the Dining Kitchen, onto a patio area within the rear garden. To the first floor are three bedrooms and a modern 4 piece bathroom. Internal viewing is strongly encouraged to appreciate the size of this home along with the noteworthy Kitchen and Bathroom.
uPVC double glazed entrance door opens into;
Entrance Hall
With coving to ceiling, tiled floor and built in cupboard
Cloakroom
With low flush WC, washbasin and uPVC double glazed window.
Lounge - 4.91m into bay x 3.65m
With walk in uPVC double glazed bay window, mahogany style fire surround with gas fire, high level skirting boards, radiator and shelving to chimney breast recesses.
Sitting Room - 5.40m x 3.33m
With radiator and double glazed doors opening onto rear garden.
Dining Kitchen - 7.54m x 2.30m
A tri-aspect Kitchen with uPVC double glazed window to side and door to rear and double glazed patio doors opening onto patio. The Kitchen itself is fitted with a range of modern shaker style units with integrated fridge freezer, built in oven with induction hob over and feature panel radiator.
Stairs off hallway to first floor landing with uPVC double glazed window, airing cupboard and hatch to loft with retractable ladders and lighting.
Bedroom 1 - 4.87m into bay x 3.37m
With walk in uPVC double glazed bay window and radiator.
Bedroom 2 - 3.96m x 3.34m
With uPVC double glazed window and radiator.
Bedroom 3 - 3.89m x 2.49m
A tri-aspect room with radiator and uPVC double glazed windows to both sides and rear allowing lots of natural light.
Bathroom - 2.66m x 2.15m
A superb modern bathroom with walk in shower cubicle, large bath tub with shower attachment, WC and washbasin. There is also a heated towel rail, tiled floor and walls.
Outside
The property is accessed via a long driveway which extends down the side of the property through double wrought iron gates to a Detached Garage with double wooden doors. There is a small enclosed front garden and to the rear is a lawned garden with mature borders and patio.
Notice
Please note we have not tested any apparatus, fixtures, fittings, or services. Interested parties must undertake their own investigation into the working order of these items. All measurements are approximate and photographs provided for guidance only.
Council Tax
North East Lincolnshire Council, Band B
Utilities
Electric: Mains Supply
Gas: Mains Supply
Water: Mains Supply
Sewerage: Mains Supply
Broadband: Unknown
Telephone: Unknown
Other Items
Heating: Gas Central Heating
Garden/Outside Space: Yes
Parking: No
Garage: Yes
