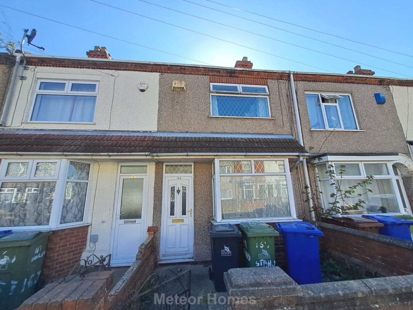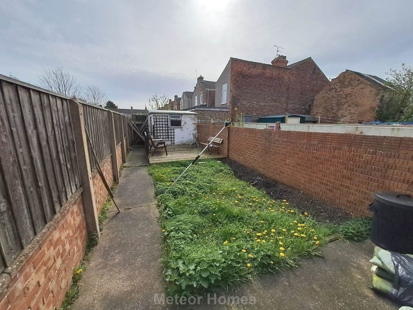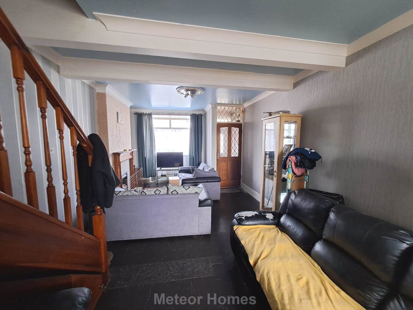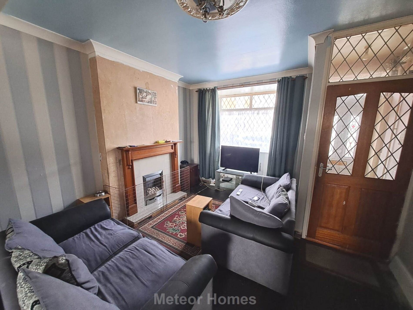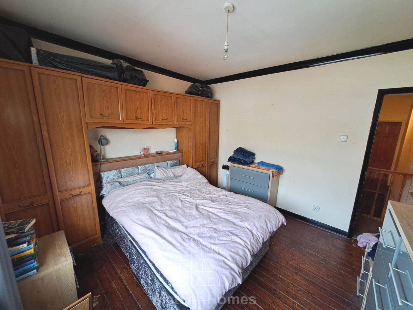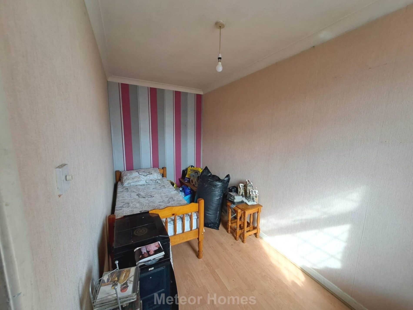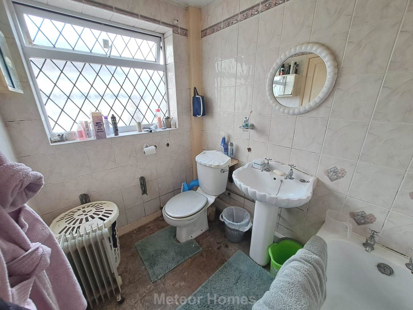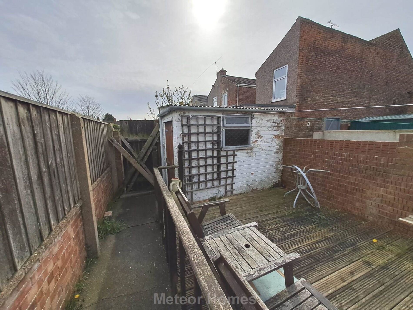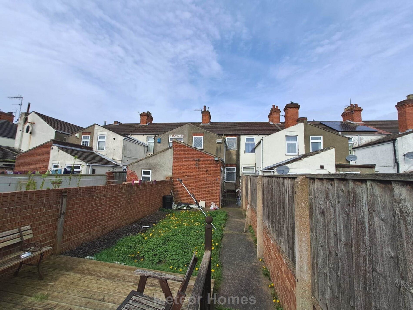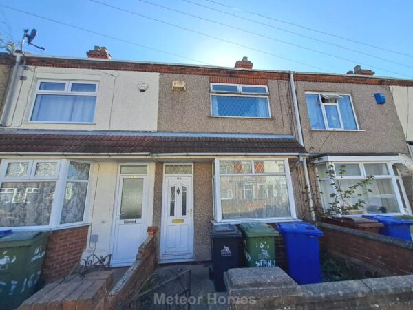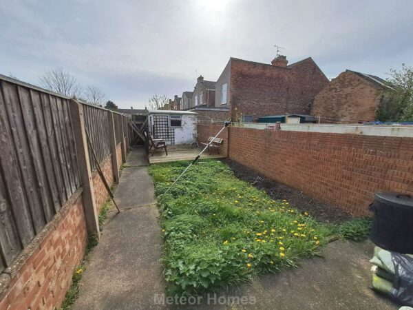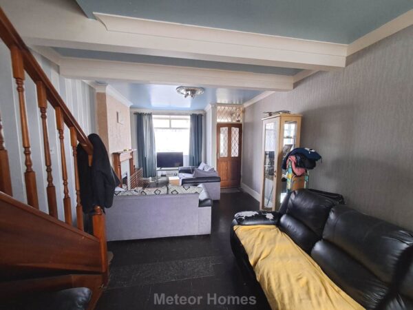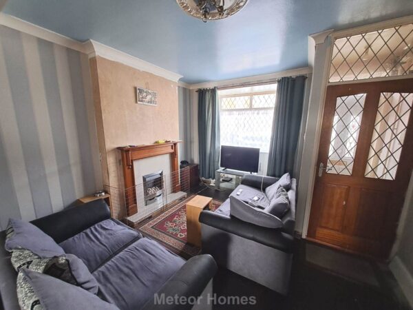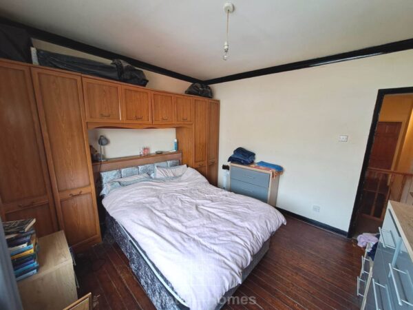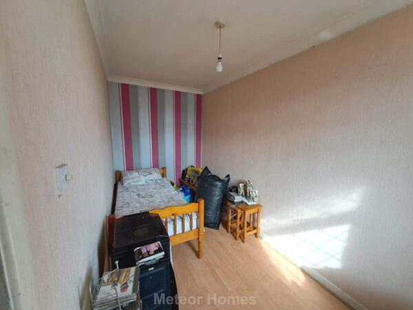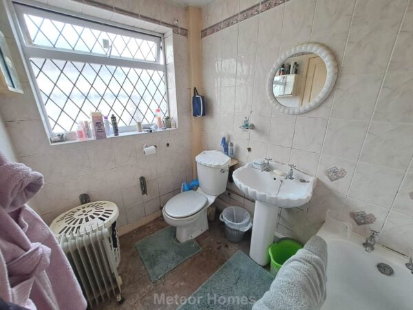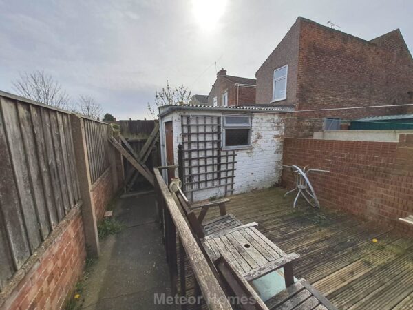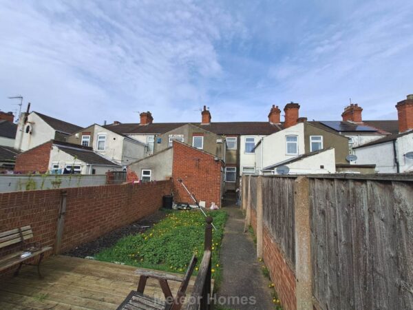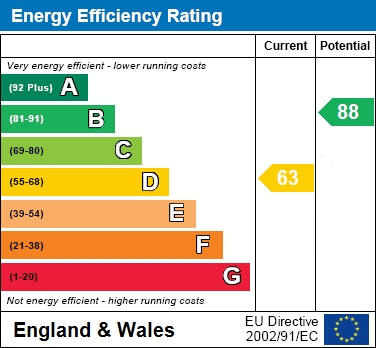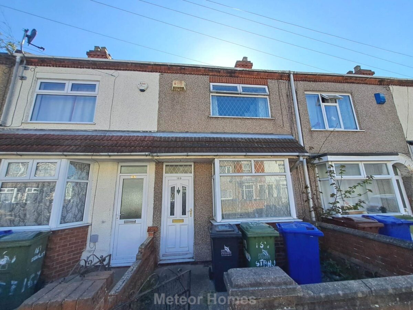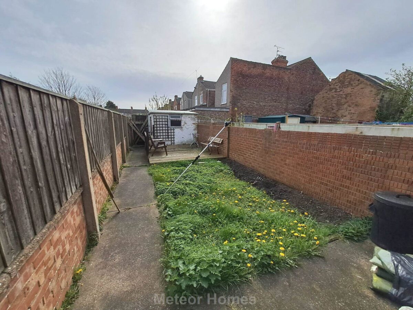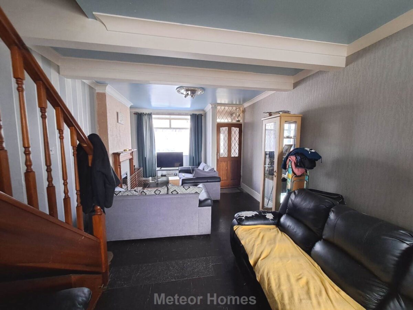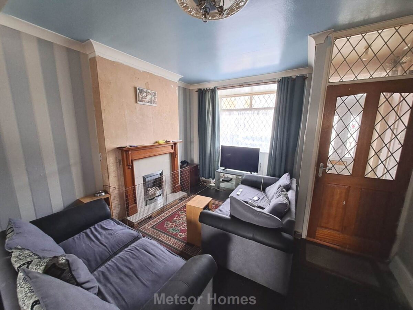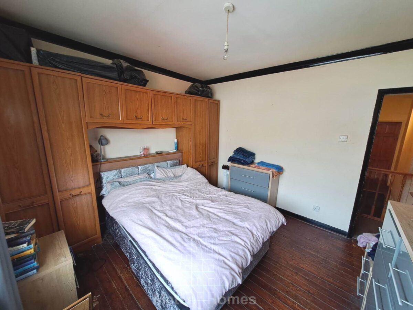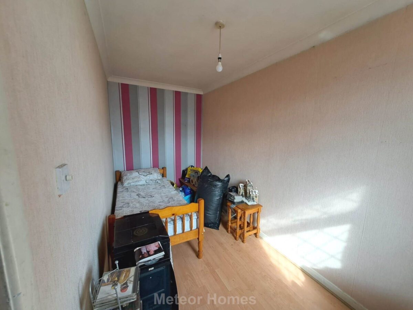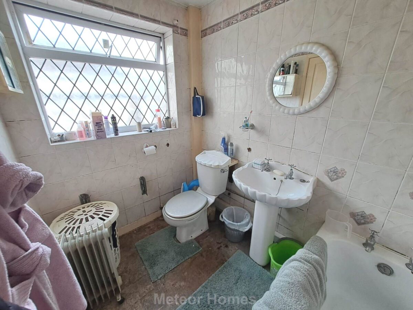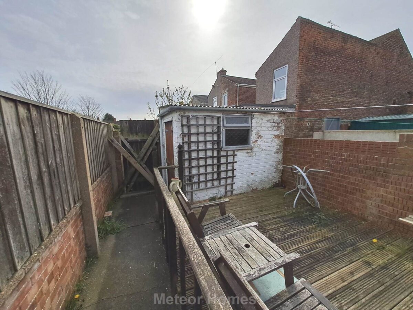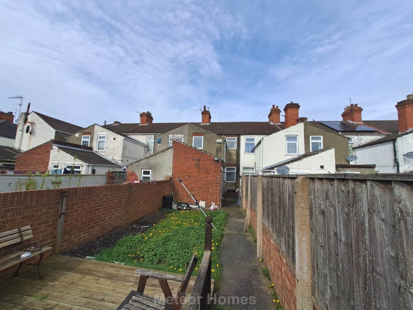Stanley Street, Grimsby
Grimsby
£69,950 OIRO
Summary
Meteor Homes would like to introduce this fantastic property that will appeal to investors and first time buyers.Offering spacious living presented to a great standard throughout. the property consists of one spacious open planned reception room, low maintenance garden and downstairs storage
Details
Meteor Homes would like to introduce a fantastic property that will appeal to investors and first time buyers.
Offering spacious living presented to a great standard throughout. the property consists of one spacious open planned reception room, low maintenance garden and downstairs storage
Moving to the first floor of this home you will find two large double bedrooms and a third single bedroom, as well as a modern family bathroom.
The rear garden is private, low maintenance and once again very well looked after.
There is no forward chain and currently has tenants in situ.
Notice
Please note we have not tested any apparatus, fixtures, fittings, or services. Interested parties must undertake their own investigation into the working order of these items. All measurements are approximate and photographs provided for guidance only.
Council Tax
North East Lincolnshire Council, Band A
Utilities
Electric: Mains Supply
Gas: None
Water: Mains Supply
Sewerage: None
Broadband: None
Telephone: None
Other Items
Heating: Not Specified
Garden/Outside Space: No
Parking: No
Garage: No

