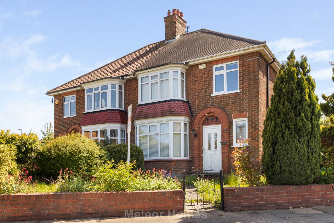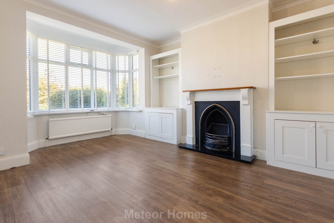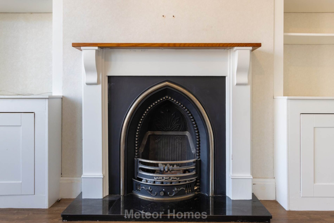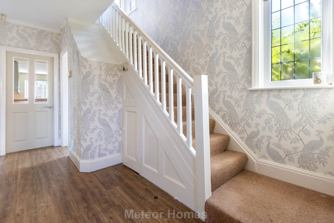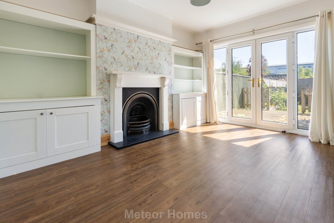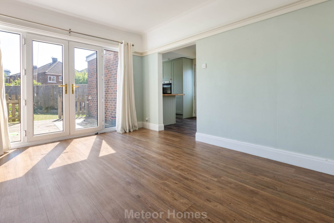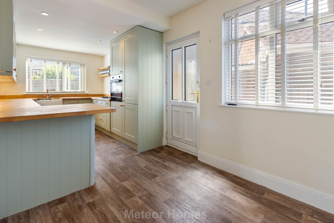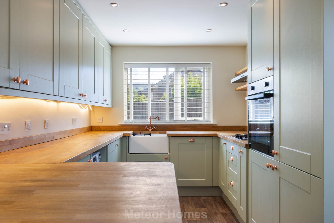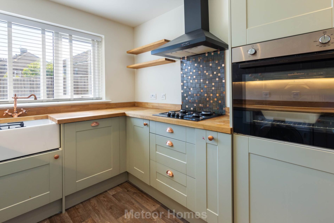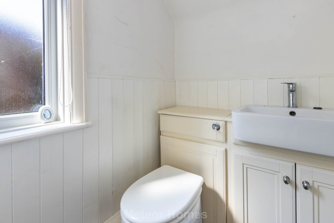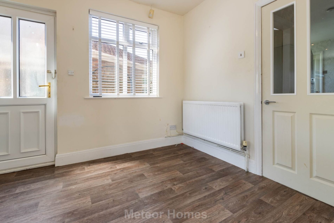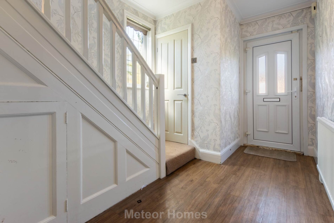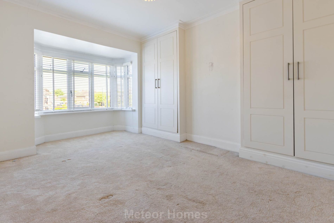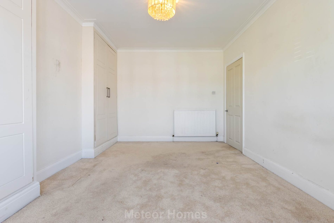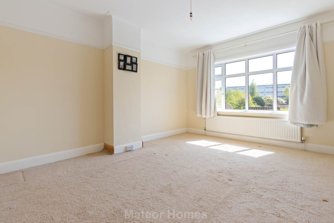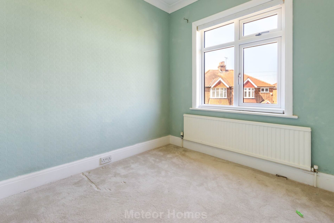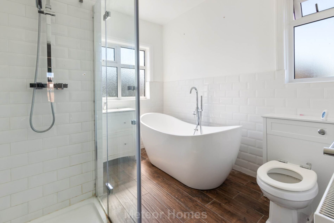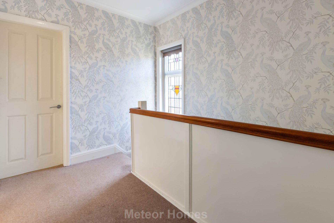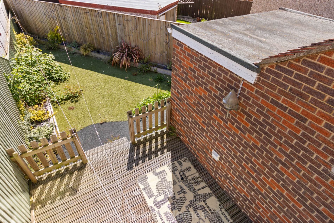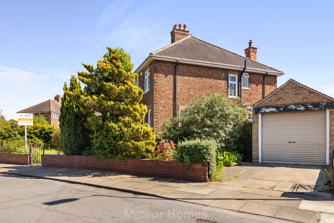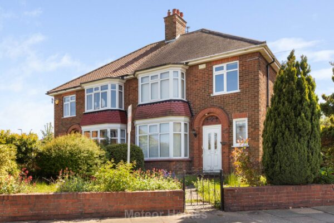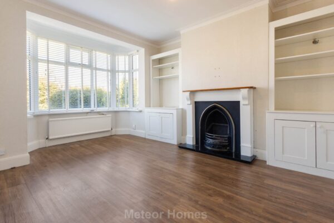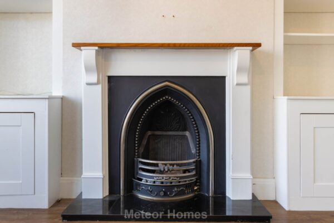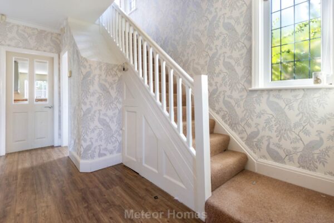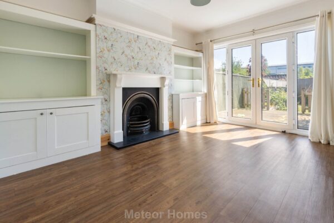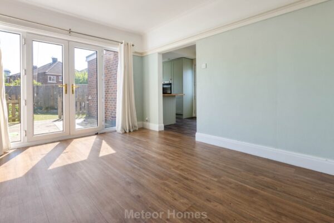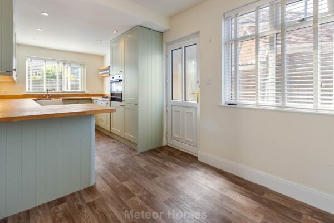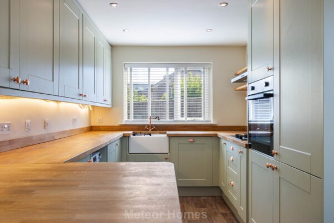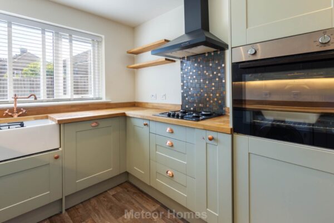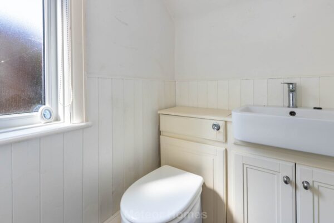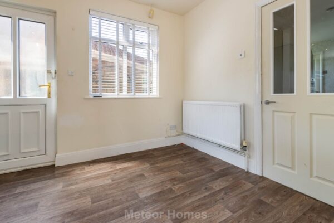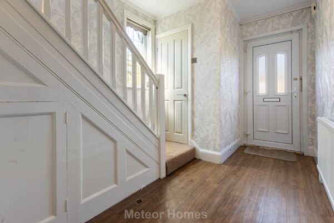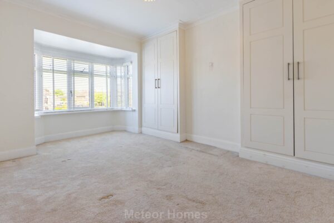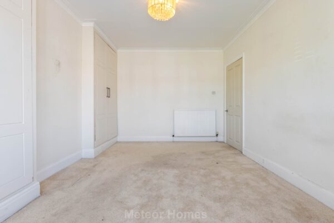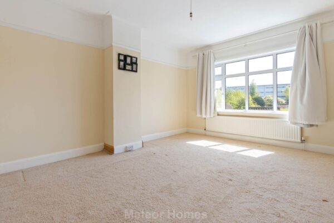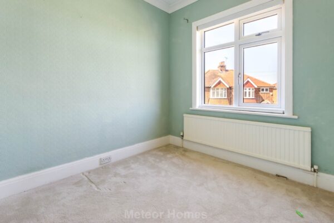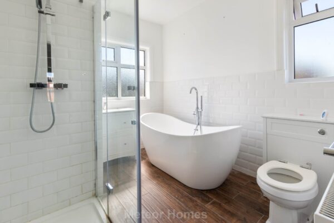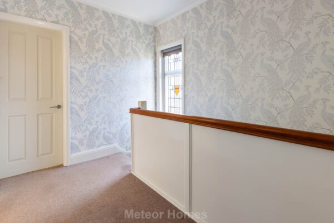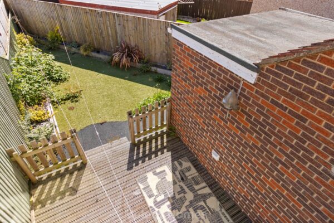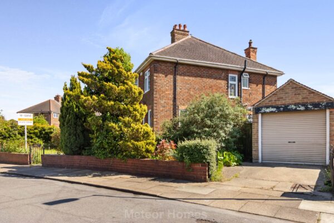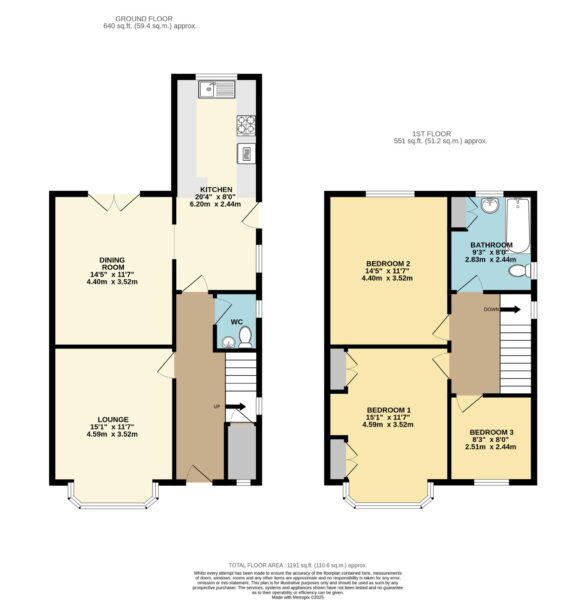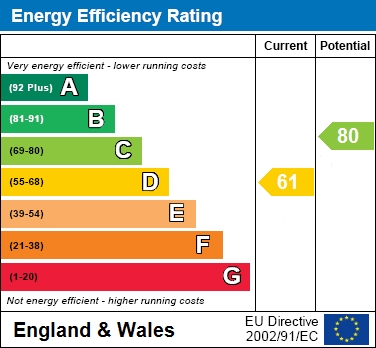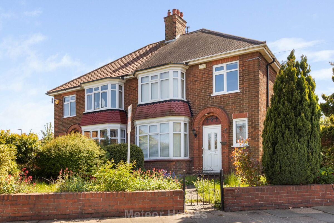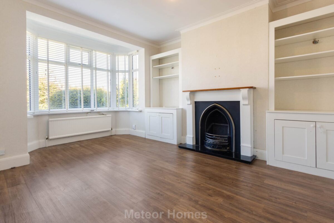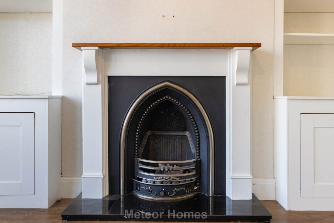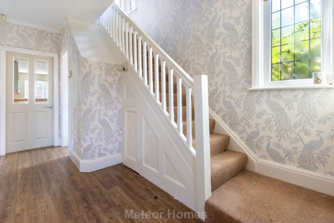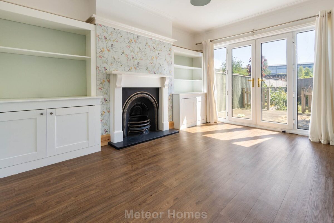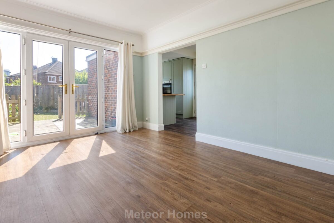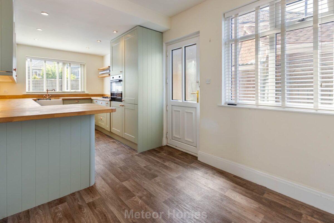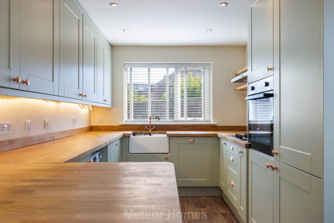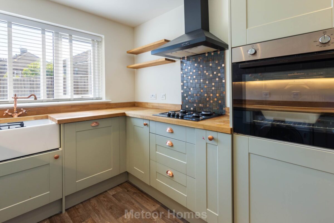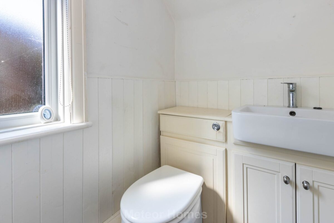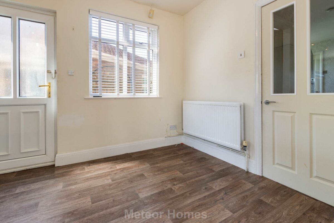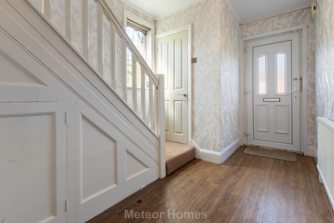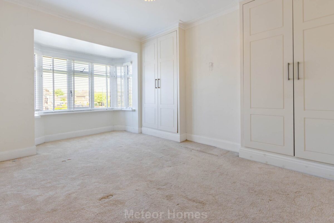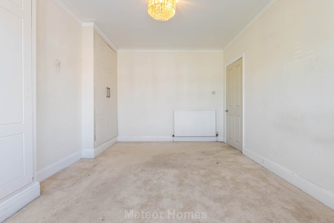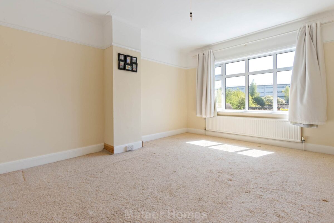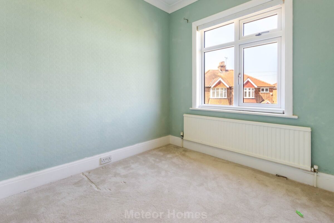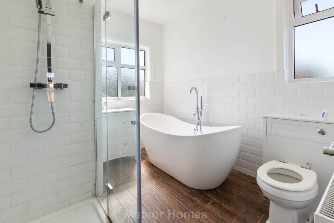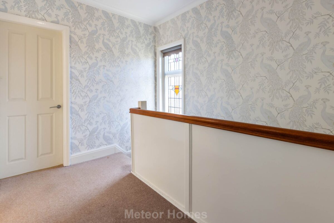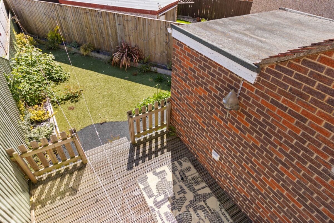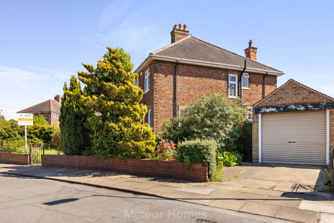The Cresta, Grimsby
Grimsby
£195,000
Summary
Meteor Homes are delighted to bring to market this superb semi detached home that is located in this much sought after area of town.Details
This traditional fronted family sized home must be viewed in order to fully appreciate the size and accommodation on offer, boasting some original features and being decorated in a style that accentuates its appeal this three bedroom home will appeal to those looking for a family home in a desirable neighbourhood.
Occupying a prominent corner plot the accommodation briefly comprises; Entrance hall with walk in cloak cupboard and cloakroom, bay fronted Lounge, Dining Room with French Doors onto the rear garden, Kitchen Diner with beautiful fitted units, Landing with secondary glazed original stained glass window to side, superb Bathroom with bath and separate shower cubicle, Three Double Bedrooms, Garage and Driveway, Front and Rear Gardens.
Entrance Hall
With double radiator, Georgian effect opaque uPVC double glazed window to the side, walk in cloak cupboard with opaque uPVC double glazed window to the front.
Cloakroom
With opaque uPVC double glazed window to the side, radiator, vanity washbasin and wc.
Lounge - 15 ft 9 x 11 ft
With radiator, wide walk in uPVC double glazed bay window to the front, attractive fire surround and fitted cupboards to the chimney breast recesses.
Dining Room - 14 ft x 11 ft 1
With radiator, uPVC French doors to Rear Garden, built in cupboards to chimney breast recesses, original plate rack and covering to ceiling.
Kitchen Diner - 19 ft 11 x 7 ft 7
A stunning stage green shaker style fitted Kitchen with breakfast bar, plumbing for washing machine, 4 ring gas hob with extractor hood over, built in oven and fridge freezer, radiator, uPVC double glazed side entrance door.
Stairs off hallway leads to;
Landing
With secondary glazed original stained glass window to side.
Bathroom - 8 ft 10 x 7 ft 7
An attractive bathroom with slipper style bath, separate shower cubicle, vanity washbasin, WC, radiator, uPVC double glazed windows to side and rare.
Bedroom One - 15 ft 4 x 9 ft 10 plus wardrobe recess
With radiator, walk in uPVC double glazed bay window to front and built in wardrobes.
Bedroom Two - 14 ft x 11 ft 2
With uPVC double glazed window to rare and radiator.
Bedroom Three - 7 ft 11 x 7 ft 7
With uPVC double glazed window to front and radiator.
Outside
The property benfits from driveway and Garage, the front garden is laid to lawn and divided by pathway to front door. The rear garden is easy maintenance with artificial lawn, raised boarders and decking seating area.
Notice
Please note we have not tested any apparatus, fixtures, fittings, or services. Interested parties must undertake their own investigation into the working order of these items. All measurements are approximate and photographs provided for guidance only.
Council Tax
North East Lincolnshire Council, Band C
Utilities
Electric: Mains Supply
Gas: Mains Supply
Water: Mains Supply
Sewerage: Mains Supply
Broadband: Cable
Telephone: Landline
Other Items
Heating: Gas Central Heating
Garden/Outside Space: No
Parking: Yes
Garage: Yes

