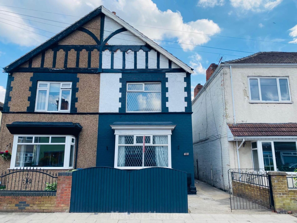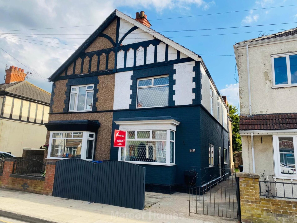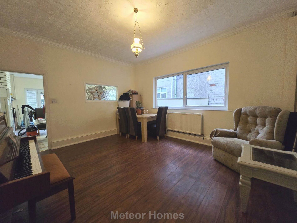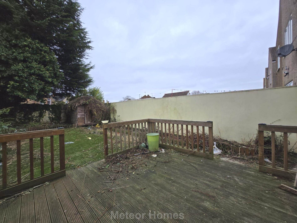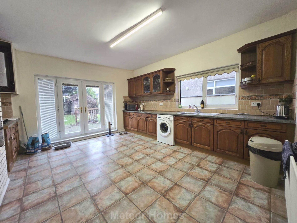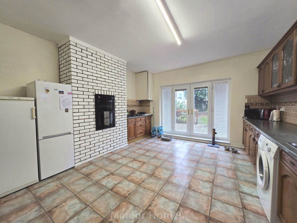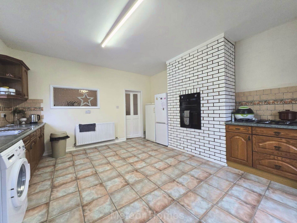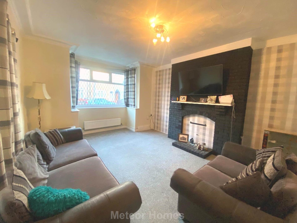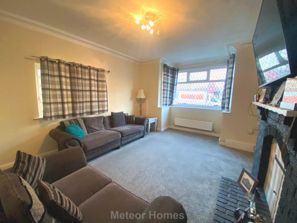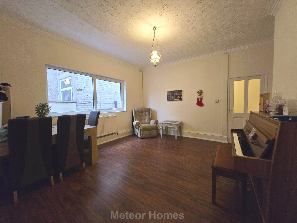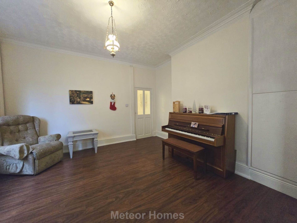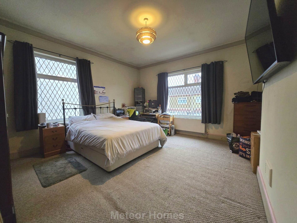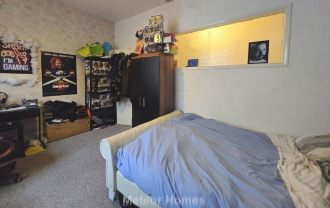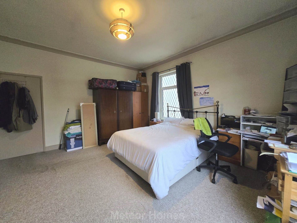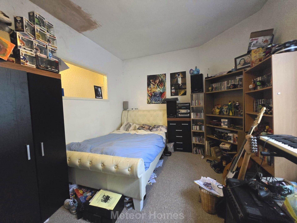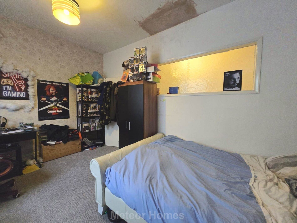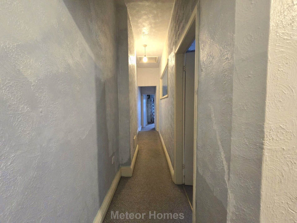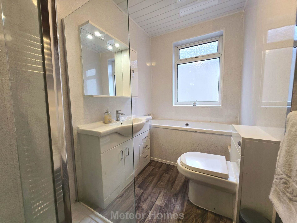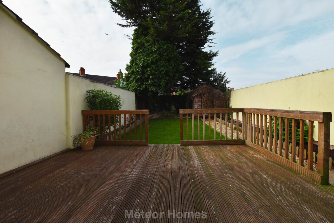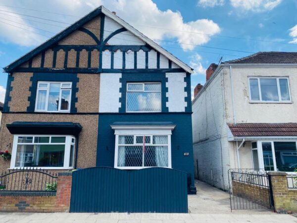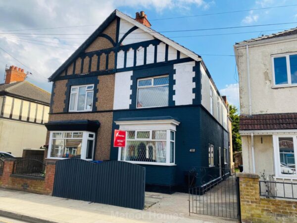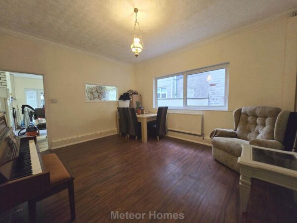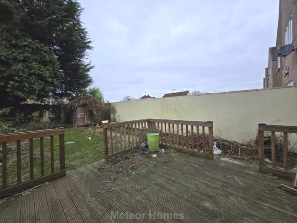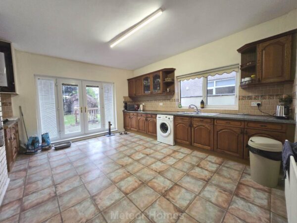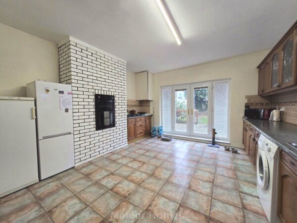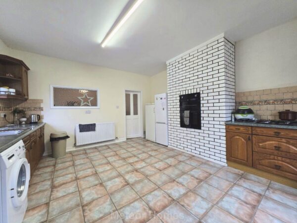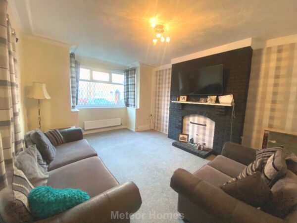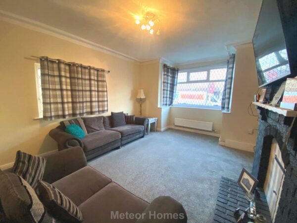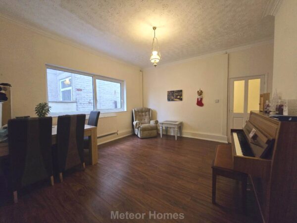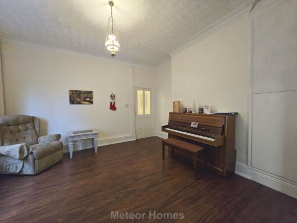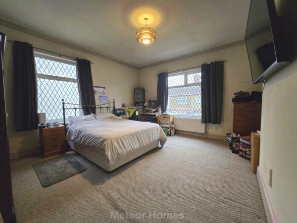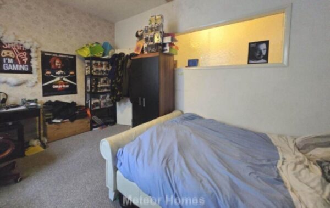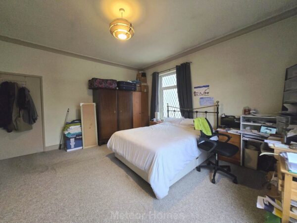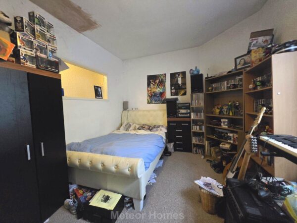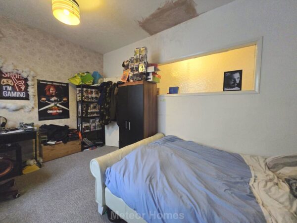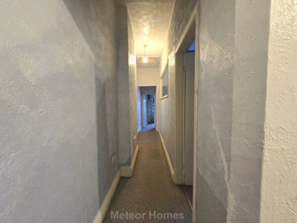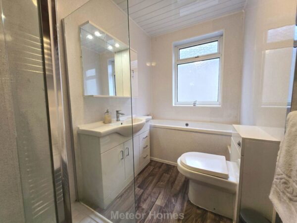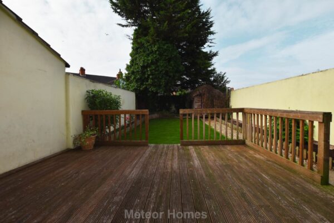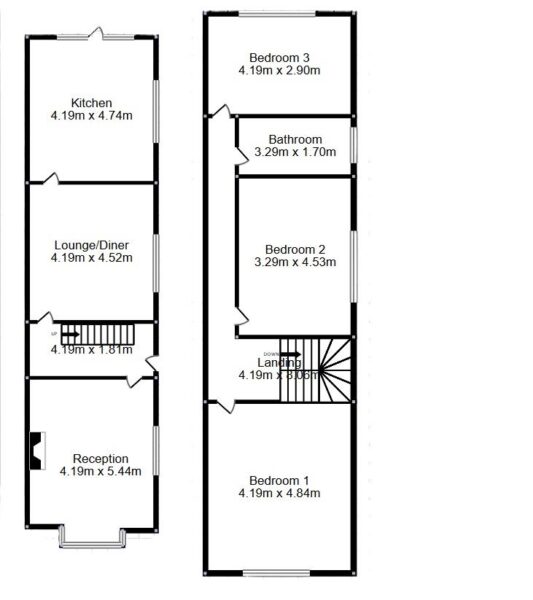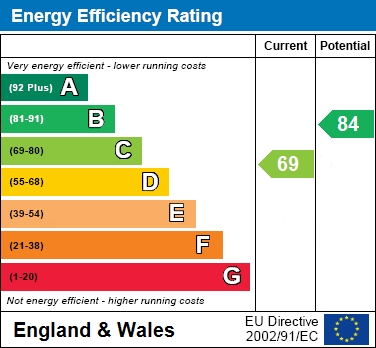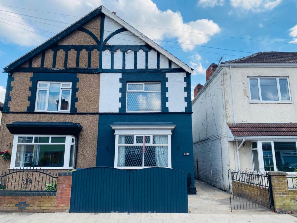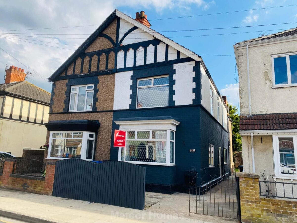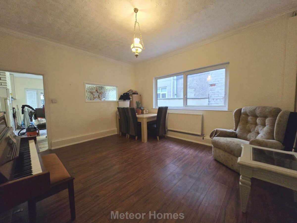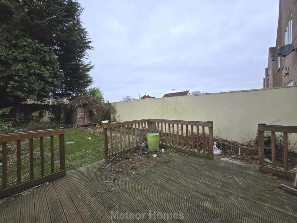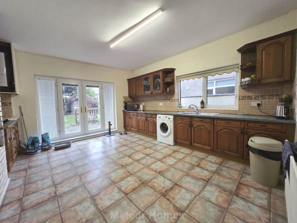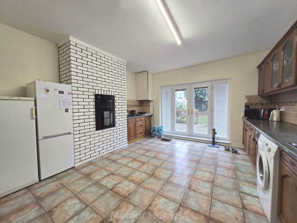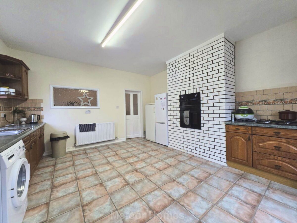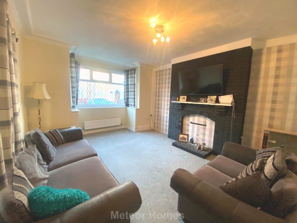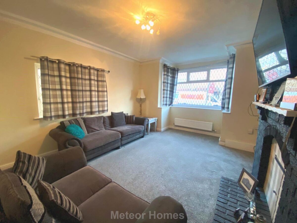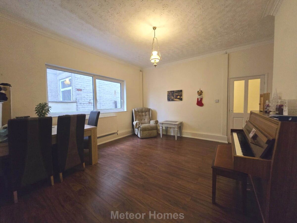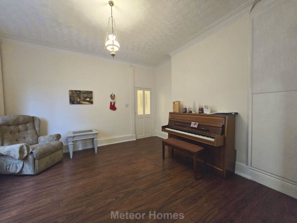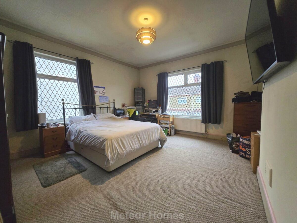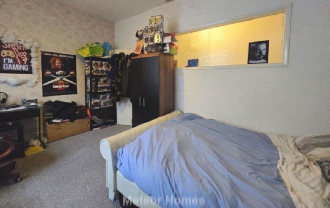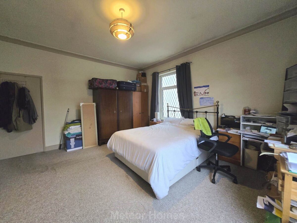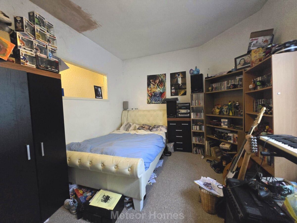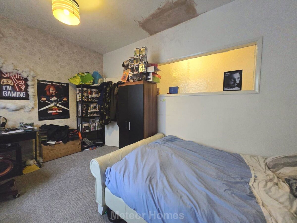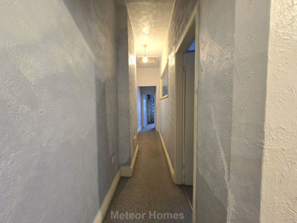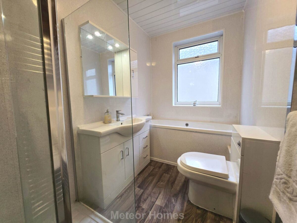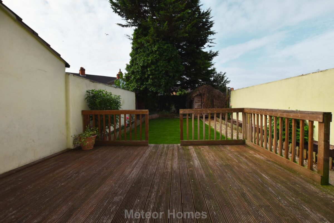Wellington Street, Grimsby
Grimsby
£109,995
Summary
Meteor Homes are delighted to offer for sale, with No Forward Chain, this substantial semi detached family home. Located on the fringe of the well regarded Old Clee area close to Fiveways roundabout this property offers exceptional value for money.Details
Meteor Homes are delighted to offer for sale, with No Forward Chain, this substantial semi detached family home. Located on the fringe of the well regarded Old Clee area close to Fiveways roundabout this property offers exceptional value for money.
This deceptively spacious property would suit both investors and owner occupiers alike, with enough space for most families and potential for improvement or alteration into a four bedroom home in multiple occupation (subject to necessary permissions and constraints).
There is the added benefit of off road parking for a small vehicle to the front as well as a generous and easy rear garden complete with decking and artificial turf. Every room offers a good degree of space, the accommodation briefly comprises; Entrance Hall with dog leg staircase to first floor, bay fronted Lounge, Dining Room, Dining Kitchen, 3 Double Bedrooms, Bathroom with separate shower cubicle, Front Yard and Rear Garden,
uPVC entrance door opens into;
Entrance Hall
With radiator and uPVC double glazed window to side elevation.
Lounge - 5.45m x 4.19m
A large dual aspect reception room with uPVC walk in bay to front and uPVC to side. The room also comprises radiator and original coving to ceiling.
Dining Room - 4.55m x 4.33m
Another spacious reception room with uPVC double glazed window, radiator, built in cupboard and coving to ceiling.
Kitchen - 4.75m x 4.24m
A well proportioned Dining Kitchen with a wealth of potential. The room comprises uPVC double glazed French doors opening onto the rear garden, large range of fitted units, built in double oven, 4 ring gas hob, plumbing for washing machine, wall mounted combination boiler, uPVC double glazed window to the side and radiator.
Stairs off hallway to first floor landing with radiator and uPVC double glazed window.
Bedroom 1 - 4.70m x 4.35m
A dual aspect master bedroom with uPVC double glazed windows to side and front, radiator.
Bedroom 2 - 4.55m x 3.29m
With uPVC double glazed window and radiator.
Bedroom 3 - 4.25m x 3.10m
With uPVC double glazed window and radiator.
Bathroom - 3.23m x 1.67m
A very pleasant white bathroom suite that comprises vanity washbasin and WC, panelled bath and separate walk in shower cubicle. There is also a uPVC double glazed window and heated towel rail.
Outside
There is a driveway that could accommodate off road parking for a small vehicle, to the side of the driveway is small front yard with fenced boundaries. The rear garden is spacious with an artificial lawn and deep borders, garden shed and decked seating area accessed off the Kitchen.
Notice
Please note we have not tested any apparatus, fixtures, fittings, or services. Interested parties must undertake their own investigation into the working order of these items. All measurements are approximate and photographs provided for guidance only.
Council Tax
North East Lincolnshire Council, Band A
Utilities
Electric: Mains Supply
Gas: Mains Supply
Water: Mains Supply
Sewerage: Mains Supply
Broadband: Cable
Telephone: Landline
Other Items
Heating: Not Specified
Garden/Outside Space: Yes
Parking: No
Garage: No
